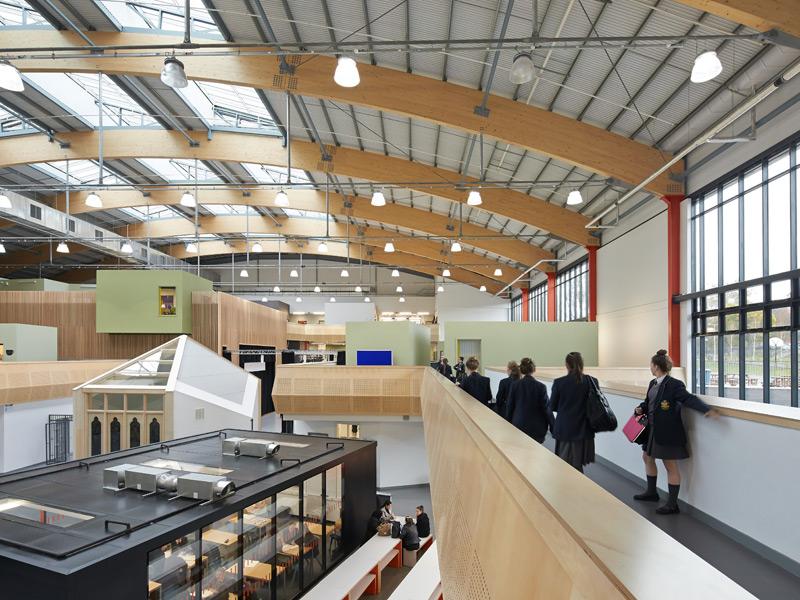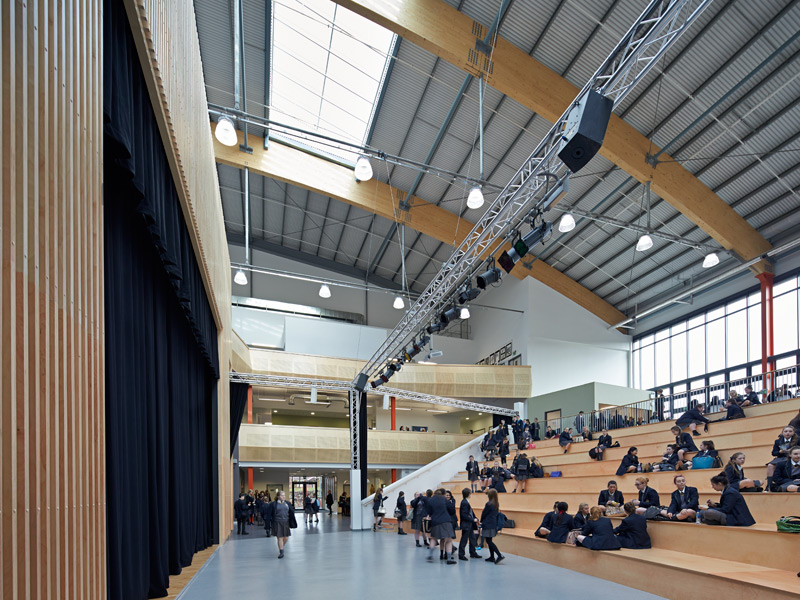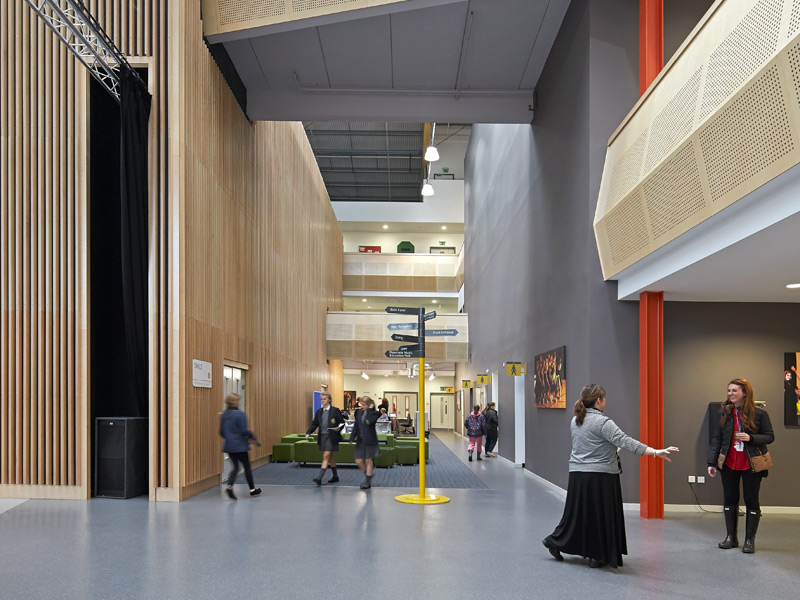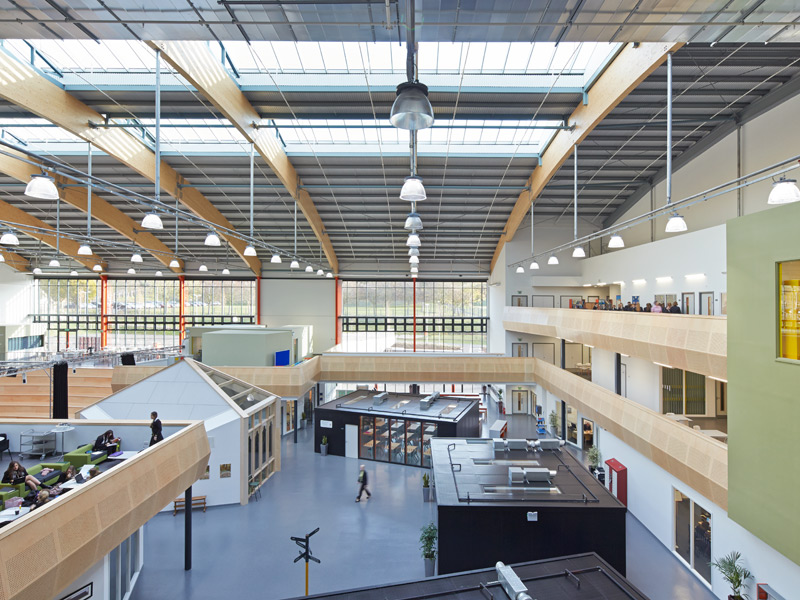Notre Dame Catholic College, Everton, by Sheppard Robson
Architecture practice Sheppard Robson has turned in a innovative school based on its own model of an engaging design on a limited budget.

Project Info
Client: Liverpool City Council
Architect: Sheppard Robson
Size: 10,465 sq m
Duration: 56 weeks
Cost: £15.3m
Words by Emily Martin
It's a problem relayed by architects and designers: the tales of 'shrewd' budgets, tight turnarounds with the expectation of delivering schemes boasting exceptional quality. Despite projects being flanked by challenges from the onset it is always a delight to see how practices deliver innovative and creative solutions within these constraining circumstances, with designers even 'discovering' pioneering design.
Looking at the Notre Dame Catholic College, a 950-pupil school designed by architecture practice Sheppard Robson, in the North West city of Everton, the practice took on the seemingly impossible task of delivering the 10,465 sq m school - including a sixth form, community music services and extensive landscaping - within a limited budget of £15.3m. The figure becomes more constrained when the project's FF&E, all consultant fees and the significant ground works and retaining structures undertaken is taken into account.

Glulam timber trusses form an economic shell for the structure. Photo: Hufton+Crow
With a 56-week delivery time to boot you might envision a crisis in the making, but it was not the case for Sheppard Robson, which indeed is now leading the way with its model of engaging school design approach on limited budgets. 'There's a huge amount of pressure on budgets in the schools' sector,' says James Jones, associate partner at Sheppard Robson's Manchester office. 'The challenge for architects is how we respond to this issue while also creating buildings and spaces that engage and support students and staff alike.'
It was this 'pressure' that led to the practice's innovative solution of creating a flexible and economic architectural 'shell'. Inside, individual interior components are added to create a mix of learning and social spaces that are bespoke to the individual school's requirements. The design solution, which is now commonly referred to as the Liverpool Schools Model, has also been applied to a second school (Archbishop Beck Catholic Sports College) with a third (Archbishop Blanch School) to open this September.

Clad in aluminium seam-roof systems, windows were introduced for more light. Photo: Hufton+Crow
All feature the flexible-shell concept developed for the Notre Dame Catholic College. Sheppard Robson say the cost-effective solution was the result of an all-party transparency process that was maintained throughout the design and delivery process. 'From the start, all parties (including the client, the end-users, contractor and designers) were clear that the budget was very constrained,' explains Jones. 'But the finished building must be seen as an asset to its community and a positive investment.'
It was during the early design stages of the project that glulam (glued laminated) timber trusses were established as an economic solution for creating the school's shell-like structure. Cladded in an aluminium seam-roof system, which features windows for additional daylight, the idea for a 'contained' school was decided before the architects' involvement on the project. 'The client was concerned, however, that the acoustics, heating and ventilation of the spaces would be problematic and hinder the building's effective functionality as a learning environment,' says Jones. 'Working with the developer (Willmott Dixon), M&E and lighting engineer (Cundall), and acoustic consultant (SRL) we successfully dealt with these issues. In fact the school has an excellent internal environment.'
The design of the interior spaces is a blend of naturally lit traditional classroom spaces and open, dynamic breakout and study areas. Cellular teaching spaces occupy three sides of the building, encircling a more open central zone containing school-specific functions such as performance space, amphitheatre, chapel and demountable classrooms. The north side of the building is generously glazed, allowing the school to embrace its parkland setting with strong visual and physical connections between internal and external spaces at all levels.

The interior sees cellular classrooms sitting around an open centre.
Internally, the building balances the social and pedagogic requirements of the school through the openness of its design. By reducing the physical barriers between students and staff, a sense of community is created while allowing for passive supervision. 'The original school was developed over time as a "family" with close relationships between different year groups and the staff,' Jones says, with Sheppard Robson enhancing the 'family-feel' by developing the interior space in the context of the original 19th-century building. 'Although completely different in concept and style to the Victorian original, our design strived to allow the best aspects of the way the school worked in the old building.'
With casual meeting and study spaces for groups to interact in, the design of the new building continues to nurture the family-style relationships, which are now 'better than ever'. Contrasting with the open, lively nature of the central zone, classrooms are peaceful spaces where ventilation and natural lighting have been carefully considered to create the optimum conditions for focused work.
The interior finishes - timber and pastel greens and greys - reflect the parkland outside. The main entrance is heavily glazed and open and so provides a welcome to visitors without completely exposing too much of the internal space. Inside, the main 'village square' central space can be easily separated into secure and non-secure zones, thus enabling other activities to take place while the school is in operation.
In the main concourse the internal elements are arranged as individual clusters of both enclosed and open spaces. 'It was important to maximise connections between the "village square" open space inside the school and the external parkland setting,' says Jones, with Sheppard Robson optimising the site's slope to develop connections at different levels.
'In the completed building there is a great sense, when standing on the internal galleries, of being able to see the whole school, inside and outside,' adds Jones, with the 'open side' of the building looking out to the park, adding great light quality and openness.
'We feel that the architectural and educational ideas that have made Notre Dame a success are a scalable solution that engages with these fundamental issues of school design,' says Jones. 'To see the new design in use and balance the school's social and pedagogic requirements is probably the most satisfying part of the project.'
Main Suppliers
Public Art:
Walter Jack Studio
Furniture:
Howe, Protocol, Deadgood, Senator
Flooring:
Nora
Lighting:
Whitecroft




















