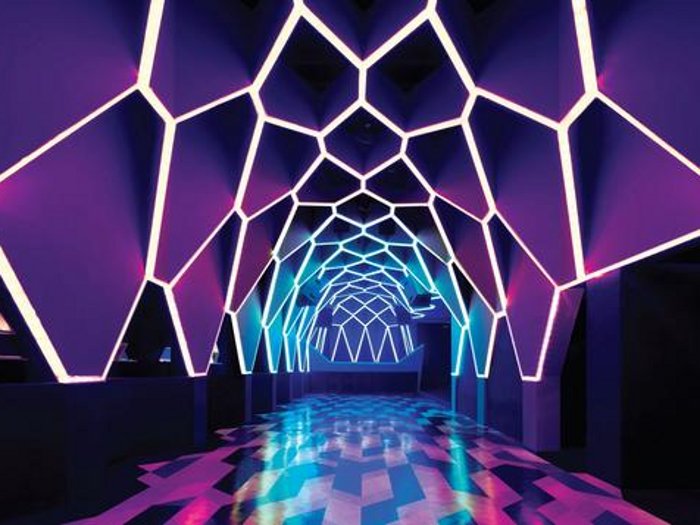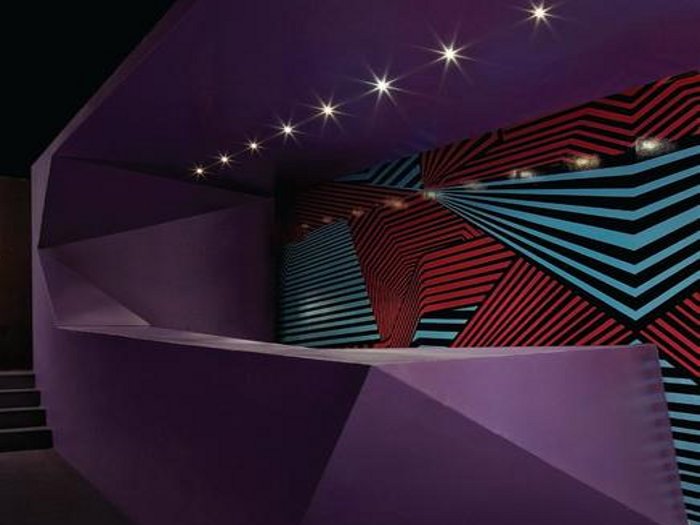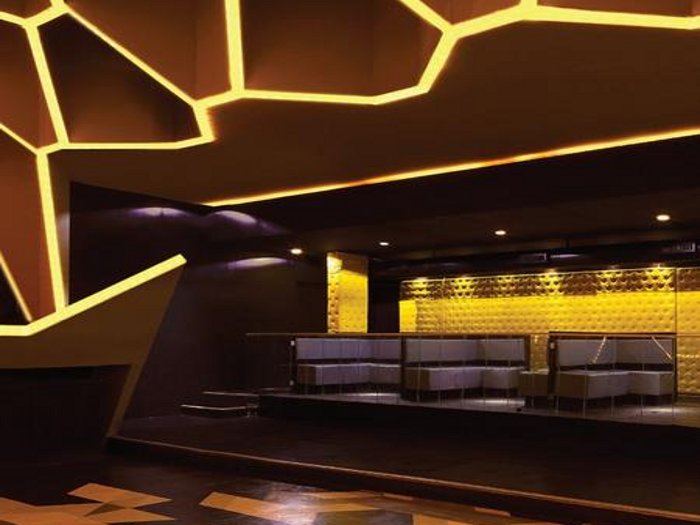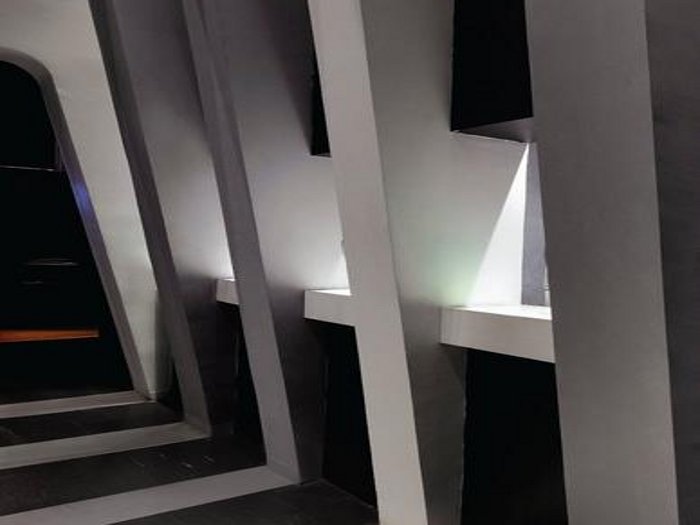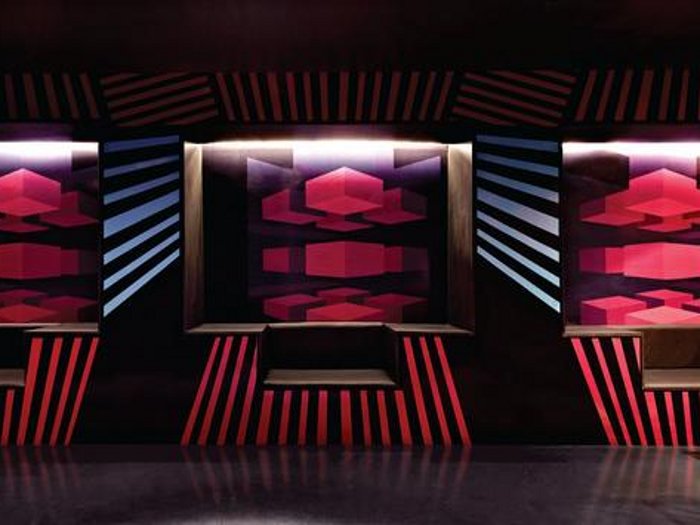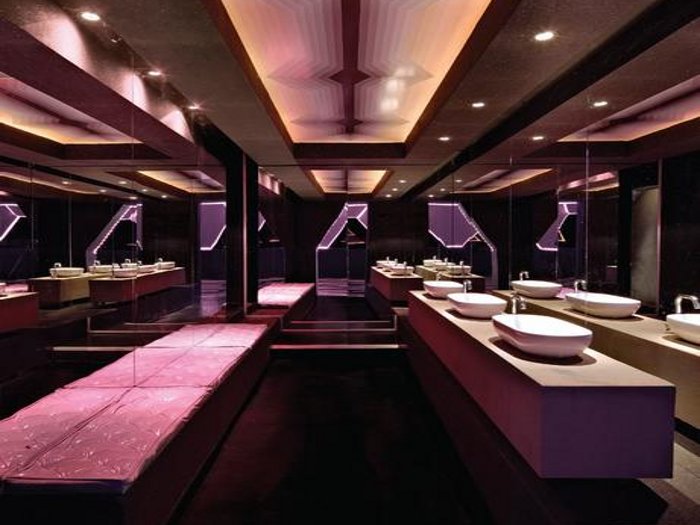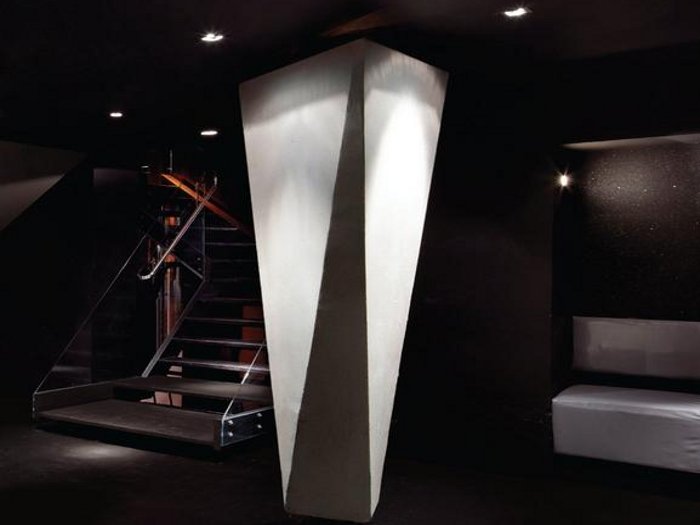Josefine/Roxy
Architect Fred Mafra has returned to the scene of a previous design triumph after four years to create a redesign for this hot Brazilian nightclub, knowing that the client is already a fan of his work
Project: Nightclub Josefine/Roxy
Client: Josefine/Roxy
Design: Fred Mafra
Size: 955 sq m
Completion time:Two months

It’s not often an architect or interior designer gets to redesign one of his own projects, but according to architect Fred Mafra it can be a particularly rewarding experience. ‘Redesigning your own project brings you a special freedom that comes from already having mastered the space,’ says Mafra, who recently redesigned the interior of the Josefine/Roxy club in Belo Horizonte, Brazil (the architect was responsible for the club’s original design scheme four years ago). ‘There’s also a lot of creative freedom in knowing the client is a fan of your work,’ he adds. All the same, the club had been one of Brazil’s hottest nightspots, so Mafra knew he had to do something special with the redesign.
When he’s not designing buildings, Mafra likes to indulge his ancillary career as a club DJ, so he has plenty of experience of nightclubs. This is also his sixth nightclub project since qualifying as an architect in 1998, and he as designed the interior according to what he calls the ‘fundamental tenets of a nightclub design: convenience, escapism, flexibility and modern technology.’
Unless you’re a VIP, there’s a good chance you’ll have to join the queue to get into the club, an inconvenience that Mafra has tried to address by placing 20 LCD screens in glass panels on the building’s sleek black facade. The screens show music videos and even views from inside the club, so that those queuing don’t feel as though they’ve been left out in the cold.
Once inside, clubbers are treated to a fascinating array of design features spread over two dance floors, three bars and four VIP areas, as well as two outdoor smoking areas with retractable roofs. Floors are made of black rubber and walls are painted with black acrylic. Op art-inspired graphic wallpaper by Osc Design decorates some of the walls; its bold patterns appear to move and change before the eye, encouraging clubbers to leave the realities of life behind and escape into another world. For a touch of glamour, Mafra used a black quartz with embedded crystals in the bar, dance floors and toilets.
All furniture is built into the club’s interior architecture and includes bench seating and sofas that seem to grow out of the walls. Their hard surfaces are softened with padded vinyl upholstery.
As Maphra knows, the dance floor is the heart of any nightclub, and the architect has gone to town creatinga multisensory corridor of light and colour that that’s remarkably church-like in its design. Clubbers dance under an arched ceiling made from an aluminium framework of more than 100 hexagons, each of which is edged with LED strip lights.
The LEDs are connected to a control panel so that the lights change colour in time to the music. ‘It’s like stepping into a music video,’ says Mafra. The new dance floor is 30m long and 6m wide – three times larger than in the club’s previous design – and has a pulpit-like DJ booth mounted on a stage at one end.
A bar made of a quartz-crystal composite material runs the length of one side of the dance floor. Rather than leaving the bar open, Mafra designed seven trapezoid-shaped porticos though which customers are served. Each opening has a double drywall acoustic system so that customers and bar staff don’t have to shout to be heard above the noise of the club. These gateways also hide the modular structure of the pillars supporting the aluminium framework.
The club’s four VIP areas are designed with retractable dividers, so they can be opened up into one large area if required.
While Mafra was quite at home on this project, he does admit that designing a 100 sq m night club in just two months was a challenge even for him. He is, though, deservedly pleased with the result and his favourite element, unsurprisingly, is the illuminated ceiling over the main dance floor.
While Mafra has worked on a range of projects, including interiors for homes and shops, nightclubs will always have a special place in his heart. ‘I just love to design clubs,’says the architect-cum-DJ, and it shows.
Wors by Jamie Mitchell


