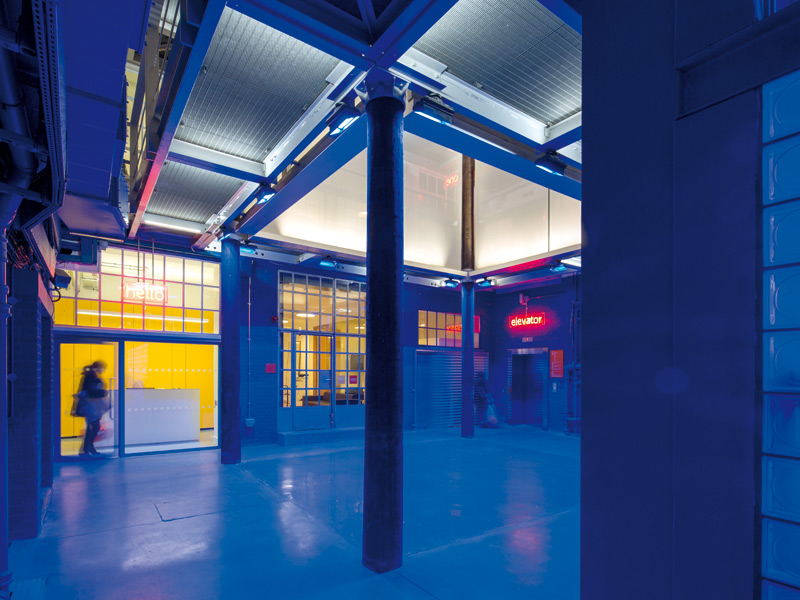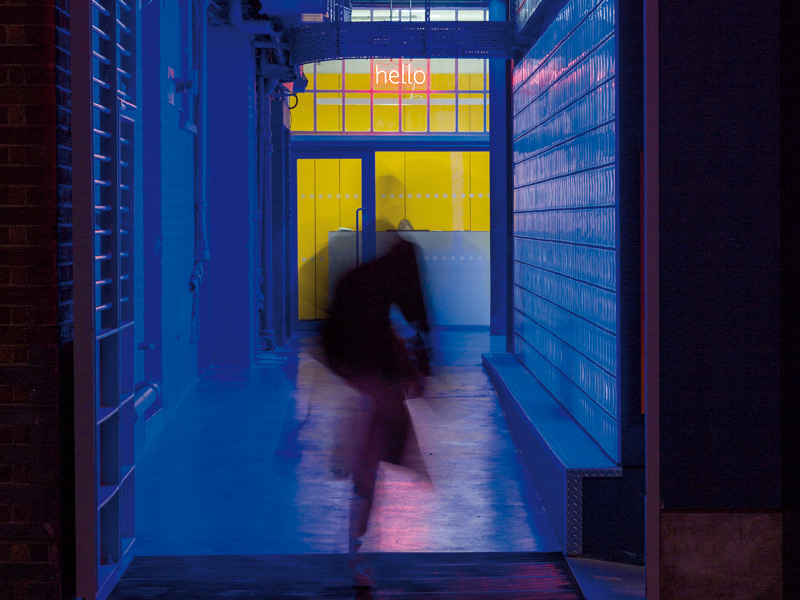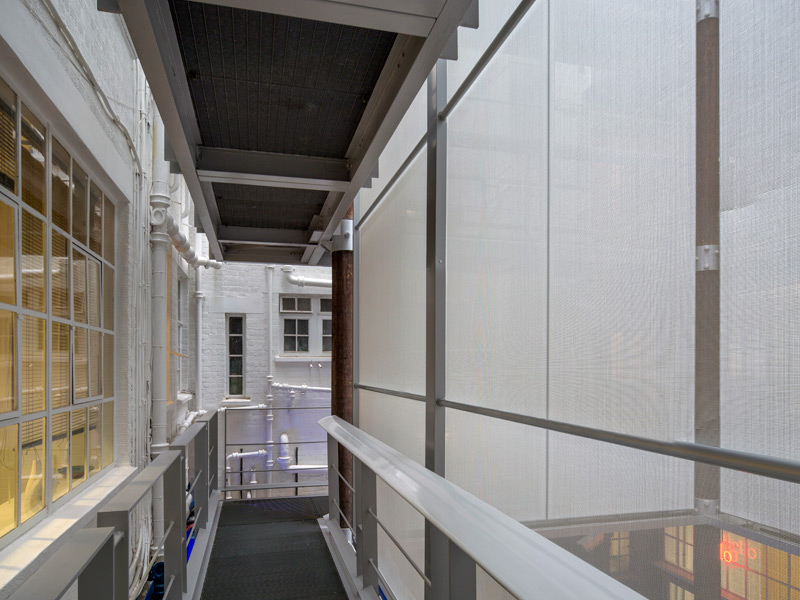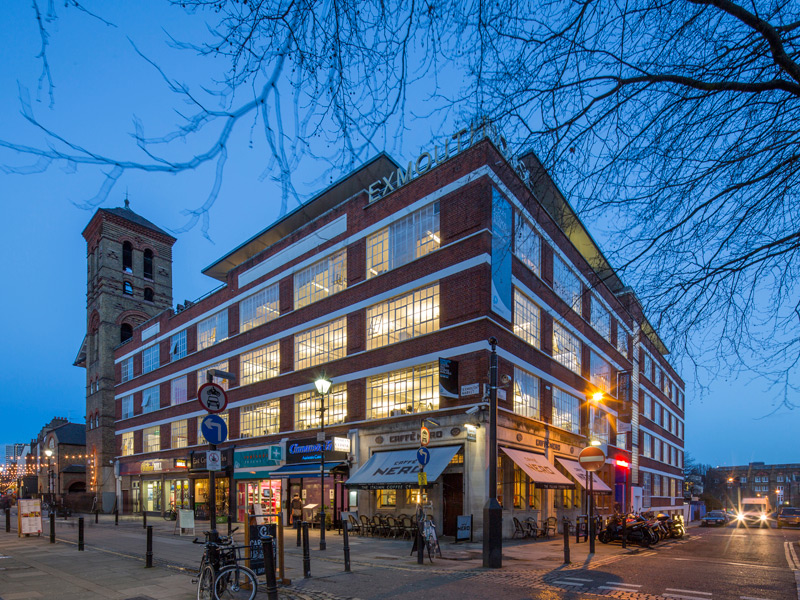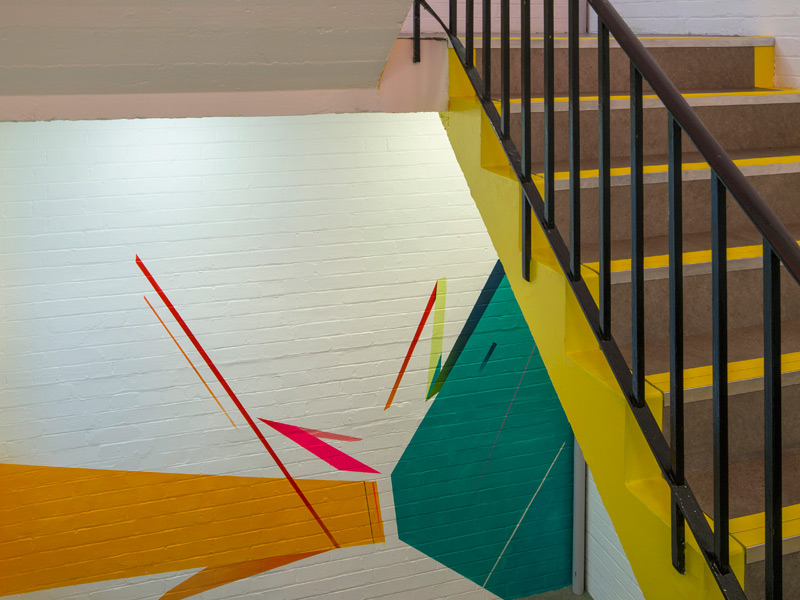Exmouth House offices, London, by Orms
Creative collaborations have added neon lights and graffiti art to a former textiles warehouse transformed into a centre for creative businesses and start-ups.

Client: Workspace
Architect: Orms
Lighting Architect: Speirs + Major
Duration: 10 months
Size: 2,800 sq m
Cost: £2.2m
Words by Emily Martin
After hearing in the national news that companies in France have banned calls from the boss after 6pm, with a town in Sweden also trialing a six-hour work day, I was starting to wonder if the Fifties' Jetson vision of working less and enjoying more leisure time had just taken its step to becoming reality.
But looking back to Evernote's office in Redwood City, which challenged Studio O+A with just a seven-month timescale and limited budget to match, the need for 'quick and now, for less' is leaving us with space to fill up our schedule with more work, rather than leisure.

Street view of the entrance
The transformation of Exmouth House, a 2,800 sq m factory building in Clerkenwell, London is another example of a 'tight' turn around. The Thirties' building with its huge windows and brick facades has been upgraded into a vibrant office building for the next generation of creative professionals in just 10 months. With a budget of £2.2m and the 10 -month delivery deadline, Orms took on the challenge. 'There are many surprises when transforming or working with an existing building,' says Orms' associate director, Richard Keating. 'And with a very tight budget and high expectations on all sides, it left us very little space to plan for the unexpected.' Working closely with the client, start-up and small-business facilitator Workspace, Orms put together the design brief for the building conversion, which would also home the practice's own new studio.

A walkway around the courtyard
Orms used the project to collaborate with grafitti artist Remi Rough and lighting specialist Speirs + Major to help deliver a new creative identity for the building. 'The creative collaboration is what makes this project special,' says Keating. The use of bold wayfinding graphics and neon signs, sprayed graffiti murals and dramatic neon lighting was the chosen schemes for the project, with Speirs + Major ensuring lighting was made a priority for the project.

The former warehouse has become a centre for creative businesses
'The client's budget was very tight and so we had to argue our case to make the lighting a clear priority,' explains Mark Major, principal at Speirs + Major. 'Mock-ups and tests on site not only helped us to explain our ideas and win the client's support, but also fine-tune the final details.'
From the street, a back-lit, glass-brick passage leads to the reception area and central courtyard, which has been enhanced with stretched fabric vertical panels that reference the building's history as a garment-making and fabrics warehouse. These illuminated fabric panels make the centre of the building its heart and create a warm and artistic communal zone. A canopy shelters the central courtyard and allows natural light to flood the central space to make a welcoming area for visitors and a breakout zone for the building's users.

Graffiti in the stairwells
To create an additional 20 studio spaces, Orms has added a fully glazed roof extension. The new studios have been designed for creative start-ups and have private external terraces with spectacular views. A lift has been installed to connect the new floor to the rest of the building.
Keating says: 'Working with lighting designers and graffiti artists has created an urban and fun refurbishment of this warehouse building within a limited budget.' The collaborations were key to ensure this quick and low-budget transformation was a success. Mark Major believes communication was an essential feature: 'We were engaged relatively early within the design process and our ideas and opinions were sought not only on the overall design concept but also on the choice and use of materials. As a result we were able to contribute much more than technical lighting advice. Early engagement also meant that we were able to fully integrate the lighting with the architectural design rather than it becoming an applied cosmetic layer.'
Major adds: 'This project shows how a truly collaborative process between client, architect and lighting designer can yield results. The design also proves that a tight budget does not necessarily stop a highly creative result being achieved.'
Suppliers:
Artwork: Remi Rough
Furniture: Thinking Ergonomix , Vitra , Cambridge Park
Lighting: Newman Displays , Philips Colorkinetics, Ecosense, Mike Stoane Lighting


