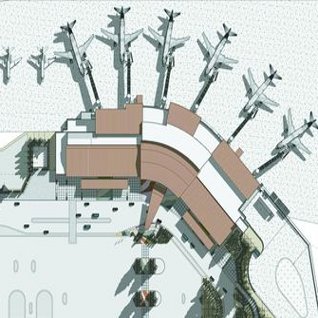Plans unveiled for new passenger terminal at Minot International Airport
Plans for the new terminal at Minot International Airport in the city of Minot, North Dakota designed by Coover Clark & Associates, have been unveiled.
The new terminal is being built to accommodate increasing passenger traffic at Minot International Airport. Post construction, the space would be doubled three times the size of the current building, increasing from the current 34,000 square feet to about 110,000-115,000 square feet.
The new terminal is being built to the east of the existing terminal. The apron for parking aircraft, which would be to the north of the new terminal, will be larger or about three times the size of the current apron. As per the plans, the Minot Fire Department's training grounds, southeast of the existing terminal will be moved.
There are also plans for a new south location of the snow equipment building, which is now at the east of the existing terminal.This new terminal, with two levels, will include airline-related areas of gates, ticket area, hold room and baggage claim, car rentals, administration offices, a conference room, restaurant-bar, coffee shop/cafe and plenty of waiting room.
The restaurant at the airport will only be available to those travelers who are allowed to go through security. A bar would also be featured at the new terminal which is dubbed as "Trestle Bar" on the schematic designs as it incorporates few pieces of the design of Trestle bridge which lies to the west of the Minot city.
The cost of this project is around $85 million, with about $40 million to be spent only for the new terminal.












