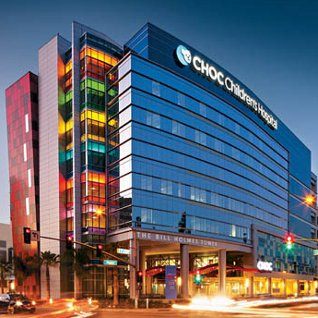McCarthy completes new patient tower at CHOC Children’s Hospital
McCarthy Building Companies, Inc. has completed the construction of the new Bill Holmes Tower in CHOC Children’s Hospital in Orange County, California, which is designed by the Houston-based architecture firm FKP Architects.
The seven-storey Bill Holmes Tower at CHOC Children’s Hospital has been designed for the care of children. Spread over 425,524 square feet, the new patient care tower will provide new technology and advanced programs, and services in a child-friendly, healing environment.
Located on the south side of the existing CHOC Children’s Hospital site, the facility has been constructed by demolishing an office building and two-level parking structure. The project includes a seven-level patient tower along with a basement as well as a penthouse chiller room and helistop.
McCarthy also renovated 50,000 square feet of the existing facility and supporting central plant components in the basement of the existing CHOC North Tower. This portion of work was completed in November 2011.
Designed to provide upscale medical facilities to the patients, the state-of-the-art tower includes the region’s only dedicated pediatric operating rooms, emergency department, imaging department, and laboratory.
Enhanced patient and family amenities include Seacrest Studios, an in-house broadcast multi-media centre, pre-teen and teen rooms, patient outdoor play area, café and outdoor garden, family resource centre, and meditation and prayer centre.
Building Information Modeling (BIM) technology in conjunction with the design-assist delivery method have been used in the design phases of the CHOC Children’s project to coordinate the tower’s intricate drawings for the mechanical, electrical, plumbing (MEP) and other related systems.
The new tower is created as a visual treat with stimulating exterior highlighted by a multi-coloured glass skin, accented with colourful metal panels and a vertical beacon. The exterior façade transforms at night providing a playful change in appearance.
In the interior, the public spaces are infused with fun and excitement while patient floors are more subdued, creating a peaceful healing environment. The diagnostic and treatment areas are planned around flexible room concepts that can adapt to future technologies and changes in treatment techniques.
To lend a playful touch, the tower features wayfinding in the terrazzo flooring at the elevator lobbies. Designed with child-friendly interiors, the tower has utilised a nature theme, with each level having its own flooring design element starting with earth and fossils at the basement and then changing to ocean and sea-life; beach and shells; insects and flowers; reptiles and vegetation; sky and birds; solar system and planets; and finally space, stars and constellations in the elevator lobby flooring of the top level.
Keeping in mind the safety elements of the patients, the patient, exam and procedure rooms are designed with common standardised components and layouts. As an additional safety feature, new operational logistics are integrated into the design.
Following the guidelines of the sustainable principles, the building has incorporated environmental health principles and building guidelines. During construction, unrecyclable construction waste was minimised, proper indoor air quality, filtered storm water/runoff were maintained as well as specific green materials were installed.
To provide an eco-friendly design, sun/shadow studies and site lighting studies have been utilised. The sustainable features of the building includes use of recyclable materials; low-emitting insulating exterior glass panels; light coloured skin materials; green roofing; insulation isolation of skin materials; ozone protection/refrigerant selection; abundant use and optimisation of natural light; increasing green space with healing gardens; low-emitting interior materials such as floor, wall and ceiling finishes; energy management technology; and water efficient landscaping and irrigation management.












