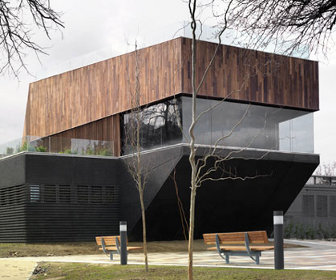Magen Arquitectos designs Environmental Unit Headquarters in Spain
Spanish architects Magén Arquitectos have recently completed the Zaragoza city council’s environment department building named the Environmental Unit Headquarters, in Spain.
The building features wood paneling on its upper level, a glass mid-section and a black-tinted concrete bottom.
The building is located on a sloping site and features the main entrance to the building on the upper floor with the slanted exterior wall of the basement visible from the outside. The upper floor serves as home to public spaces such as the administrative spaces and classrooms. These two spaces are joined by a main hall, allowing both spaces to be used independently.
The continuous carpentry-free glass panel surrounds a classroom, providing panoramic views out to the surrounding landscape. The roof serves as an important element within the landscape design of the building as well as the main image of the building. This aspect make the classroom appear to be floating above the park.
The basement houses the car park, changing rooms, guardrooms, warehouses and installations. The lower floor offers pedestrian and vehicle access from the Riverbank Park. The restricted access offices of the Forestry and Natural Areas departments are located below the entrance level.
The programmatic demand for a pedagogical character in the environmental commitment of the project is seen in the choice of construction as well as energy solutions and materials visible on the roof, with its ecological and landscaped decking, and solar and photovoltaic panels. These panels provide electricity for night-time lighting through continuous flush mounted light fittings around the perimeter of the classroom and the offices, converting the building at night into a lighthouse in the park landscape.
Ramps have been used to connect the outdoor amphitheatre-cum-terrace with the roof. The mezzanine situated over the hall houses offices that act as a backup for the classroom, which can be used for meetings and conferences.
Wood is the dominant element in the entire facility with 15 cm. wide boards in the building to conform façades, latticework and lintels, pavements, walls and ceilings.
The formal features of the project include a contrast that has been created between the solid podium of the platform and the continued walls of the pre-existing electrical substation. The coating of the public areas has been finished in Ipe wood. The interior finish of the Forestry and Natural Areas Unit is defined by the OSB panels and black steel carpentry, from floor to ceiling.












