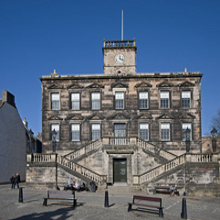Linlithgow Burgh Halls reopens after overhaul
The Linlithgow Burgh Halls in Linlithgow, West Lothian, UK has reopened after a £5.2 million ($8.43 million) facelift.
The building, remodelled by Malcolm Fraser, synchronises the historicity of the original 17th century structure while instilling some contemporary designs. The renovated facility features an art gallery, a pair of function rooms and a roof terrace to facilitate various social events along with an education and tourist information centre and a café.
The revamped hall comprises a new, contemporary-looking reception area with visitor information and panels showcasing the heritage of the structure. There is also a Glasshouse Café consisting of a full height glass wall which opens into the patio and Rose Garden space. The first storey of the building will now be used to display various artistic pieces whereas exhibitions will be carried out in the Gallery. The lower ground floor has been transformed into an education room and audio visual facility as part of the upgrade work. The two halls have been converted into an area to host social events like weddings.
The Bailie Hardie, or South Hall, has undergone a complete restoration and now features fireplaces at every end. The look of the refurbished hall is complemented by installation of artistic creations of Linlithgow by Michael McVeigh as well as decorative tiles from Douglas Watson Studios. In addition, the Provost Lawrie, or North Hall is fitted with three new French windows post makeover.
A collaboration of West Lothian Council and the Heritage Lottery Fund, Historic Scotland and The National Lottery through Creative Scotland have provided the funding for the project.












