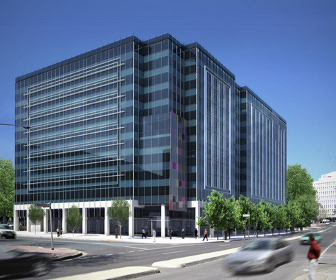DEEWR unveils new sustainable HQ in Canberra, Australia
Department of Education, Employment and Workplace Relations (DEEWR) has unveiled its new headquarters building in Canberra, Australia, which has been designed as one of the greenest buildings in the nation’s capital.
The new AUD280 million ($276 million) HQ of DEEWR has been developed by Walker Corporation. The building was designed by May & Russell Architects of Canberra and Australian architectural design practice Woodhead was responsible for the integrated fit-out of the new premises. The integrated fit-out features interconnecting stairs, state-of-the-art ergonomic workstation design including the use of low VOC paints and materials, setting a new benchmark in workspace efficiency.
The design concept responds to the character of the arts precinct in Canberra that it borders. The façade design consists of a number of ‘canvases’ of different abstract grids that face the surrounding streets of the block. These canvases are reminiscent of Agnes Martin minimalist grid paintings that provide meaning to the building’s minimalist glass curtain wall facades.
‘Dabs of paint’ on canvas are also represented by multiple coloured glass panels in smaller scaled façade elements including over the entry. Office floors are conceived as modular and column free structures except for columns located at centre zone office partition locations.
The interior design includes delivery of 45,000 square metre of office workspace over 12 levels. DEEWR is exceeding the standard government policy for its leased building, by specifying that the building is to meet a 5 star ABGR / NABERS and has registered the fit-out to be a 5 star GreenStar rating.
With the aim to create a highly productive and healthy workplace, the Woodhead design team has evolved a series of guiding principles that underpin all decision making throughout the project. The interior design promotes accessibility and visibility, with features that encourage interaction and connection, elements that create strong presence and a unified DEEWR team. These features include stair connections between levels, good lines of sight and sense of space.
The communal spaces are designed to provide informal areas where staff can meet and interact, within an environment that is comfortable and familiar, borrowing concepts from the home; encourages a sensory experience; warm fireplaces; outdoor terraces; and a ‘games room’-themed space.
The ground floor of the new building also provides DEEWR with a focal point for activity and interaction between staff, visitors and the wider community. As part of the base-building provisions, the ground floor incorporates essential elements such as a major entrance foyer, security post, shower and locker facilities, and a loading bay with waste facilities.
Multi-disciplinary sustainability and engineering services consultancy Umow Lai and Associates has specified a bio-filtration wall which is like a ‘living wall’ covered with specially selected plants to act as a natural filter for indoor air, removing airborne contaminants. The aim is to create a highly productive, healthy workplace for the DEEWR team.
The design of building has been specifically tailored to create a workspace conducive to a collaborative and balanced work environment, featuring a combination of conventional office space with open plan meeting areas, both formal and informal, as well as extensive bike storage, recreation and health amenities.
DEEWR is the lead government agency in Australia providing national leadership in education and workplace training, transition to work and conditions and values in the workplace.












