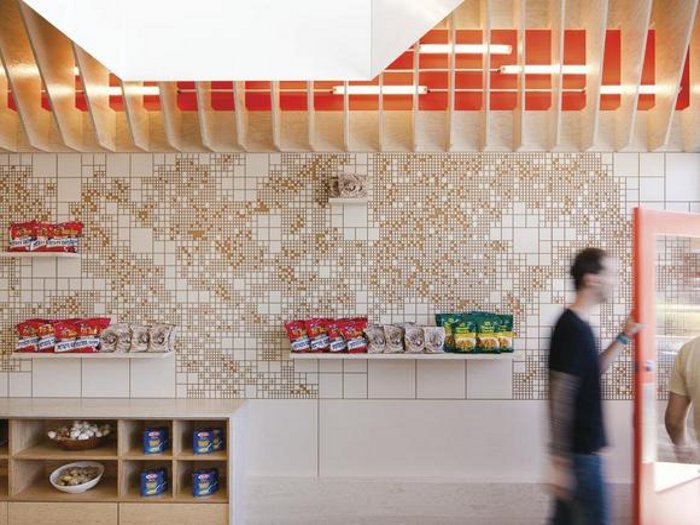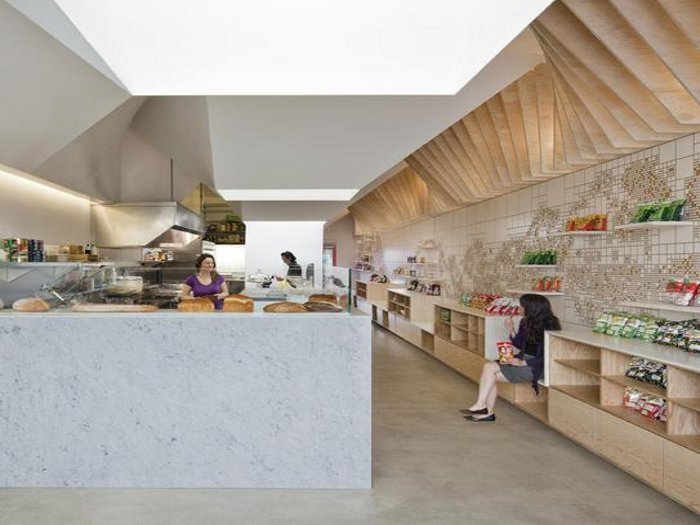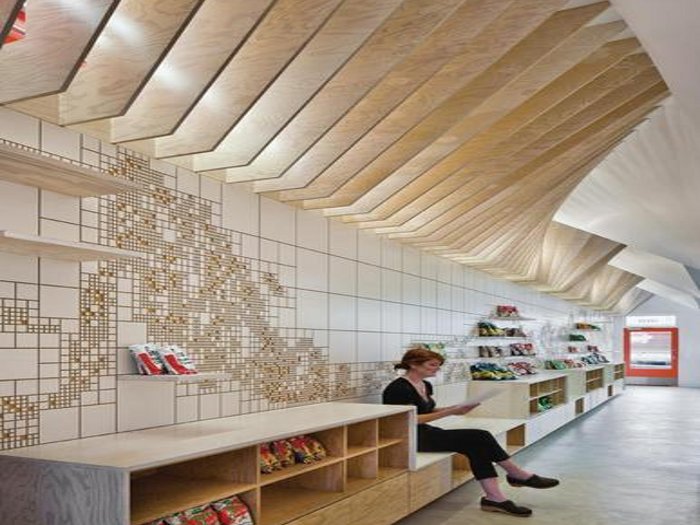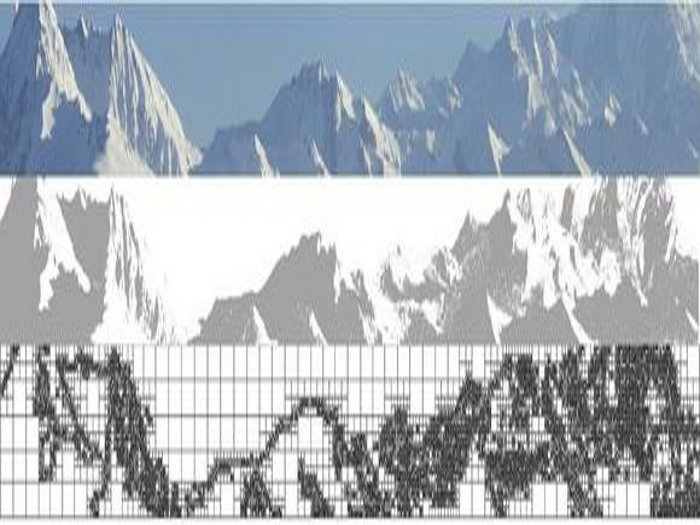Earl's Gourmet Grub
An LA restaurant drafted in FreelandBuck to create a design that would combine a ‘contemporary architectural identity’ with a feel for its ‘alpine’ cuisine. What began with a brief took on a life of its own, with technology etching mountains on to walls
Project: Earl’s Gourmet Grub
Design: FreelandBuck
Client: Yvonne McDonald and Dean Harada
Size: 93 sq m
Completion Time: 11 months

The use of so-called ‘digital architecture’ or ‘architectural computation’ is nothing new in the kind of large-scale, high-tech buildings designed by the likes of Jean Nouvel and Zaha Hadid, but New York and Los Angeles-based architecture practice FreelandBuck has shown that digital technology can be just as effective when applied to smaller commercial interiors.
For Earl’s Gourmet Grub – an artisan deli in LA – FreelandBuck created a dramatic ‘interior landscape’, which turns an ordinary rectangular space into something unforgettable. The practice was chosen for the project on the strength of its scheme for another LA eatery, Café de Leche.
‘We created a unique identity for that project which established the cafe as a neighborhood hub, the centre of activity in the community,’ says principal architect David Freeland. ‘And the client for Earl’s wanted a similarly unique and comfortable quality for their restaurant.’
The first step in creating an identity for Earl’s Gourmet Grub was the street-facing sign. FreelandBuck worked with graphic designer Mad Monkey Inc to produce a logo, which was then cut into the plywood countertop facing the front window.
The brief, says Freeland, was to create ‘a contemporary architectural identity but also to evoke the rustic, alpine qualities of the fresh ingredients used in the food.’ FreelandBuck seized on the alpine theme and designed an ‘interior landscape’, defined by a series of ‘torqued’ ceiling surfaces resembling inverted mountains. These features function as light ‘scoops’, reflecting and diffusing the light from fluorescent bulbs placed inside them. Running alongside these, a row of wooden baffles of varying depths continues the strong architectural theme; they also conceal simple fluorescent strip lighting.
The west wall, which spans the entire length of the room, has a sort of mural, which has been cut into a wooden panel using CNC (computed numerically controlled) tools. The abstract design is a picture of the Alps, which has been abstracted into a series of computer pixels.
‘The result – an “alpine picturesque” which has been run through a computational filter, evokes neither pure landscape nor pure technology, opening up a wider range of associations,’ says Freeland. Shelving, which is integrated into the pattern of the CNC-cut mural, displays ingredients that are sold alongside pre-prepared food.
Additional natural light comes from a single skylight in the centre of the room, which gave Freeland the idea for the lighting scoops. ‘We saw these scoops as a way of modulating and subdividing the space into a series of smaller, individual areas,’ explains Freeland.
When it came to flooring, Freeland says he and his team were ‘opportunists’. ‘We kept the existing slab, then ground it to expose the aggregate in the concrete, giving it a terrazzo-like quality,’ he says.
Unsurprisingly, Freeland’s favourite aspect of the project is the lighting scoops. ‘The thin gypsum-board sheathing panels we used produced a consistent curvature very similar to our digital models,’ he explains. ‘This interface between the digital and material is very interesting to us, exploring how complex geometry and digital modelling can be invested with material intelligence.’
Words by Jamie Mitchell





















