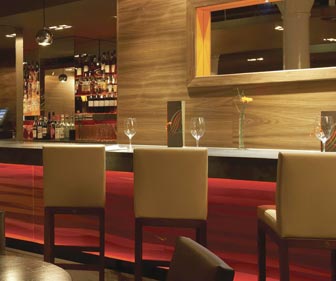Abode Hotel, Manchester, UK
Plumtreemee faced a tough challenge in mixing contemporary design and heritage at the Grade-II listed former cotton warehouse in central Manchester that is now the latest luxury Abode Hotel.
Key Facts
PROJECT: Abode Manchester
DESIGNER: Plumtreemee
CLIENT: Abode Hotels
SIZE: 3,970sq m
COST: Undisclosed
COMPLETION TIME: 16 weeks
Project Description
Charles Heathcote was the Edwardian architect of a series of Manchester buildings, some of which are now Grade II-listed. With Piccadilly Gardens and Manchester Piccadilly railway station a short walk away, the former Horrocks cotton merchant’s warehouse and erstwhile Alias Rossetti design hotel, now the fourth and latest Abode hotel, is one such building.
Leeds-based designer Plumtreemee has worked on all the hotels in he chain, and TimMason, Plumtreemee director and Abode project manager, describes the latest scheme as ‘a development of Abode Canterbury.’ The ‘comfort, practicality and individuality’ valued by the client is uniform in that it must appear in every hotel – Vi-Spring beds, high-tech TVs, wet rooms – but the design of each is not identical.
In any case, the Manchester buiding ‘didn’t lend itself to repetition of design’, says Mason.Manchester City Council, keen to preserve Heathcote’s work, took a tough line with the designer. For example, Plumtreemee moved the main entrance to a previously ‘forgotten area,’ swapping solid timbers doors for partially glazed doors that revealed the art nouveau tiling inside. But the planning committee required ‘almost a full-size section of the front doors,’ says Mason.
Also, ‘a section through almost every type of window to show the relationship of the (new) secondary glazing to the existing listed features and original windows’. Besides pleasing the planners, the project went smoothly coming in ‘under budget and on time’. The reworking of the reception included protecting features such as the dental-moulded cornices.
The designer moved the existing chandeliers into the windows creating a picturesque #3 view from the street at night, and added a cafe bar serving from breakfast to late evening, with its own street entrance. The lower ground is split between a champagne and cocktail bar and signature Michael Caines fine-dining restaurant. Hardwood floors, walnut panelling and a solid slate bar counter introduce natural materials alongside a wave pattern etched on to glass balustrades and backlit bar frontage.
A lounge area preceding the main restaurant displays photographs taken by celebrity photographer Brian Aris. The celebrity theme carries on through the rooms, especially ‘Fabulous on the Fifth’ floor, reserved exclusively for the suites. Each suite has kept the name given to it by the previous hoteliers, such as Johnny Cash andMiles (Davis), as the designers sought to maintain continuity for previous guests, particularly musicians playing at the nearby Manchester Evening News (MEN) Arena. Still, the furnishings and light fittings are modern and in some cases bespoke, such as the pendants hanging in the Angel suite.
Plumtreemee already has the next Abode, in Chester, on the drawing board.
Project suppliers
- Chelsom Lighting – www.chelsom.co.uk
- Ege Carpets – www.egecarpets.com
- Morgan Furniture – www.morganfurniture.co.uk
- PS Interiors – www.ps-interiors.co.uk
- Skopos Design – www.skoposdesignltd.com
- RHA Furniture – www.rhafurniture.com














