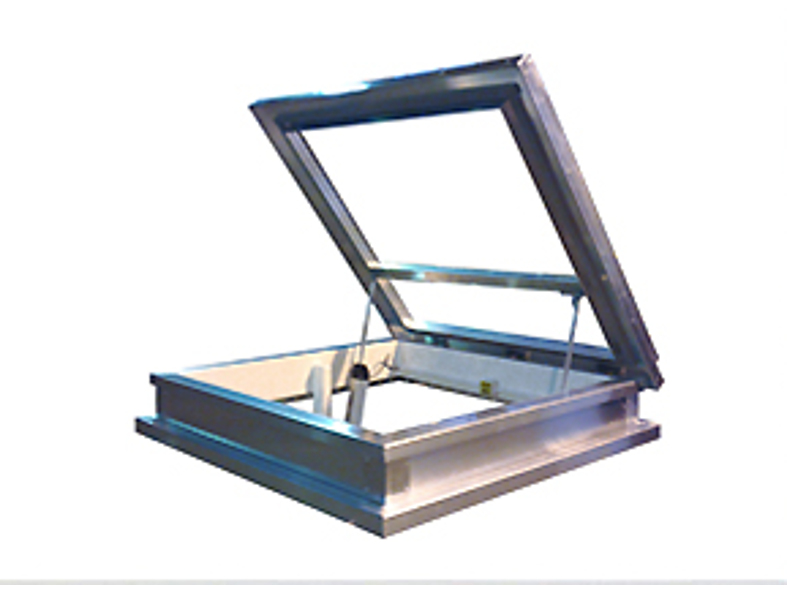Product Details
Lumera ventilation window
The Lareine Lumera is a high-quality ventilation window with slim profiles and controls that are hidden in the frame. The Lumera was especially designed for use with structural skylights with a small incline.
Applications
Atria, shopping centres, train stations and airports.
Characteristics
- Aesthetic ventilation window
- Structural sealant glazing
- Trapezoidal in accordance with EN 12101-2
- Sustainable solution
Solus smoke hatches
Our Solus smoke hatches not only provide a control for smoke egress they can act as an Access hatch due to the options built into the control panels, they can also act as a rooflight over a stair well with glass lids replacing the Aluminum standard lid (To comply with Non-Fragile the glass must be increased to 8mm toughened if required).
Applications
Industrial and utility buildings, educational buildings, office complexes, residential buildings
Characteristics
- Thermally efficient
- High airtightness
- Multi-function options
- Sustainable solution
Duo Therma flap ventilator
The Lareine Duo Therma meets the need for a hinged flap ventilator with excellent thermal and acoustic insulation. It is available in various specifications, to meet differing performance requirements. We can, for example, supply two types of acoustically insulated Brakel Duo Thermas with Rw values of 34 or 44 dB, with U values as low as to 0.9 W/m²K.
Applications
Industrial and utility buildings, theatres, shopping centres and office complexes.
Characteristics
- Thermally separated
- High airtightness
- Acoustic performance to 44 dB
- Sustainable solution
Tools
- Add To MoodBoard














