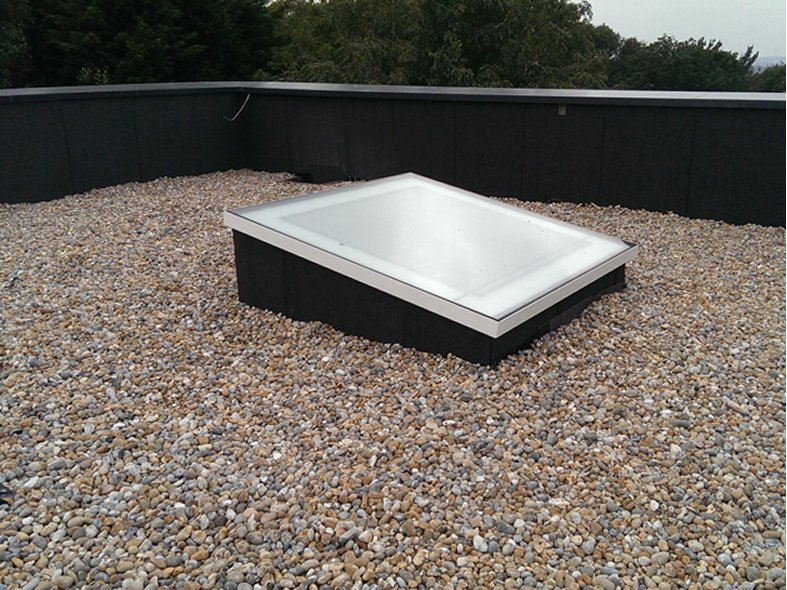Product Details
Access hatches are manufactured with an aluminum insulated upstand, because the access hatches are manufactured within our factory they can be supplied on various sizes, designs, motorised and various security options.
Type: Hatches suitable for all types of flat/pitched roofs.
Frame: Aluminium, aluminium to BS 1474:1987 Alloy 6063-T6.
Finish: Mill Finish/Polyester Powder Coated.
Colour: Polyester powder coated to BS 6496 Interpon D36 range.RAL 9010 white matt or any standard RAL colour.
Kerb:
FR 1
Lareine Engineering proprietary aluminium upstand 350mm high. This kerb is painted white internally. The upstand is insulated externally with GRP or aluminium to suit your Roofers requirements.
Depth of upstand can be changed to suit your particular requirements.
BU 1
Lareine Engineering proprietary aluminium upstand 200mm high. This kerb is painted white internally. The upstand is insulated externally with insulation encapsulated in aluminium.
The flange width can be modified to meet your needs.
Lid:
TYPE A Insulated aluminium lid.
TYPE B Clear or opal non fragile UV protected polycarbonate dome.
'U' Value: 50mm Insulation with a 'U' value 0.25W/m²K
Fragility: They have been tested and are classed as NON-FRAGILE Class B to ACR(M)001:2014 Test for non-fragility of profiled sheeted and large element roofing assemblies. (Fifth Edition)
Fire Rating: BS 476 Part 3. Fire Rating AA. Spread of flames to BS 476 Part 7: Class 1. Class O Material to Building Regulations 1985, Tp (a) Rigid Classification as described in Approved Document B of Building Regulations.
Roof Opening: Standard 900mm x 750mm or any size to meet your requirements.
Operation: Gas springs.
Option: Keyed lock to inside standard. Other options available upon request.
Fixing: In accordance with Lareine Engine ering fixing recommendations.
Tools
- Add To MoodBoard
- CAD Drawings (2)
- Technical Specifications (2)
- Pdf (1)













