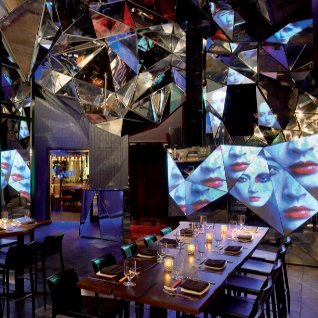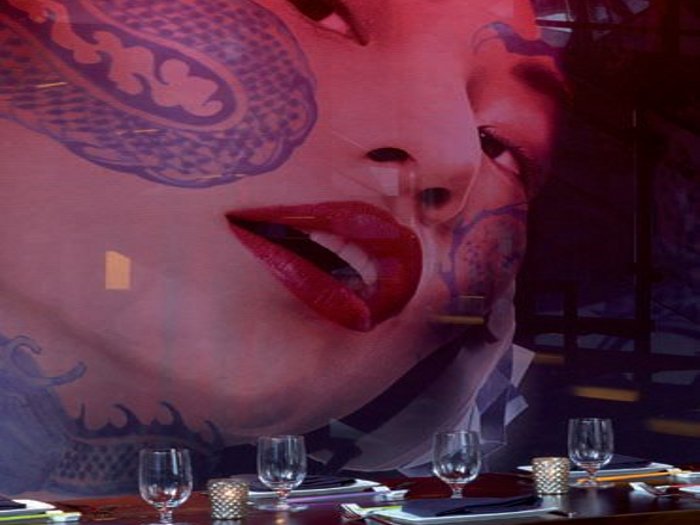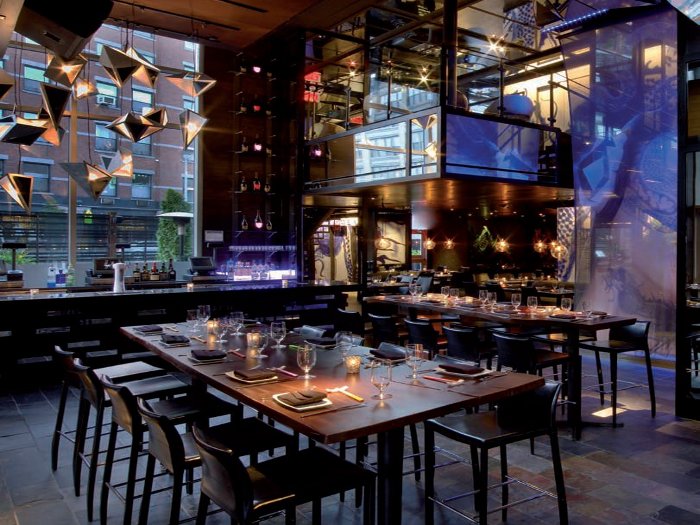TOY at the Gansevoort Hotel, Manhattan
No time for drawings and pondering! Designers had a few short weeks to make this restaurant into a night-long destination venue
Client: Jeffrey Chodorow
Design: Jeffrey Beers International
Size: 200 sq m
Completion time: Seven weeks

Interior designers rarely get to take their time over a project, but when Jeffrey Beers International (JBI) was given just seven weeks to renovate a restaurant in New York, project designer Robert DelPazzo really had to think on his feet. 'It was probably the fastest total transformation of a restaurant I've ever worked on,' says DelPazzo. 'It was almost like some crazy reality-TV show.'
The brief was to transform a Japanese restaurant in the Gansevoort Hotel in Manhattan's Meatpacking District into a more up-to-date and versatile restaurant/bar/club called Toy; and the client was Jeffrey Chodorow, a successful restaurateur for whom JBI has designed several restaurants, including the acclaimed China Grill, also in New York.
From the beginning of the project Chodorow was adamant that the new restaurant should be open in time for Memorial Day weekend just seven weeks away, so there was no time to make mood boards and sketches - the usual way the practice would begin a project. Instead, DelPazzo and his team, which included designers Rebecca McBride and Monika Chmielewska, went straight into modelling the space using 3D design software, creating a dramatic mirrored fractal ceiling, weighing in at 680kg, that is suspended over the dining room and also encompasses the DJ booth. To make the process as rapid as possible, the designers used a programme called Rhino, which allows 3D designs to be read by a CNC cutting machine.
Chodorow wanted the restaurant to be a place where people would be happy to spend the whole evening, rather than somewhere they would go to eat before moving on to a bar or nightclub. 'In this area of Manhattan you can't just be a restaurant; you have to be a bar, a restaurant, a nightclub, all in one,' says DelPazzo, 'so the idea was that the feel of the restaurant should change throughout the evening.'
As an easy and effective way of changing the look and feel of the space as the evening progresses, DelPazzo decided to use mapping software to project images and video content on to the mirror panels of the fractal ceiling. The mapping software is able to recognise the shape of the surface it is projecting on to, so in this case it only projects images on the mirrored panels and not the ceiling or walls behind it - although it is also projected on to a scrim which separates the main dining areas from a staircase.
DelPazzo had looked into using video mapping on previous projects, but had always found the cost prohibitive. In this case, he approached a local video artist who specialises in video mapping. 'It's usually a really elaborate process and often the first to get "value engineered" out of a project,' he says. 'But what was interesting about this project is that we just went straight to the guy who develops the software and worked with him on a small scale. He did it as a sort of experiment. So basically when you project on to that ceiling, the computer programme recognises all of the triangles and is able to project a different thing on each triangle.'
Further decoration comes from photographs DelPazzo took of a Ming vase, which have been enlarged, printed on to a plastic wallcovering and applied directly on the brick walls of the restaurant.
The design blends modern technology with Oriental imagery, in a way redolent of the film Blade Runner, an influence DelPazzo acknowledges. But the designers were keen to soften the 'tech-noir' feel of the space and so selected wood live-edge tables and chairs upholstered in leather to give the space a more comfortable feel.
DelPazzo says the restaurant has become 'a sort of go-to spot in the neighbourhood', and that the 'theatrical' quality created with the projections has helped it to stand out from the many other nightspots in this buzzing part of town. But as well as looking unusual, the restaurant also represents, to DelPazzo and his team, an unusual, exhilarating, and far more intuitive way of working. 'Since the moment we were given the project we really couldn't do anything in a typical way where you'd take a few weeks to do drawings and send them out to contractors. We had to go straight into fabrication and model the space as we went - that was a really different approach for us.'
Main suppliers:
Furniture:
Materials/wall coverings:
Fabrication:
Lighting:
Video Mapping:



















