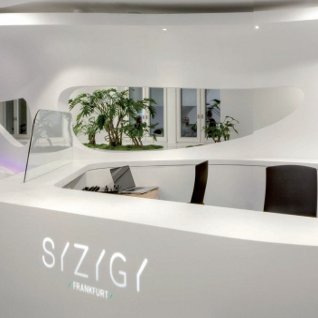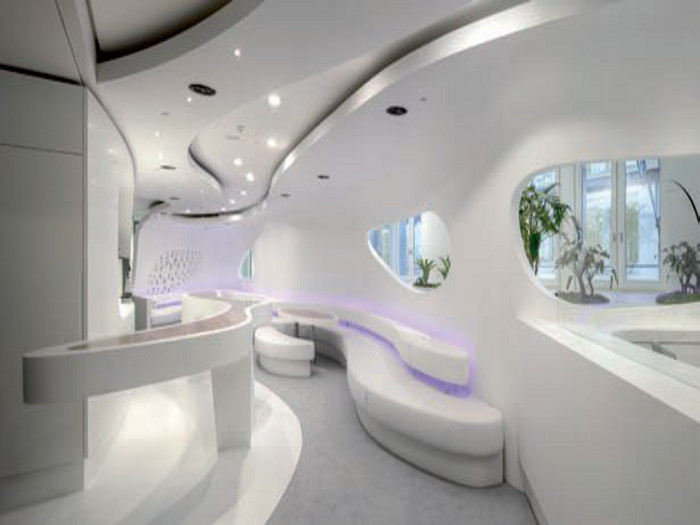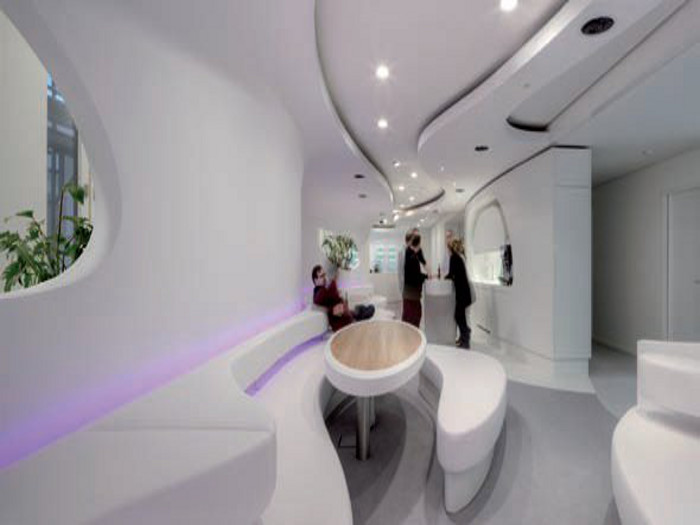SYZYGY office, Frankfurt
HI-MACS was the material of choice to create a space within a space for this new office. Designers at 3deluxe created light openings and milled into it for backlighting
Client: SYZYGY Germany
Design: 3deluxe
Size: 950 sq m
Completion time: Nine months

Once upon a time occupying 'the corner office' was the zenith of many an office worker's aspirations; these days the brightest and best are more likely to chose a workplace for its propensity for fun and collaboration - especially if they work in the digital media industry.
With fierce competition to bag the best workers, even small digital-media companies are pulling out all the stops to create unusual and unforgettable workplaces.
This was the case when SYZYGY, a media agency in Frankfurt, approached architecture practice 3deluxe with a brief to redesign its office. 'The client wanted a space that would attract young creatives and would also help the agency to secure new business,' says 3deluxe.
Other than that, the brief was open. 'We were asked to create a place where formal and informal communication, as well as work and break activities, can take place side by side, and staff and clients share the same space,' say the designers.
3deluxe created a soft-looking amorphous structure made of white HI-MACS. Inside it is the reception desk as well as areas for informal working, breakout areas and a waiting area for visitors.
At 22m long, this room-within-a-room is described by 3deluxe as 'the communicative heart of the agency.' Its ultra modern-looking architecture is also designed to contrast with the original features of the office, which is in a 19th-century building from the period known in Germany as promoterism, and which was stripped out for the refurbishment.
Mostly in white, the HI-MACS structure has rounded windows, which give views into the rest of the office and in turn allow natural light from the actual office windows to permeate the structure; plants have been placed between the structure and the office windows to add some colour to the otherwise neutral space and to give a natural counterpoint to the ultra-modern- looking design.
The agency's logo has been CNC-milled into the front of the reception counter and is backlit by green LEDs to reference the green in the company's corporate identity.
Lighting and furniture, including a table topped with olive wood veneer, are integrated into the structure.
3deluxe often uses smooth sculptural elements in its architecture and the designers say HI-MACS, a composite material made of stone and acrylic, was perfect material for this purpose. 'We often choose acrylic mineral material for our projects because it represents our design language very well. We wanted to integrate jointless, dynamic forms with resistant surfaces, and this material can also be relief-milled to enable light to pass through it.'
There's no doubt that the structure will make a big first impression with visitors, but it is also designed to be functional, say the designers. Two differently sized seating sections, equipped with tablet computers, are used for conferences and presentations, while a lounge area is used as a 'multimedia experimentation area' in which the staff can test the various developments they have been working on. Employees can transfer new concepts, the current project status or sources of inspiration, on to a virtual pinboard and project the content on to the free-form structure via a gesture-controlled projector. This manner of presentation reflects the 'creative and playful character of the design process' says 3deluxe.
Beyond the structure, is a lounge area is screened off by a piece of furniture, also made of HI-MACS. Dual purpose, it has a coat closet one side and a coffee bar the other. The coffee bar area is defined by a white-cast epoxy resin floor, while all other office zones have been fitted with carpet.
'The floor covering design corresponds to the flowing lines of the interior fittings,' say the designers. Carpet in two tones of grey was used to create a pattern of flowing shapes inspired by the structure made of HI-MACS.
3deluxe says that SYZYGY's staff are very happy with the newly designed office, but because the brief also asked for workplace that would attract potential new employees, 3deluxe decided to post pictures of the office on Facebook to gauge the reaction.
'The first reactions of Facebook users to the pictures of SYZYGY has been completely positive,' say the designers. 'Many people said they were interested in working in an office like this and so we are very satisfied that we've done our job.'
Main suppliers:
Furniture:
Lighting and media technology:


















