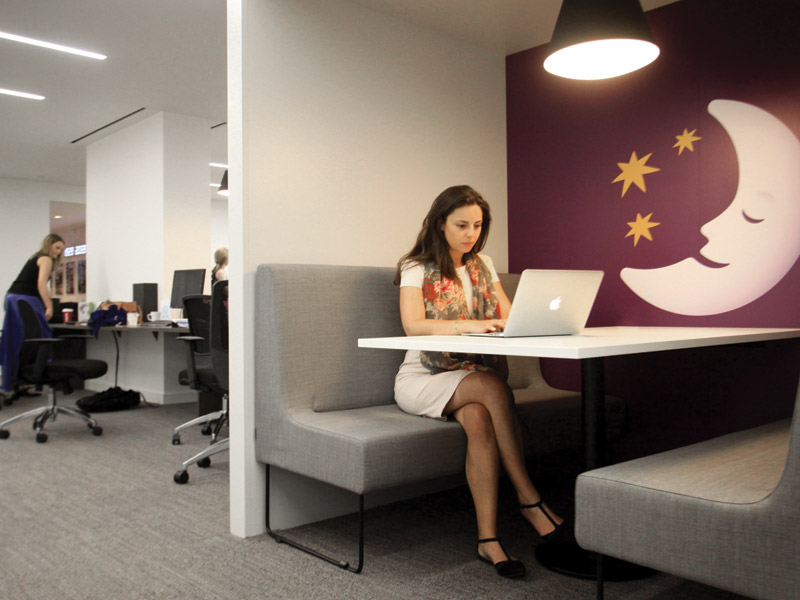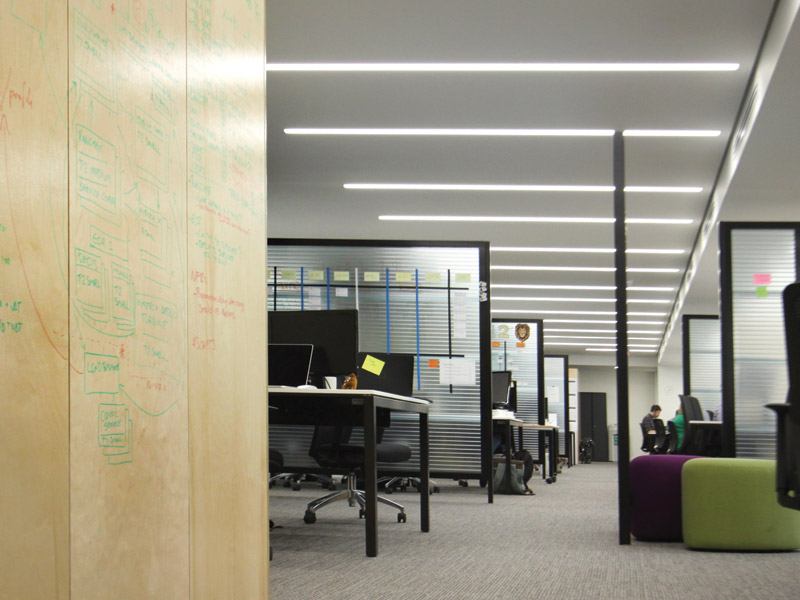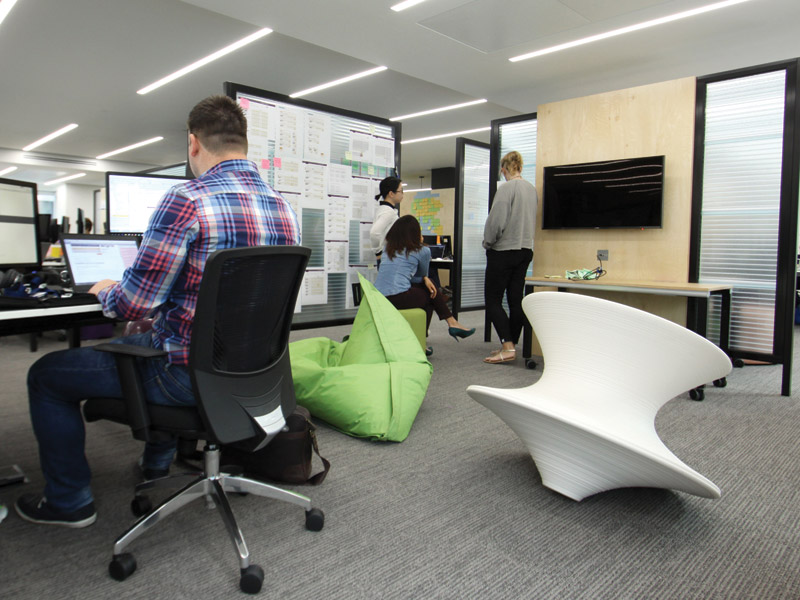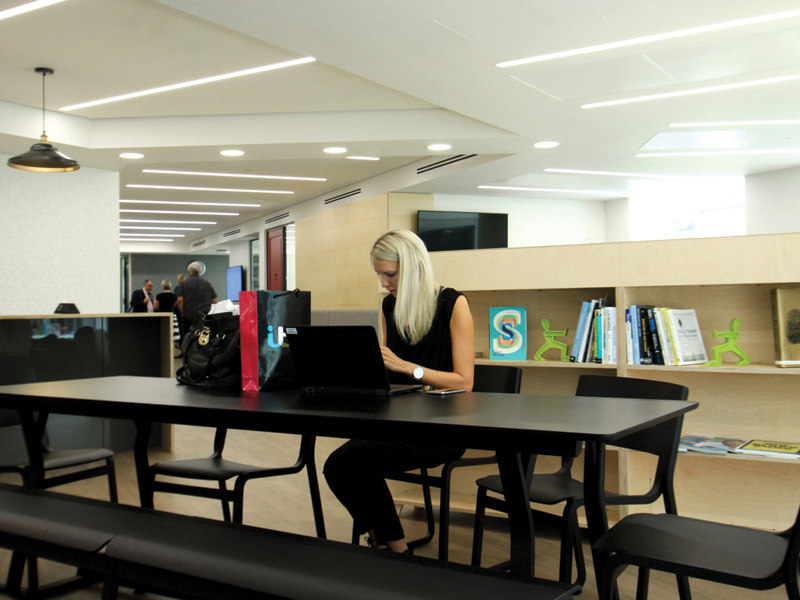Squaredot: Whitbread Digital office, London
The design for this new centre for Whitbread’s digital and corporate teams incorporates openness and flexibility.

Project Info
Client: Whitbread
Interior design: Squaredot
Size: 1,800 sq m
Duration: 22 weeks
Words by Emily Martin
Images by Paul Tupman
A new workspace for Whitbread has been completed by Squaredot, seeing openness and flexibility at the heart of the design scheme.
The London-based office housing the Whitbread corporate and digital teams, known simply as Digital, needed to strike a balance between collaborative hubs and spaces that offer privacy. The result is a scheme that offers a rich layering of spaces dedicated to flexibility, choice and personalisation.

Agile staff use this quiet meeting space/hub within a shared drop-in zone
The Digital workplace solution forms part of the modernisation and refurbishment of a building designed by Richard Seifert, complete with signature bay windows. Squaredot utilised the spaces created by them internally by housing the work ‘retreat’ areas – aimed at concentration, contemplation or for simply making a phone call.
A range of branded and AV-enabled presentation rooms double up as occasional office spaces, while an elongated, central, open-plan work bench provides staff from across the facility to hot-desk together as required.

A central artery links all the project workshop spaces
Squaredot reconfigured the space to include two separate entrance and reception areas. The corporate business reception is spacious, with banquette seating within window bays adjacent to the main boardroom. This side of the floor plate incorporates a large and continuous bespoke central work area flanked by flexible ‘hot offices’. Staff are encouraged to personalise the spaces for both expression and comfort.

A typical workshop space, with presentation facilities for both digital and conventional platforms
The second reception is located at street level and forms the main entrance and reception area. It offers a compact solution in the form of a concierge-style desk with comfortable lounge waiting furniture, ample natural light and views across Holborn Viaduct.

A breakout area acts as an informal meeting space throughout the day
‘Throughout the Digital space, these smart environments offer a hive of collaborative areas,’ says Squaredot. ‘Our deep understanding of the client brands means that a holistic approach has been taken to interpret these values within the environment, says Squaredot. ‘There is a sense of honesty in the materials used that incorporates a bespoke and versatile approach in the workplace’s design
Key Suppliers
Furniture
Akaba
Bisley
Boss Design
Hay
Isomi
okamura
Nought one
Sancal
Sixteen 3
Spacestor
techo
Warings Furniture
Flooring
Forbo
Interface





















