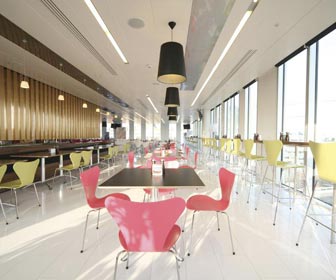Rio Tinto Headquarters, London, UK
When a multinational company changed offices, it used the opportunity to not only re-brand but also re-present the company's core activity - mining - through the choice of materials used.
Key facts
PROJECT: Rio Tinto, Paddington, London
DESIGNER: Bennett Interior Design
CLIENT: Rio Tinto
COST: £13.5m
COMPLETION TIME: 16 months
Project description
International mining group Rio Tinto has moved over 300 staff from offices in St James’s Square to new premises in Paddington, taking the opportunity to rebrand itself at the same time. The company had ‘no public face at all’, explains Brenton Smith, lead designer for Bennett Interior Design, who developed the interiors to reflect the revived branding.
Another TP Bennett division, Bennett Strategy led by Farrol Goldblatt, conducted interviews with various departments. Its aim was to gather information about the use of space to assist the team in developing the brief and concept, before getting feedback on trials of two different systems. The new site uses visual cues to carry the corporate identity through the building, from the ground floor exhibition space to a metal sculpture and the use of polished aluminium and copper panels in ceilings and walls on all floors.
The Rio Tinto reception ‘is about their product,’ says Smith. This is introduced by a copper wall behind the desk, an allusion to the strata in mined ore. In the display area opposite, eight blades of mirrored stainless steel support illuminated glass boxes containing minerals and machinery from the mining industry. The blades, measuring between 3.5m and over 7.2m high, required the main contractor,
Overbury, to host workshops to ensure the architects’ specifications were met, as well as supervising the off-site prefabrication and on-site reconstruction. On the lower ground floor, two visitor suites with shower facilities are provided for international employees to freshen up and wait for hotel check-in. A central library consolidating five separate stores is also in the basement, opening on to a terrace. Planning for office floors determined that there should be no corridors, to avoid dark narrow spaces and create soft edges on the large meeting rooms. The overall layout is open plan, flattening the hierarchy within the organisation so that all employees have identical bespoke workstations, which must be cleared at the end of each day, and none has a perimeter office.
The space enables workers to move from desk to desk, work in teams and ‘collide’ in common refreshment and breakout zones. Interior walls throughout the office reflect the curved exterior structural design through meeting rooms formed by plasterboard sections and sliding glass doors, as do circular and elliptical light fittings. A circular window is cut into the walls, retaining a good amount of natural light for the rooms and sightlines back into the general workspace.
Some meeting rooms are furnished with Little Albert chairs designed by Ron Arad and low tables, for a less formal space. Supergraphics wrap around the meeting rooms and enliven escape stairwells, using images from Rio Tinto’s own library. The concept includes a number of environmental and sustainable measures, such as a rainwater harvest tank that collects surface water from the roof of the building for use in the washrooms. The scheme also employs energy-efficient lighting systems, which dim with sufficient daylight and detect when a room is unoccupied. During the fit-out, Overbury re-used or recycled 76 per cent of the waste, including packaging and pallets.
Project suppliers
- Domus Quartz – www.domustiles.com
- Shaw Carpets – www.shawfloors.com
- Zumtobel – www.zumtobel.com
- Ergonom – www.ergonom.com
- Humanscale – www.humanscale.com
- EuropeanDesign Centre – www.edcplc.com
- Triumph – www.triumph-tbs.com
- Bassett & Findley – www.bassettandfindley.com
- EE Smith Contracts – www.eesmith.co.uk












