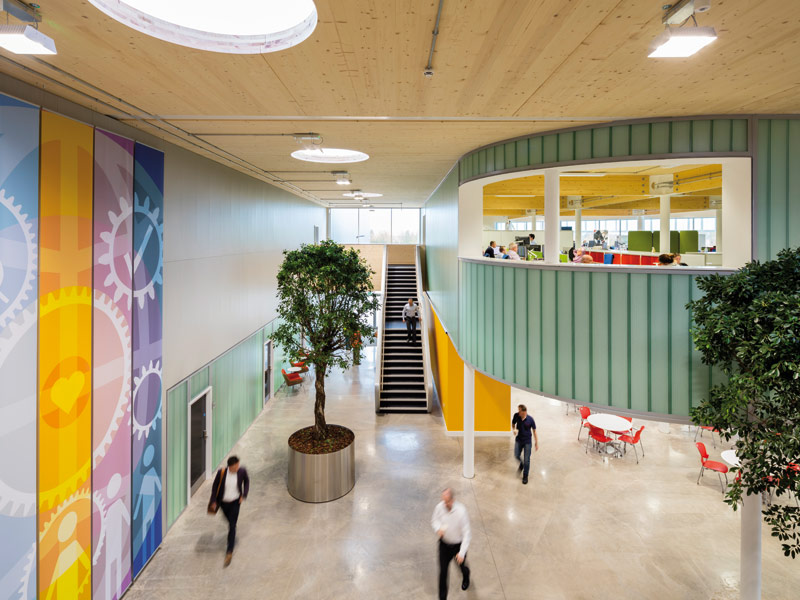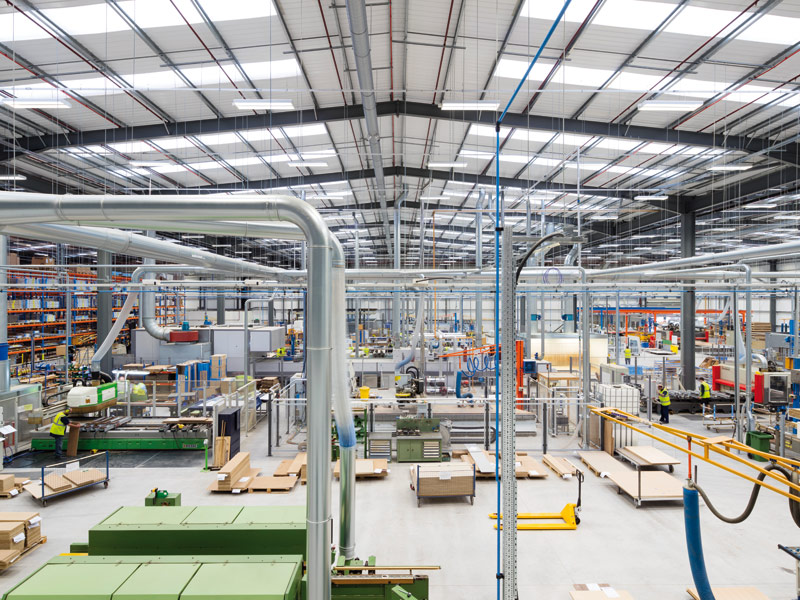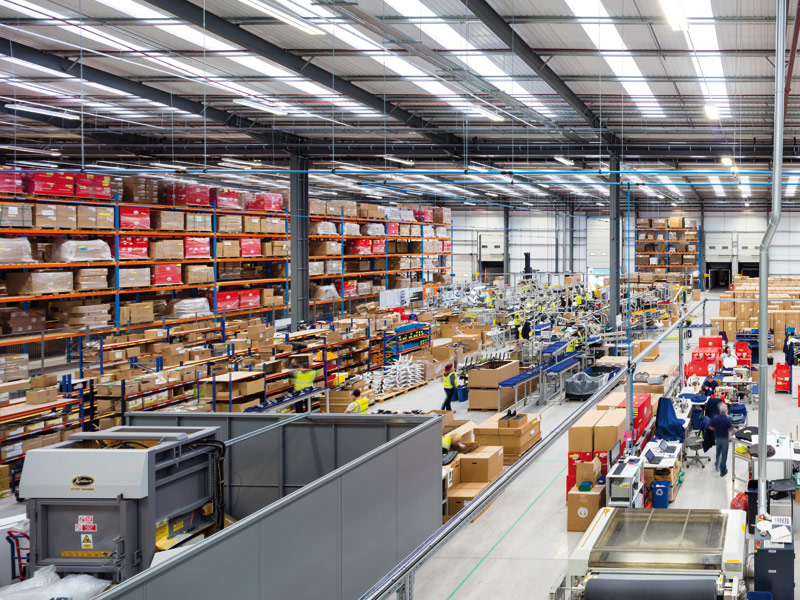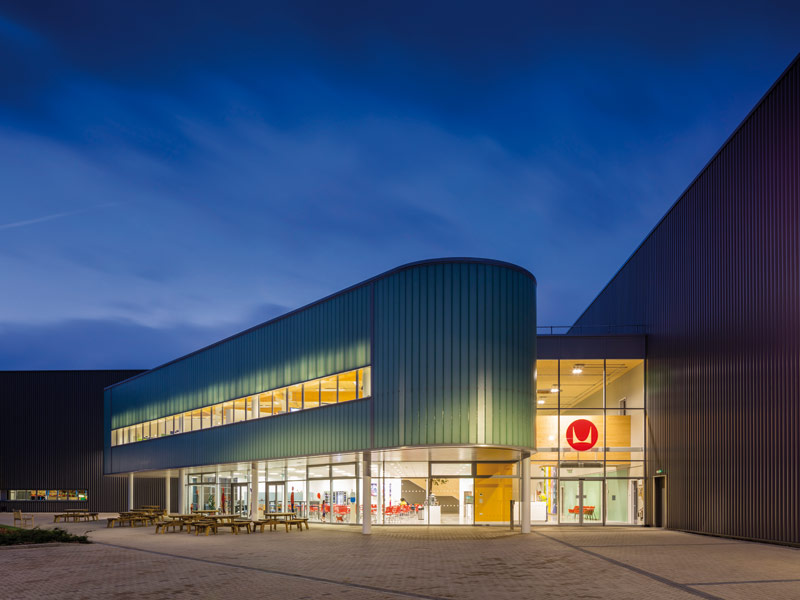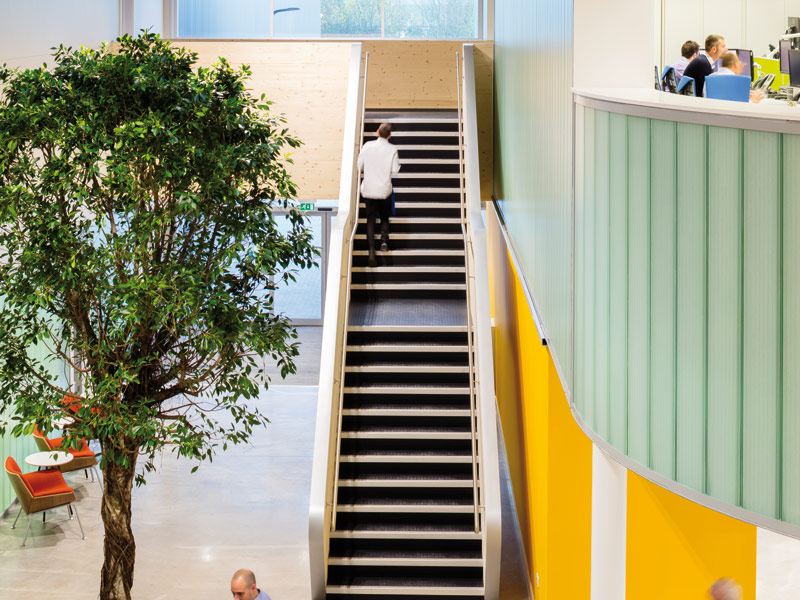PortalMill Melksham for Herman Miller, by Grimshaw Architects
As Grimshaw Architects’ third building for Herman Miller in its 40 years in Somerset, the new manufacturing, finishing and upholstery centre indicates an ongoing commitment to the area.

Project Info
Client: Herman Miller
Architect: Grimshaw Architects grimshaw-architects.com
Architect: Stephen George and Partners
Size: 15,795 sq m
Duration: 4.5 years
Words by Emily Martin
Images by Fotohaus
International office furniture manufacturer Herman Miller pays homage to its UK operational heritage with the opening of its new facility, which sees British architecture practice Grimshaw Architects commissioned again for a Herman Miller building.
Known as PortalMill, it symbolises Herman Miller's 40 years of manufacturing in the UK with the company continuing to focus its operations in the South West, as well as marking Grimshaw Architects' third building for the company in its four decades.

Part of the factory floor houses the manufacturing equipment, while elsewhere is a cleaner space for assembly and upholstering work
With the first building, commissioned in 1975 by Herman Miller owner Max De Pree - son of Herman Miller founder DJ De Pree - he sought to create a UK factory on the banks of the Avon in the Somerset town of Bath. Described as an 'action factory' the then innovative Wood Mill building, with its modular, removable panels, more recently received a Grade II listing in recognition of its place in industrial architecture.
Grimshaw Architects' second building, also commissioned by Max De Pree and known as the Blue Building, was completed in 1983 and enabled the company to further expand its operations and manufacturing capability.

Part of the factory floor houses the manufacturing equipment, while elsewhere is a cleaner space for assembly and upholstering work
PortalMill, 10 miles away in Melksham, responds to the changing needs of the business and represents Herman Miller's ongoing commitment to manufacturing in the UK. It incorporates some of the key elements from De Pree's original design brief, with Brian Walker - now the company's president and CEO - keen to carry them forward as part of the company's legacy, with a focus on community.
Communal and outdoor spaces feature as part of the impressive 15,795 sq m new build, which uses an L-shaped layout to deliver needed space while also reducing distance and travel time within the building, as compared to a more conventional rectangular shaped volume. 'It's a hub where furniture in concentrated, but the big thing is that it's a centre to where everybody comes,' says Sir Nicholas Grimshaw, of Grimshaw Architects.

The entrance and cafe area of the building, the third for Herman Miller by Grimshaw Architects
'There are similarities between this building and the original I designed in the Seventies, with democracy of space key to the project and a social hub placed at the heart of the building.' The building is designed to provide an open and flexible space that allows for greater collaboration between teams, while having a variety of workspaces to accommodate the different needs of the workers. 'It used to be about open-plan spaces, now it about fractured living; you create spaces where you can have distinct communities, but for us it was always about visual connections,' explains Ben Heath, principal at Grimshaw Architects. 'So you have the feel of community [within open-plan areas], but you create pockets of space.'
The factory floor occupies the outer area of the 'L', which separates the more messy and noisy woodworking operations from the cleaner, quieter, upholstery and assembly area. The inside of the 'L' sees the entrance, office and canteen and, as described by Grimshaw, 'the post powerful space, which connects the two parts of the building'.

A light and tree-filled reception area meets visitors
This 'street' is a flexible, tree-filled space, used for presentations, exhibitions and as a breakout meeting area.
'The key thing is the way the building is accessible to everyone', says Grimshaw. 'Everybody shares the same canteen. It's been a critical thing [of the design brief] that everyone comes to the same point.'
The interior styling is industrial, perhaps a given for a factory building, but the architects say it was also to let Herman Miller's products take centre-stage. 'We knew that it was going to fill it with some fantastic products, and in some ways it's a bit like an art gallery,' says Heath. 'We wanted to say something about the building by using simple industrial finishes, which would allow what was going in it to have a life vitality that wouldn't be swamped by the space.'
Located on the Second World War training base RAF Melksham, that saw at its peak some 10,000 personnel stationed there, the site now houses 200 highly skilled staff using state-of-the art equipment and manufacturing processes. BREEAM certified, the building is to have a biomass boiler, fuelled by wood off-cuts and sawdust from the factory floor.
Key suppliers
Lighting
Zumtobel
Thorn Lighting
Flooring
Interface
Altro
Acoustic paneling
Topakustik
Furniture
Herman Miller


