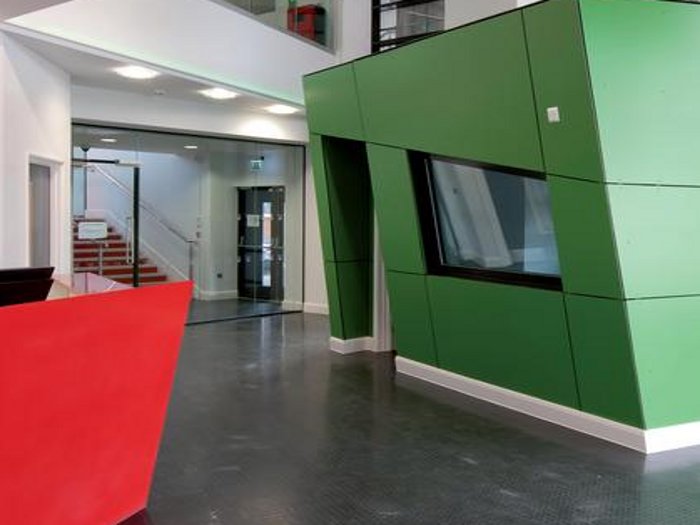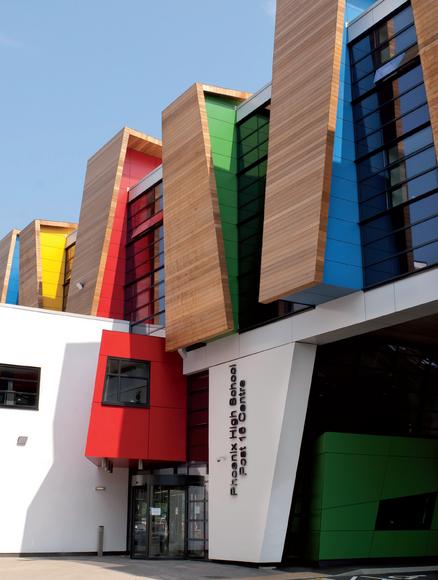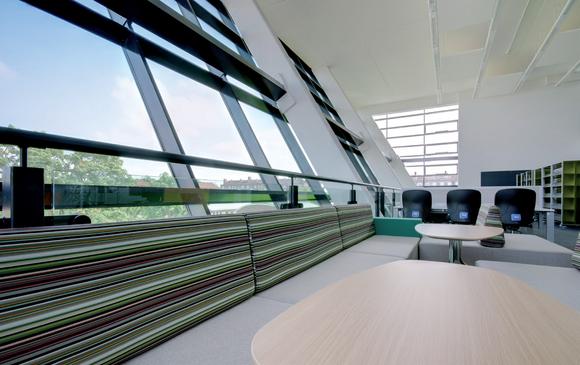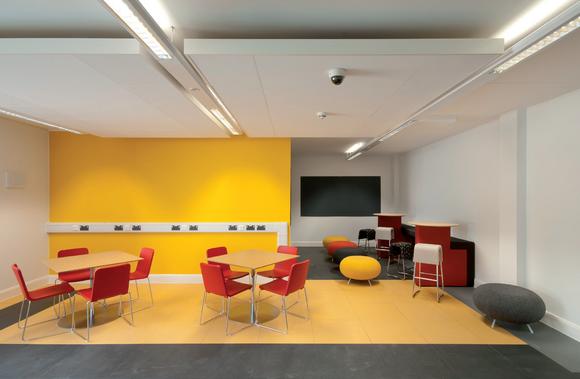Phoenix High School, sixth-form centre
The design team at Bond Bryan Architects has all the angles covered after consulting with staff and students to create this colourful new building
Details
Client: Phoenix High School
Design: Bond Bryan Architects
FF&E/bespoke furniture: Eve Waldron Design
Size: 2,500 sq m
Cost: £8.7m
Completion time:Three years
Project Details
Bond Bryan Architects specialises in designing buildings for education, but when the practice won a commission for a new sixth-form building for Phoenix High School in west London, the design team knew it would have to come up with something special.
The ‘executive head teacher’ at Phoenix is the redoubtable Sir William Atkinson – a man who has been hailed as Britain’s most successful head teacher because of his success in resurrecting the school, which once languished at the bottom of the education league table but has since been rated outstanding by Ofsted.
‘He [Atkinson] is known as a dynamic head teacher,’ says Edward Leone, an interior designer at Bond Bryan Architects, ‘so we wanted to present a design that would really wow him – something dynamic that would put Phoenix on the map.’
The angles and bright colours of the building’s exterior came from initial ideas by a young architect at Bond Bryan Architects, Rand Al-Shakarchi, who took her inspiration from the shapes and colours of liquorice allsorts. The main architectural feature, whose design came from a drawing of liquorice allsorts on a string, is a series of timber-clad ‘fins’ that jut out from the building’s upper floors. As well as creating a distinctive look, the fins are also used to house services and external vents.
Creating a landmark building was an important part of the brief, but if the new centre was to encourage more pupils from the high school to go on studying beyond compulsory education it needed an interior that felt just as dynamic. ‘We spent a lot of time with staff and students finding out what kind of feel they wanted inside the space,’ says Leone. ‘They said something bright and airy – and they wanted it to feel like an exciting, modern workplace.’
The interior has the same bright colours used on the inside edges of the architectural fins, and their shape also influenced the ways in which the internal space has been laid out. As a starting point for the interior design, Leone and his team imagined that the fins extended into the building and traced the lines they would make through it. These shapes were then used as guides to the internal layout, defining, for example, the shape of a bespoke Corian reception desk, as well as three angular ‘pods’ – meeting rooms on the ground, first and second floors, that can be used by staff or students and which are rendered in red, green and yellow. These imaginary lines also helped define various zones within the building, which are delineated with different flooring.
One of the key areas in terms of design is the library – called the learning resource centre – a double-height space that makes use of the building’s glazed facade and its views across London. This area has a striped carpet by Milliken, chosen to echo the strong architectural lines of the building’s architecture, and Perimeter banquette seating by Orangebox, also upholstered in striped fabric. ‘Even though it’s not that large a space, the learning resource centre feels enormous because of the ceiling height and the large area of glazing,’ says Leone.
FF&E consultant Eve Waldron Design specified most of the furniture, including desks by Kinnarps and chairs by Orangebox, as well as designing bespoke pieces such as the Corian reception desks for both the atrium and the library. ‘The high-spec furniture is more along the lines of what you would expect to find in a successful company’s offices,’ says Eve Waldron, ‘and the school hopes that this more-professional looking environment will encourage students to aspire to greater things.’
Waldron also took a group of students to visit furniture showrooms in central London so that they could try out pieces for themselves. ‘It was great to include them as well as the staff in design-team meetings,’ says Waldron,’ and it was an experience presenting to a group of 17- year-olds – I’ve never done that before.’
Getting the students involved the design process has obvious benefits in terms of giving the young people a sense of pride in the space, but according to Jeff Stibbons, a director at Bond Bryan Architects, the project may have been genuinely life-changing for some. ‘I have been approached by a number of them who, on learning that Bond Bryan designed their new building, have said they are interested in a career in architecture – simply because they find the building so inspiring,’ he says. Praise indeed.
suppliers:
furniture: • Allermuir - allermuir.com
• Boss Design–Flexiform - flexiform.co.uk
• Kinnarps - kinnarps.com
• Mareria - materia.nl
• Orangebox - orangebox.com
• Opus Magnum - opusmagnum.co.uk
Flooring/materials:
• Corian (DuPont) - dupont.com
• Dalsouple - dalsouple.com
• Jaymart Rubber and Plastics - jaymart.co.uk
• Milliken Carpets - millikencarpet.com
• Polyflor - polyflor.com
• Ryebrook Resins - ryebrook.co.uk
• Skandiform - skandiform.se
This article was first published in fx Magazine.
















