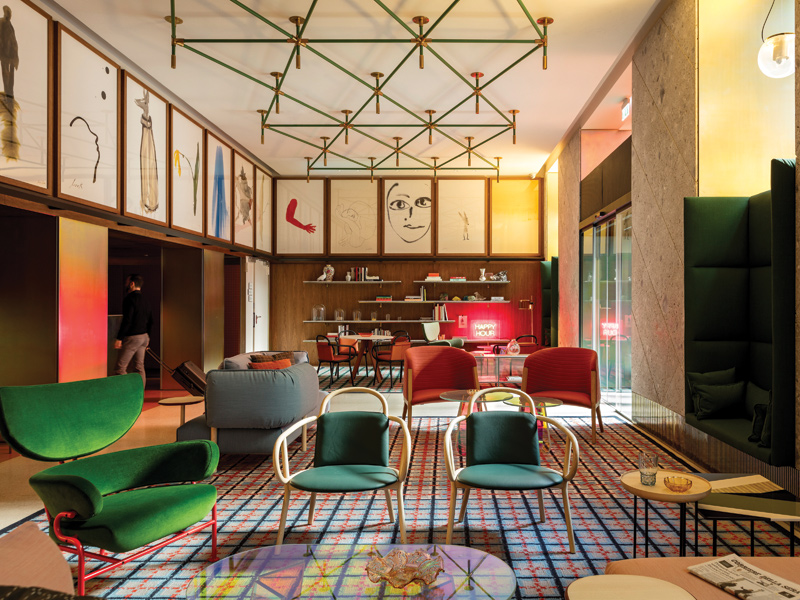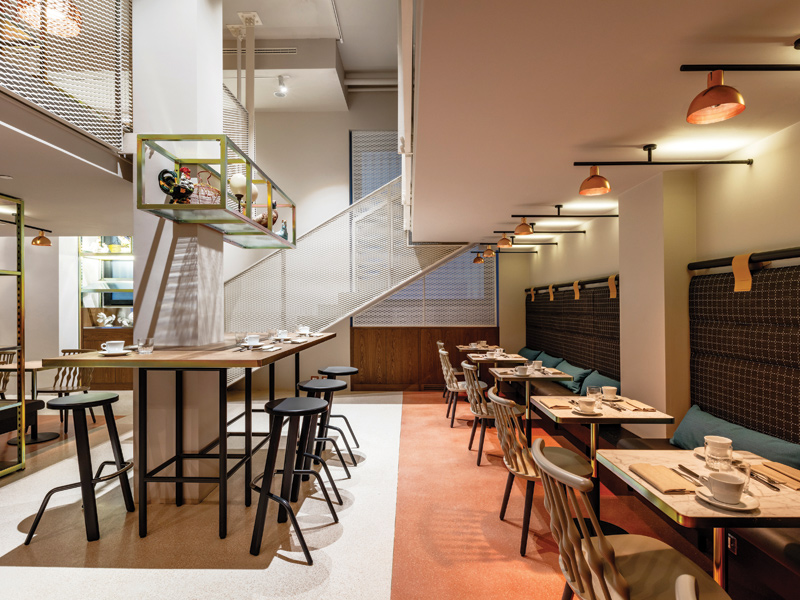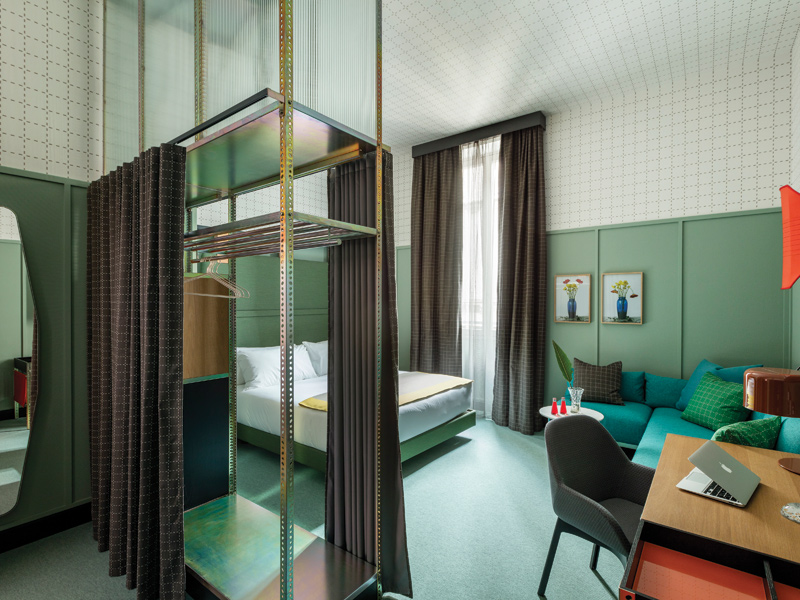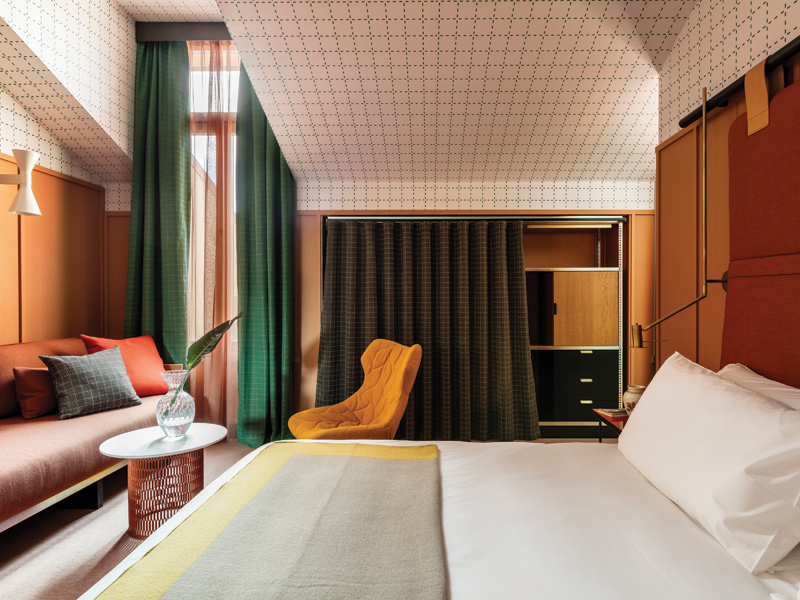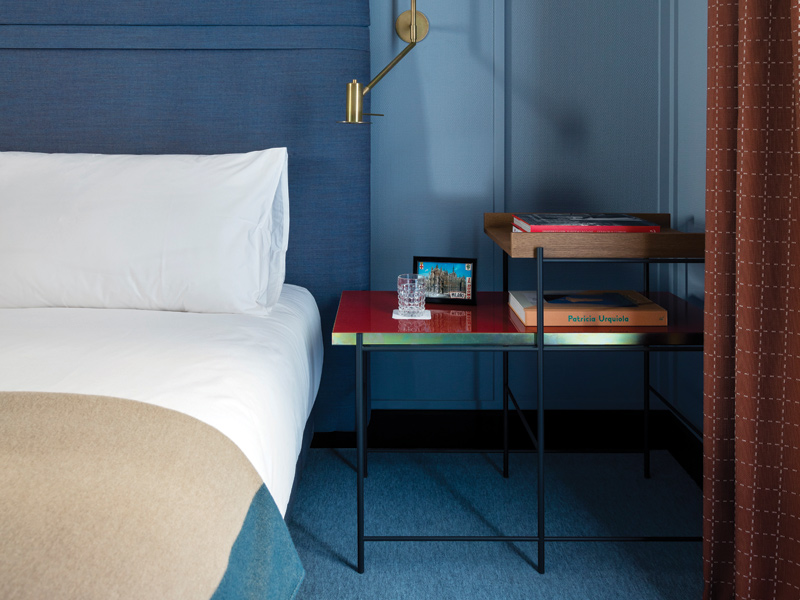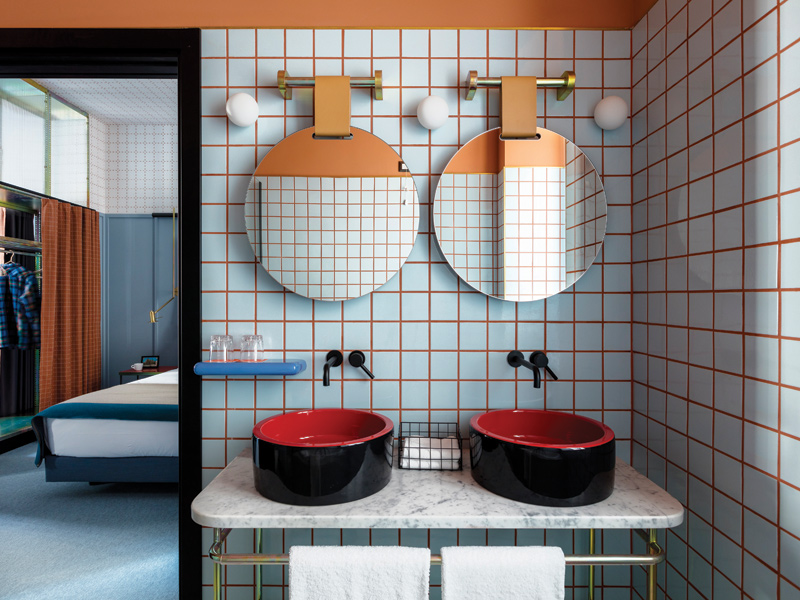Patricia Urquiola’s latest project inspired by Milan
The renowned designer has taken her passion for home city Milan and expressed it in this hotel in the heart of the city’s cultural, fashion and shopping district

Project Info
Client: Room Mate Hotels
Interior design: Patricia Urquiola
Size: 4,500 sq m
Duration: 22 months
Words by Emily Martin
Images by Ricardo Labougle
Earlier this year, Room Mate Hotels opened its first hotel in Milan, as designed by architect – and Milan resident – Patricia Urquiola. Called Room Mate Giulia, the 85-room hotel is just a few steps away from Piazza Duomo and the Galleria Vittorio Emanuele shopping mall, in the heart of the cultural, fashion and shopping area of the city.
The project, born from a friendship with Kike Sarasola, founder of Room Mate Hotels, and Urquiola had been a long-intended collaboration. And with this, the client provided Urquiola ‘complete freedom’ to interpret the brief in the way that would work best for the location and the space.

Homely in its design, the Breakfast Room also references typical Milanese architecture
For the design scheme Urquiola references the city of Milan, drawing inspiration from typical Italian domestic spaces with an added vintage touch to create welcoming and familiar surroundings in its rooms. The hotel’s lobby floor features the same pink marble as found in Milan’s cathedral (duomo), and guests can admire works of Milanese artists, photographers and illustrators throughout the venue.

In this junior suite, wardrobes are minimalist to resemble industrial shelving, offset by fabric and wood
‘Terracotta bricks, another typical feature in Milanese architecture, are used on a curved wall in the lobby to create a tri-dimensional effect’, says Urquiola. ‘The recurrent geometric patterns reflect the rigour of the city and also refer to the graphic arts, an important element of Milan’s cultural history.’
The building itself, a former banking office, is old, and with strict guidelines to meet when adapting to the space. Adopting a theme of ironic ‘Milanesità’, to make the architecture ‘less austere’, vintage boiserie was mixed with checked wallpaper, similar to a maths exercise book, and features alongside an unconventional use of colour to create a homely feel.

Detail in a deluxe room, and inside its en suite bathroom with twin sinks and ‘maths-book’ walls
‘The goal is to create a very familiar space where guests find everything they need to live temporarily in the rooms as if they were at home,’ says Urquiola, teaming Milanesi homeliness with hotel practicality and within a constrained budget. Urquiola called on Cassina Contract to manage the entire fit-out of the hotel, producing made-to-measure beds, tables, sofas, desks, cabinets, furniture for the bathrooms, mirrors and curtains with the high quality that characterises both Room Mate Hotels and the stylish city of Milan.

Detail in a deluxe room, and inside its en suite bathroom with twin sinks and ‘maths-book’ walls
‘The wardrobes have a minimalist look, their lines and materials recall the concept of industrial shelving. We carefully balanced this with the use of fabric and wood chests of drawers to ensure that the wardrobe was a focal point, while still coordinating with the rest of the room,’ says Urquiola.
Decorative elements include tropicalised metal – an eco-friendly trivalent galvanic zinc-coating process that provides an unusual fluorescent hue – and the use of saddle-leather bindings (typical of Cassina production) on bedheads, breakfast benches and bathroom mirrors.

Detail in a deluxe room, and inside its en suite bathroom with twin sinks and ‘maths-book’ walls
‘Working with Room Mate has been a wonderful experience; I’ve had complete freedom,’ says Urquiola. ‘Room Mate Giulia expresses the essence of Milan; it’s new, fresh, fun and welcoming. It embodies the city through its colours and materials. Room Mate Giulia has a lively personality and promises guests a unique experience in Milan,’.
Key Suppliers
Furniture
cassina contract
Lighting
Flos
Marset
oluce
Servomuto
Blinds/curtains
cassina contract
Kvadrat
Artwork
Antonio rovaldi
Andrea Q
Sandro Fabbri


