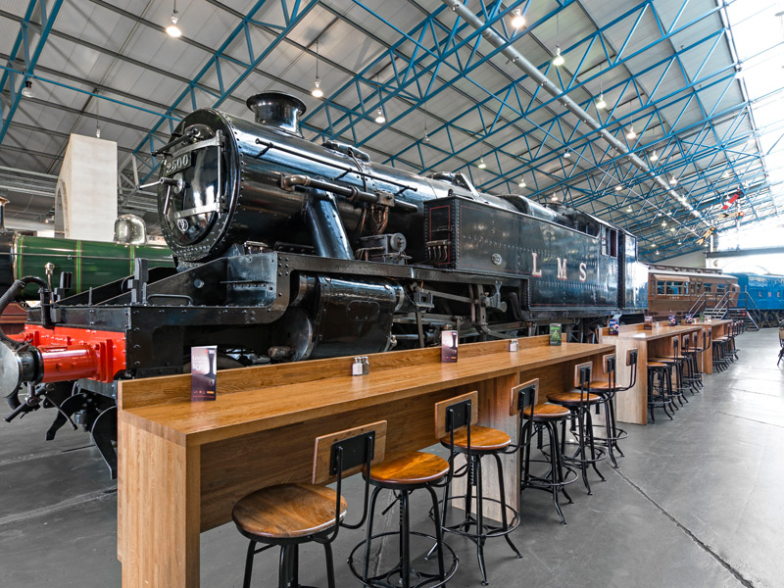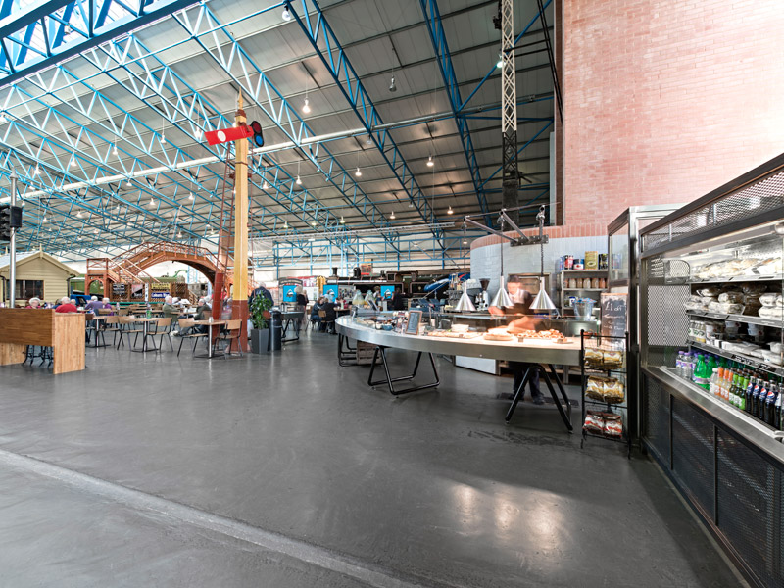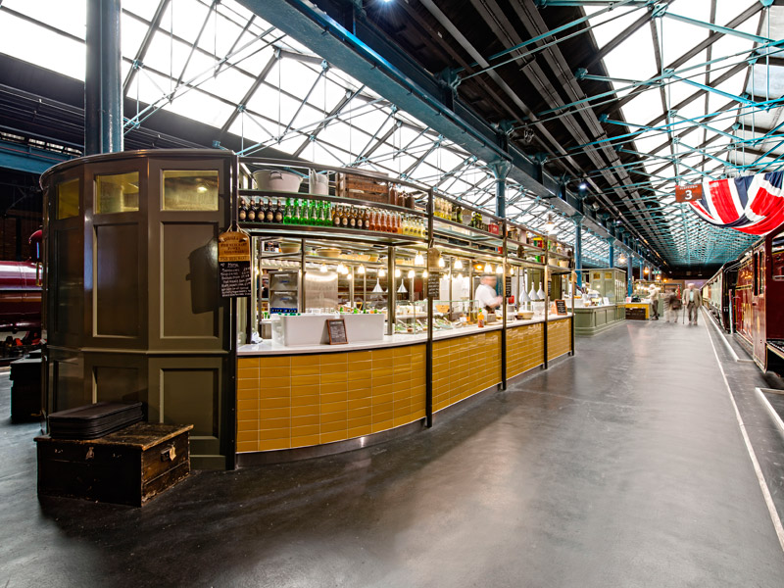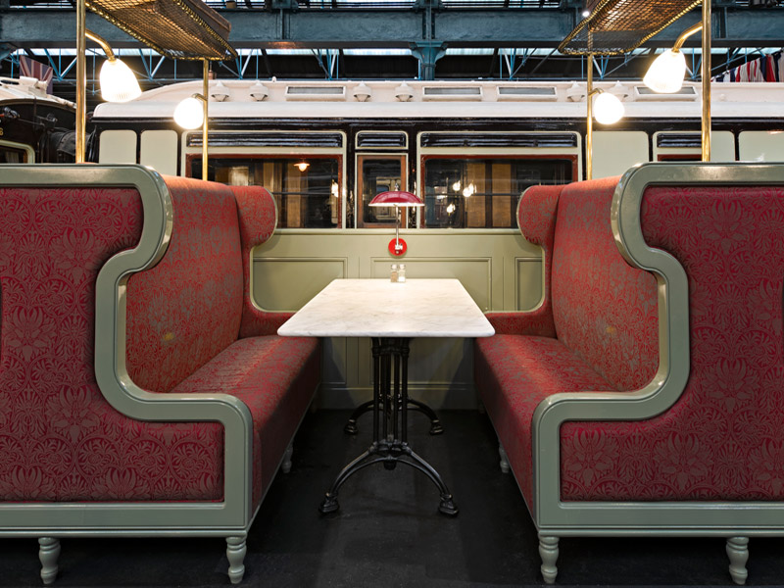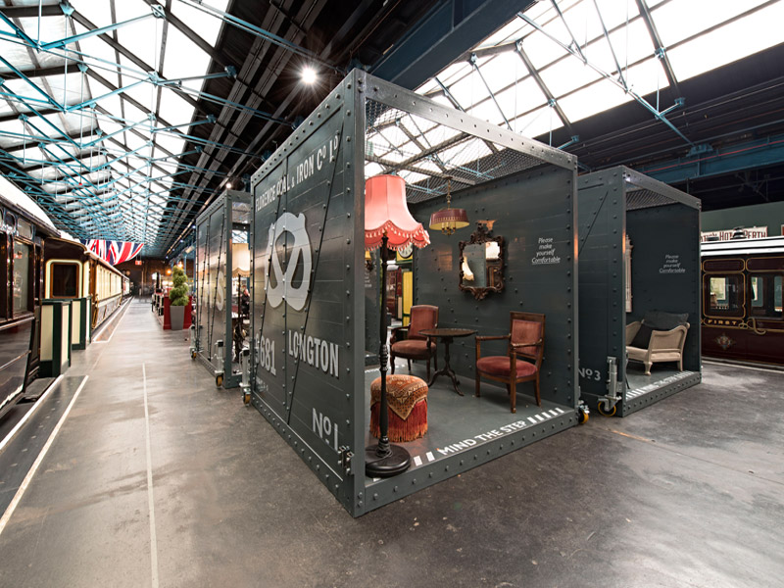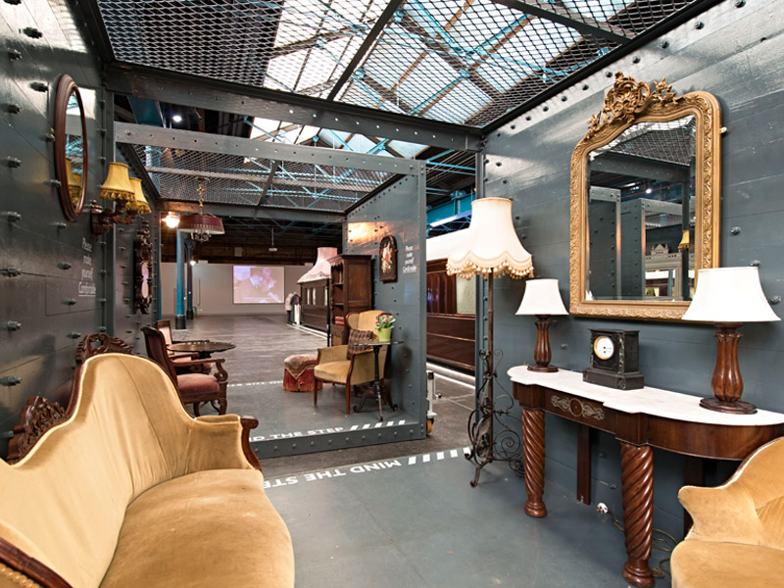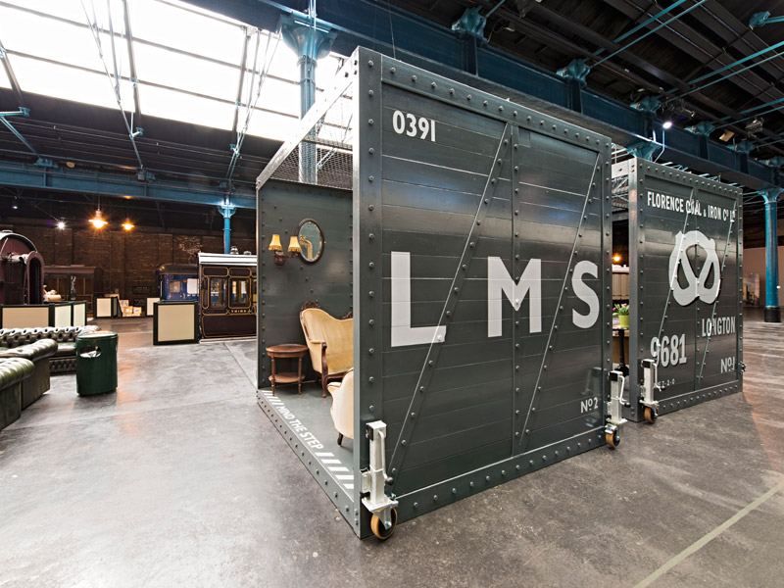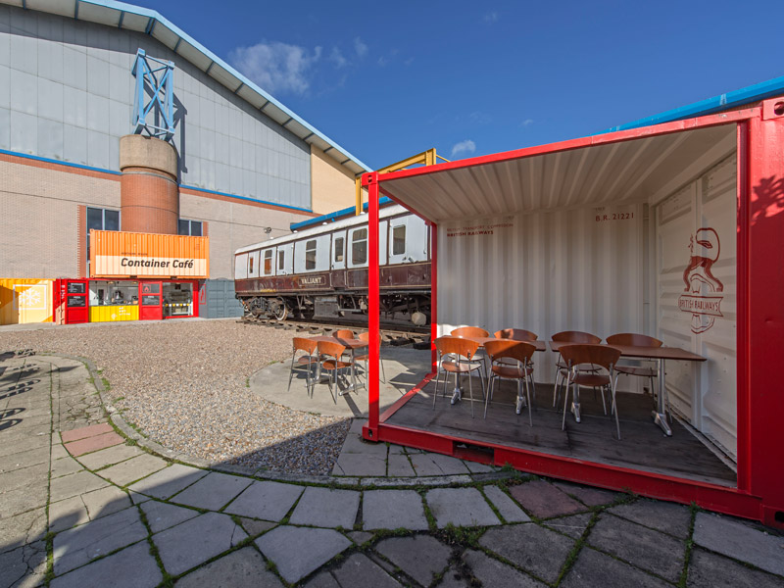National Railway Museum restaurant redesigns, York
With its designs for three distinct cafes at the museum, SHH gets diners up close and personal to the historic trains parked right alongside...
Client: Levy Restaurants / National Railway Museum
Architect & lead designer: SHH
Duration: Five months

Words by Emily Martin
Trains are deep-rooted in British history and heritage and something that as a nation we are desperately proud of. From the age of steam is one of the world's most iconic engines: the Flying Scotsman, designed by Sir Nigel Gresley and built in Doncaster in the Twenties. In 2005, the locomotive's future was in doubt until a public fundraising campaign, backed by Sir Richard Branson and a grant from the National Heritage Memorial Fund, ensured Flying Scotsman's safe return to Yorkshire, where it is currently undergoing a full restoration at the National Railway Museum in York.
With it as one of the star collection's engines presented at the museum, part of the Science Museum, the NRM receives more than 700,000 visitors a year, prompting long-term operator Levy Restaurants to set about a radical revamp of museum's two main restaurants and creating a new cafe in an external courtyard space.

Tall oak tables with bar stools demark the Mallard Café area from the exhibits. Photo Credit: Alistair Lever
Commissioning design practice SHH, after its successful revamp of the National Media Museum's Media Café, the job consisted of The Dining Car, a 450 sq m restaurant situated in the Grade II-listed Station Hall, and The Mallard Café (named after the beautiful art deco Thirties' Mallard locomotive), a 310 sq m space located in the Grand Hall. The new Container Café was added in a new external area.
Space planning three unique and different spaces presented a number of challenges for SHH. Alasdair Galloway, SHH architectural technologist. says: 'When it comes to the spaces themselves Station Hall is a single-storey, former goods station built in the 1870s and Grade II-listed, while the Great Hall is a more modern structure: a huge-scale former locomotive depot, housing meeting rooms plus a research facility and a function room, as well as exhibit space.'
Inspired by the 'glorious heritage of the railways' SHH refrences this in the Dining Car, a 150-cover restaurant placed down a long, centrally raised platform area. It resembles a bespoke seating area, inspired by vintage railway carriages complete with luggage racks and carriage lights and even a series of framed Victorian-age room sets on casters.

The Mallard Café features a curved servery topped with Corian. Photo Credit: Alistair Lever
To overcome the problem of a long and narrow footprint, SHH divided up the space into five key zones consisting of two bar/servery areas, a fixed seating area, a further loose seating area and another seating zone made up of room sets inspired by the 'golden era' of Victorian rail travel.
Galloway says: 'While we were looking to be as creative as possible we also had many practical issues of robustness, customer queuing, access and safety issues to address to ensure that loose furniture was kept away from the trains.'
The servery area in the Dining Car is elliptical with curved ends inspired by old ticket offices and made using timber panels in a high-polish, gloss green paint finish with additional yellowy/ orange decorative glass. Showcasing a Lagoon white counter top, in Silestone Nebula range stone, the mustard yellow gloss tile cladding on the outside mimics a classic train station interior.

The Dining Car Photo Credit: Alistair Lever
The second servery and till area also features green-painted timber panelling and yellow tiles, plus two bespoke 'domestic-furniture-style' stations for cutlery and condiments.
Along the platform is the first of the three seating areas for the resturant. Featuring bespoke carriage-style seating, antiqued brass up-stands, integrated lights from Andy Thornton form luggage racks above the seating. Vintage suitcases from the National Railway Museum, complete with brown-paper parcels, sit above to help create a scene of 20th-century travel. The second seating area features loose furniture, including new wrought iron and timber or marble tables by Andy Thornton, enlivened with additional 'exhibit' features such as vintage ticket machines, old station signs and plaques, and two full-size street lanterns.

The Dining Car authentic looking seating Photo Credit: Alistair Lever
The third seating area comprises three framed room sets. On casters for flexibility, the 'rooms' can be moved to create a wall to close off the restaurant for functions. Custom-designed by SHH they are fabricated using a metal frame, metal braces and timber panelling, with two open sides and a mesh metal ceiling. Inspired by goods crates used in the early 20th century and featuring railway industry graphics from the same period on the external walls, the room sets are decorated with a contrasting 'domestic' feel.
Meanwhile the Mallard Café has an industrial feel, with steel tubing, stainless-steel shelving and metal studs, referencing the great engineering design behind Mallard and its sister A4 class locomotives. Sitting in an area with huge brick buttresses at each end, as well as a main central truss beam, the 120-capacity cafe is a more simple space, with seven external containers referencing the railway's great role in industrial transportation.

The Dining Car has moveable domestic room sets to provide quirky seating. Photo Credit: Alistair Lever
The previous incarnation of the cafe had just a single, straight counter, which had proved problematic at peak times in terms of customer flow. The new cafe features a semi-circular counter, echoing the shape of the buttresses, allowing easier customer access. A stainlesssteel back counter incorporates fridges and coffee machines, with additional shelving, while the counter top is created from Carrara marble table tops edged in deep mild-steel plate on solid, tubular steel legs in black, inspired by the engine cab of the Mallard. Three steel heat lamps for the hot-food offer are from the Oxford Lighting Company.
The seating area here features loose furniture only, comprising bespoke oak tables with a mild steel frame and sitting on similar tubular design legs as used for the counter, alongside School Chairs by Andy Thornton. At the perimeter of the space are placed tall oak benches with Andy Thornton's Toledo bar stools, which also serve as a defining frame to the loose furniture area.

The Dining Car has moveable domestic room sets to provide quirky seating. Photo Credit: Alistair Lever
A small retail area to the side, also designed by SHH, is made up of one elliptical and several rectangular blackened steel display units, as well as a table display, with a rivet design on the joins. Also here is a till station in blackened steel with the tills having oak surrounds, plus a dividing screen in mild steel with inset Georgian-style wired glass panels.
The third cafe area is the new Container Café, which is made up of four industrial transportation containers, together with loose courtyard seating and three further adapted, open-sided containers offering semi-covered seating. Located on the exterior side of one of the buttresses, which has been incorporated into the container configuration, the cafe shares certain utilities with the Mallard Café directly behind it.

The Dining Car has moveable domestic room sets to provide quirky seating. Photo Credit: Alistair Lever
The servery, which is made up of four individual containers, were fitted out off-site and then craned into position. One of the four is ostensibly decorative and used for branding as well as serving as a canopy for the food offer below and masks the external portion of the brick buttress.
A yellow container houses the ice-cream offer, while a red one serves pizza. A grey container alongside contains the pot-wash and prep area. All have been adapted to allow access through, with the pizza area also featuring a glazed screen to allow customers to see the food item being prepared, adding visual interest while they order and underline the freshness of the offer. Three further containers have been painted and opened up (with one cut in half) to provide semi-covered seating areas, in addition to the loose furniture in the outside courtyard area.

The other side of a brick buttress is found the outside Container Café, featuring brightly coloured and adapted containers. Photo Credit: Alistair Lever
SHH creative director Neil Hogan says: 'The National Railway Museum project presented many operational challenges because of the sheer diversity and numbers of target audience groups. But the solutions are not only creative in terms of design, but also in terms of the food offer and display, and the way back-of-house functions support of those offers.'
Main suppliers
Surface:
Silestone
Lighting:
Andy Thornton , Oxford Lighting Company
Furniture:
Andy Thornton


