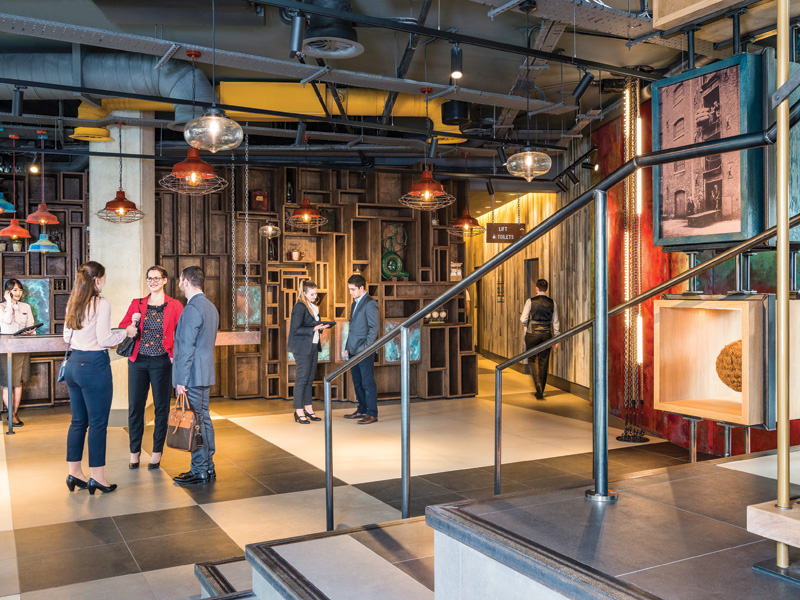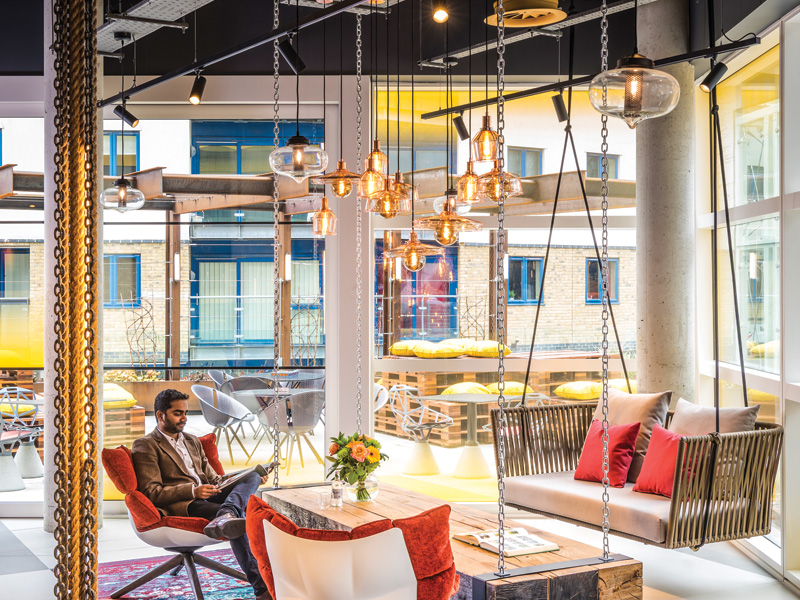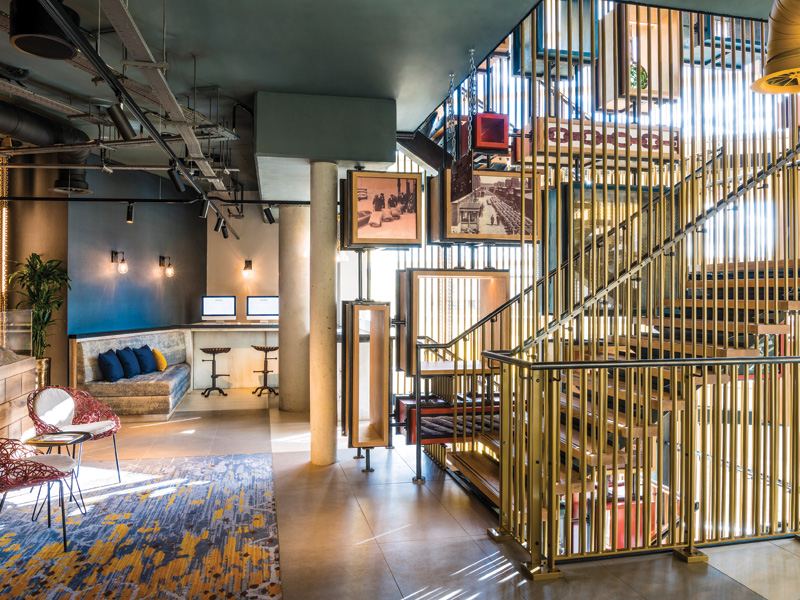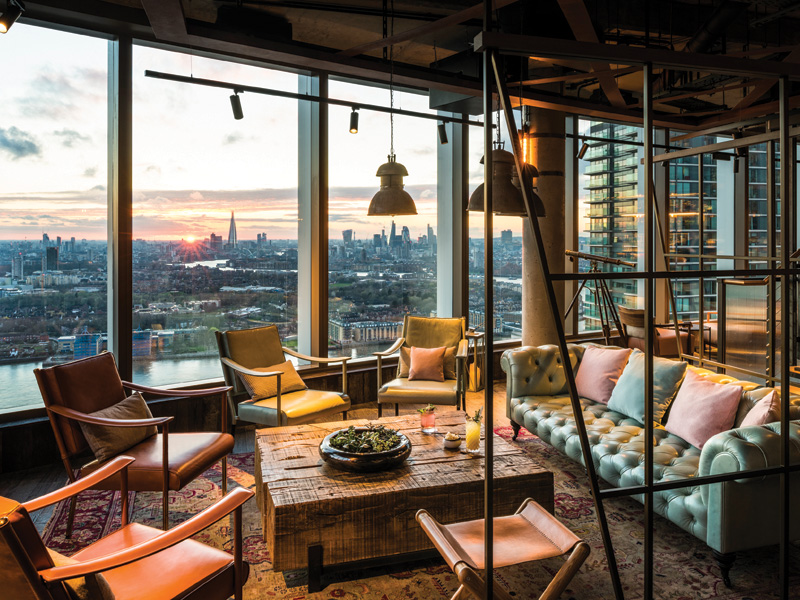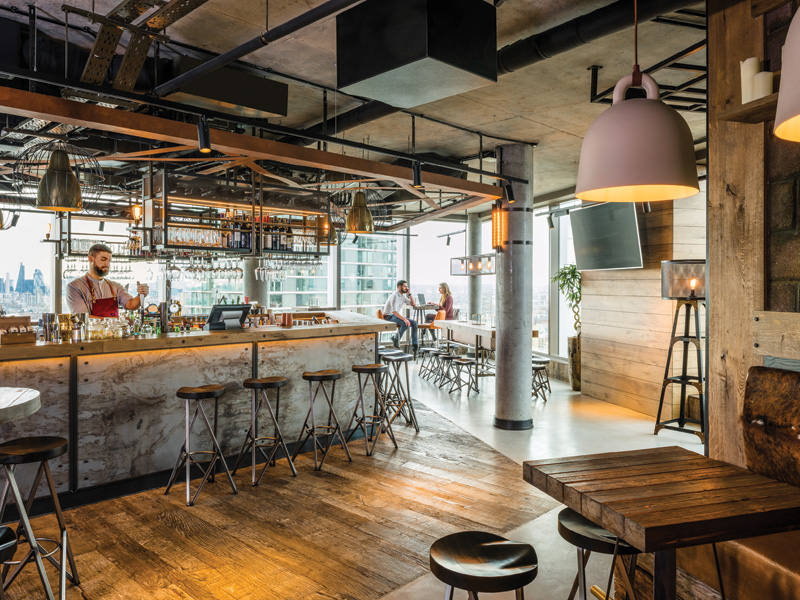Koncept / Novotel, Canary Wharf
References to the maritime heritage of the site are mixed with bespoke furniture in the contemporary design for this small-footprint hotel that nevertheless ascends 39 floors
Project Info
Client: Accor Hotels (UK)
Interior design: Koncept
Lighting design: INTO Lighting
Size: Approx 17,000 sq m
Duration: Two years

Words By Emily Martin
Koncept has designed a stylish interior scheme for Canary Wharf’s Novotel; a 39-storey hotel that boasts 313 rooms and 26 individually designed suites. The complex also features a state-of-the-art gym and pool, nine fully equipped meeting rooms, a contemporary restaurant, bar and roof terrace with panoramic views across London.
Koncept’s design draws its inspiration from the industrial maritime age and the Canary Islands. Now the home of London’s financial district, it was once a thriving port, importing exotic spices, tea, rum, coffee and silk from the West and East Indies. Throughout the building there are references to the old port’s rich heritage. From the use of authentic materials, patterns and textures coupled with contemporary bespoke furniture, the interior scheme brings part of an industrial history back to life.
 An eclectic mix of seating and lighting features in this lounge
An eclectic mix of seating and lighting features in this lounge
‘The materials were chosen to be tactile, stimulating to the eye and create interest and surprises wherever the visitor looks,’ says Simon Scott, director of interior design at Koncept. ‘Structure was not hidden away or boxed in; on the contrary, it is exposed and celebrated for all to see.’
 This giant bespoke seating piece resembles stacked sacks of coffee beans in a reference to the past
This giant bespoke seating piece resembles stacked sacks of coffee beans in a reference to the past
Despite the hotel’s numerous floors, Koncept says it was a difficult design brief to deliver owing to the building’s small footprint. Traditional hotel layouts will ‘flow’ with, for example, a reception area leading through to bar and restaurant. But the Canary Wharf space needed guests flowing vertically from one facility to another.
 The feature steel staircase is flanked with display boxes
The feature steel staircase is flanked with display boxes
‘It was important to entice guests to explore and to want to see what was upstairs,’ explains Scott. ‘We did this by building a large central feature staircase, made from steel, and reclaimed timbers, with feature display boxes above, below and around the guest as they ascend the stairs.’
 The hotel’s bar and a cosy seating area are on upper floors
The hotel’s bar and a cosy seating area are on upper floors
It’s the upper levels – floors 37 to 39 – where guests find the hotel’s bar and restaurant areas, complete with roof terrace, on the 39th floor. A retractable roof design by Breezefree means an outside space for hotel guests to enjoy magnificent city views. ‘The view from this 39th-floor terrace is one of the best and most accessible viewing points open to the public, and one that must be experienced,’ says Scott. In addition to the guest room floors are also three floors of suites, starting on the 32nd floor.
 The hotel’s bar and a cosy seating area are on upper floors
The hotel’s bar and a cosy seating area are on upper floors
‘Each one is individually designed and finished, so no suite is the same,’ continues Scott. However, they all have the same breathtaking, high-level views over the surrounding city. This view is of course heightened when night falls and a million city lights surround the building.’
 Guest rooms have breathtaking views
Guest rooms have breathtaking views
Being located in London’s financial hub, it was important to include the all-important meeting room. Yet moving away from the ‘typical’ sterile hotel meeting room concept, instead each meeting room is a stimulating, vibrant meeting and relaxing space.
The largest meeting room features a table that can be winched up into the ceiling space to provide a combination of room layouts. Winches, shackles and pullies have been left exposed – not your typical meeting room equipment and probably not what you’d have expected to find in a Novotel hotel.
Key Suppliers
Furniture
Tag Furniture
Lighting
Chelsom Lighting
Chantelle Lighting
Mirrors
Chelsea Artisans
Fabrics
Création Baumann Fabrics
Spinney Beck Fabrics
Osborne & Little
Wall coverings
Tektura
Applicart
Timber Floors
Havwoods
Benott
Ceramics
Solus Ceramics
Domus tiles


