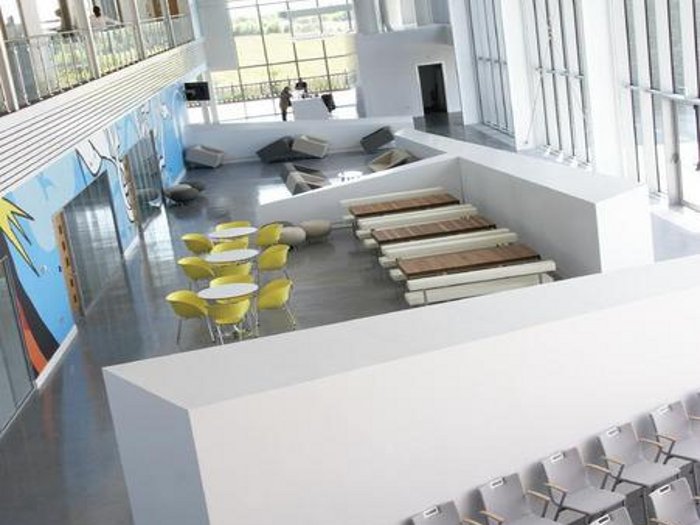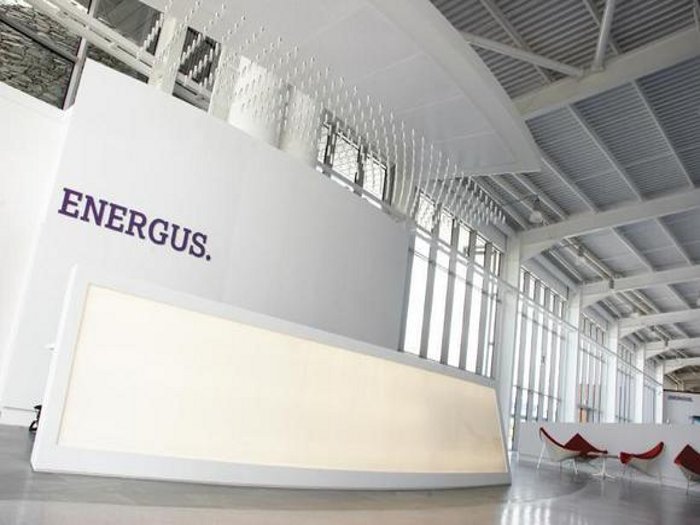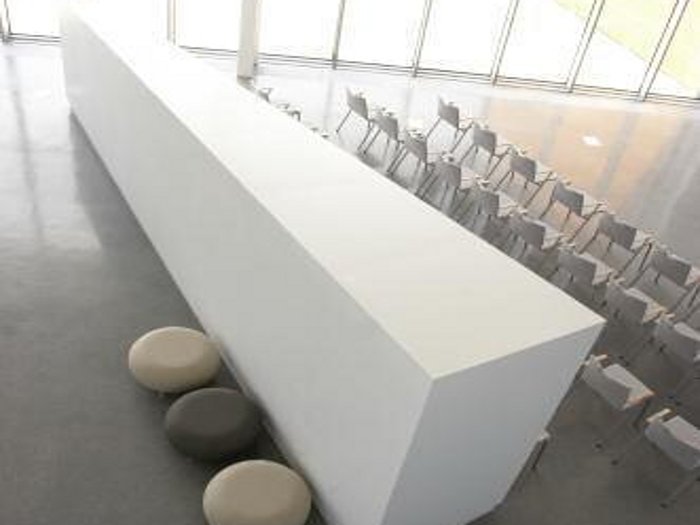Energus centre, Workington, England
In this project for a training, education and business support centre where knowledge sharing was the focus, it was fitting that the designers created an interior scheme that was easy to navigate and intuitive to use.
Project: Energus
Design: Claremount Group Interiors
Client: Britain’s Energy Coast
Size: 5,500 sq m
Completion time: Three months
Cost: £20m
Project Description

In the fight against global warming, the coastline is the front line. Areas such as Workington on the Cumbrian coast have most to lose from rising sea levels – BBC Cumbria recently reported that it is expected to rise by as much as a metre by the end of this century – but coastal areas also have huge potential for generating renewable energy.
Energus is a £20m skills, training and education facility at Lillyhall Business Park in Workington, run by Britain’s Energy Coast. Opened in June by the Secretary of State for energy and climate change EdMiliband, it is a £2bn package of regeneration projects looking to establish the Cumbrian coast as a major national hub for low-carbon and renewable energy generation.
The facility offers training, education and business support services for the nuclear, carbon-free and environmental restoration industries and was designed by Claremount Group Interiors. ‘We were commissioned, initially, for the design concept, which then led to the supply and installation of specialist joinery, furniture, lighting and a graphic mural,’ says the practice’s Emma Thorpe.
The point of this facility is to share knowledge, so Claremount created an interior scheme that’s easy to navigate and intuitive to use. Facilities include a 204-seat lecture theatre, meeting rooms, conference facilities, networking and exhibition spaces and a learning resource centre to support hot-desking and distance learning.
Asked to name their favourite element, the designers at Claremount Group Interiors say emphatically, ‘all of it’ – they feel the scheme is very much about synergy. ‘Each element was designed as part of the overall scheme’, says Thorpe. And it all works perfectly.
The glass-fronted, two-storey building is mostly minimal in its interior design, with splashes of colour from loose furniture such as Vitra’s Coconut chairs, upholstered in red and set against the more sedate tones of beige and grey Obelisk chairs by Allermuir.
Covering one wall is a dramatic abstract mural. The designers say it is inspired by energy but it can also be read as relating to the way knowledge is channelled through the centre’s facilities. In the reception, above a bespoke counter by Nethercoats, which functions as a reception desk, hangs a custom-made fibre-optic chandelier of 330 individually lit acrylic drops.
The project came with many challenges, but one of the trickiest was the atrium, which the designers say ‘had to answer the brief at a practical level while evoking a clear identity for the Energus brand’. The design clearly has triumphed in creating a space that’s versatile enough to be used as a conference facility as well as an independent study area.
Project Suppliers:




















