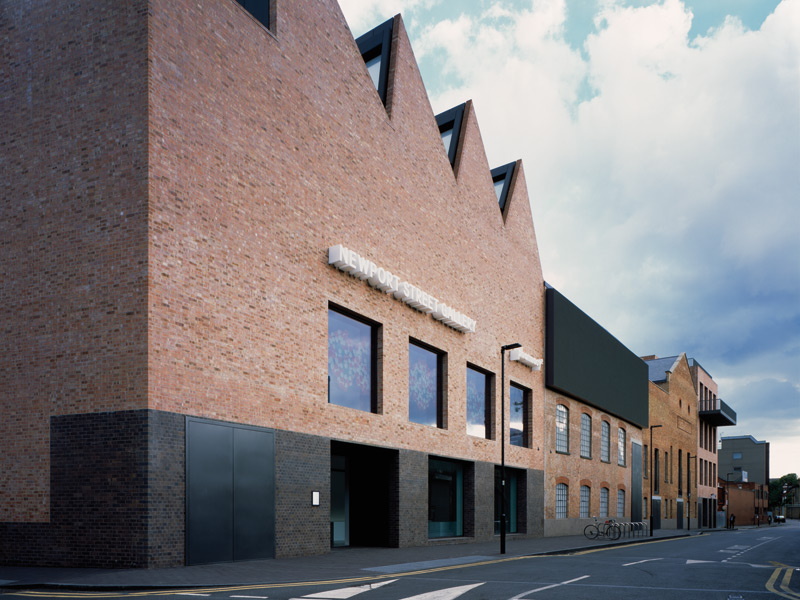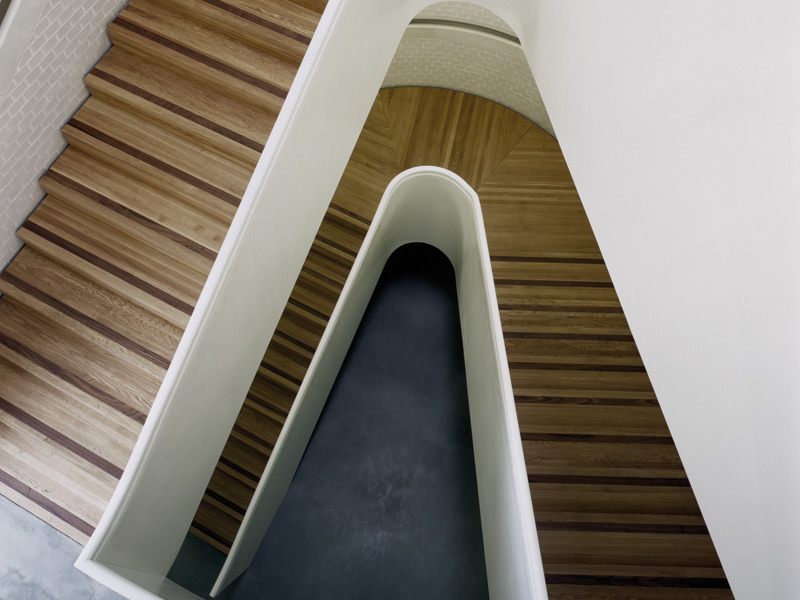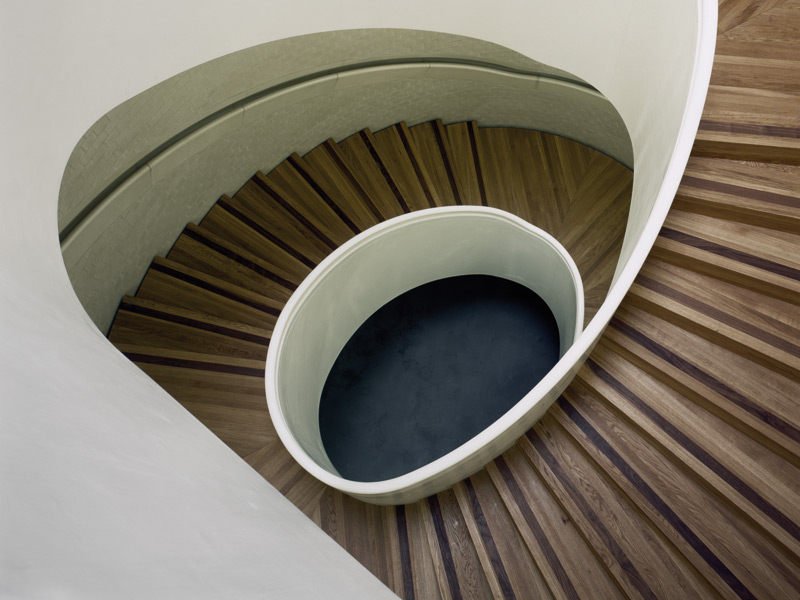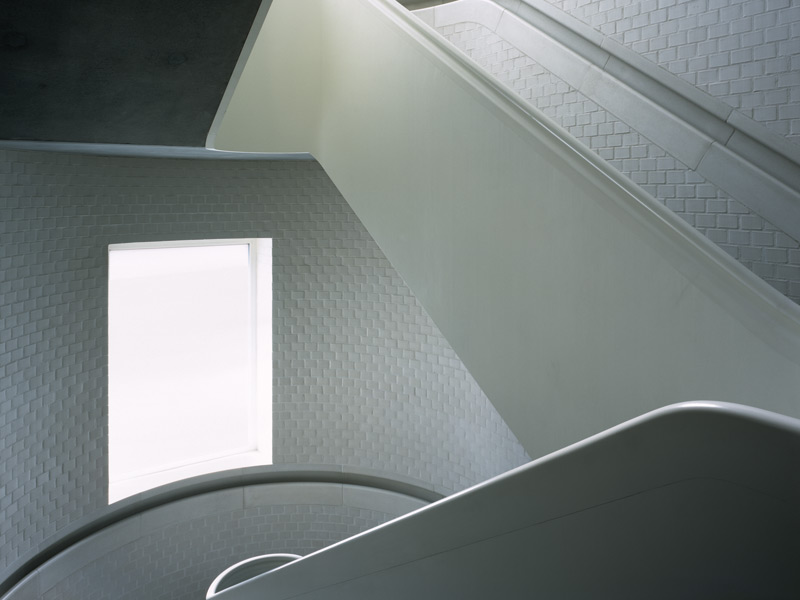Caruso St John’s Newport Street Gallery for Damien Hirst
The architecture practice’s latest projects, including Damien Hirst’s Newport Street Gallery in Vauxhall and the new Gagosian Grosvenor Hill, are examples of Caruso St John’s expert, finely tuned appreciation of the visitor experience

Sandwiched between the railway line leading to Waterloo Station and the dreary housing estates in the dead end of London's Vauxhall, stands - quite discreetly - Damien Hirst's new £25m art gallery.
Spanning five unassuming, pale red-brick warehouse buildings that run almost the whole length of the street, the gallery is understated: tall blank walls stoically face the railway arches, with opaque windows clustered at lower levels. The only prominent feature marking it out is the distinctive jagged roof, with its north-facing skylights that can be seen as commuters pass by on trains.

The Newport Street Gallery has a signature jagged rooftop. Photo: Helene Binet
Newport Street Gallery, free to the public, presents works drawn from the YBA artist's 3000-piece art collection. The 3400 sq m space has been sensitively fashioned out of three listed Victorian buildings, flanked by two new extensions, by architecture practice and gallery expert Caruso St John.
The industrial terrace was purpose-built in 1913 to serve as painting studios for West End theatres, then rebuilt after the Second World War as a barrow-making workshop that supplied London's flower sellers. Caruso St John has inserted a new floor into the lofty volumes, creating two, long, continuous series of spaces connected via a set of spiral staircases. The ceiling heights are still generous, with one of the central gallery spaces reaching up to 11m. Skylights bring natural light into the galleries, while upstairs the exposed crossbeams hint at its previous use.

Two of the Newport Street's three staircases, with CNC-milled balustrades and precast and recessed concrete handrails following the curved walls of white brick. Photo: Helene Binet
It is the staircases though that are the masterpiece of the project, showcasing Caruso St John's penchant for exquisite detailing and fascination with materials for which it has become renowned. They're finished with almost OCD precision, much like the practice's slick marble spiral staircase at Tate Britain just across the river (completed 2013).
Here at Newport Street Gallery its three staircases give the project character, in what is otherwise a very large white box; they're coiled, intimate spaces in comparison to the open galleries. They seamlessly twist and turn up the building, guided by a sweeping CNC-milled balustrade and a curved wall of white engineering brick. A precast concrete handrail is neatly recessed into the wall, following the path of the white balustrade.

Two of the Newport Street's three staircases, with CNC-milled balustrades and precast and recessed concrete handrails following the curved walls of white brick. Photo: Helene Binet
While Hirst himself is absent from the immaculate, white gallery spaces, next door in his Other Criteria shop; fans can get their Hirst fix with T-shirts, stick-on fabric spots and I DH badges. Also, in Pharmacy 2, the psychedelic restaurant on the first floor, there are cabinets of Hirst's multicoloured pills and medicines as well as waterjet-cut marble tablets inlaid into the floor (no photos allowed, unfortunately).
The gallery is one of three new Caruso St John projects that opened in the same week in October, coinciding with the practice's 25th anniversary. As well as Hirst's gallery, there is also the refurbishment of the art-deco, grade II* listed Liverpool Philharmonic Hall and the latest and biggest Gagosian gallery in London. Plus, the practice has designed the exhibition Palladian Design: The Good, The Bad and The Unexpected at the RIBA.

The staircases illustrate Caruso St John's love for detail. Photo: Helene Binet
The Gasgosian Grosvenor Hill, in the heart of Mayfair, is the seventh Gagosian gallery to be designed by Caruso St John, following galleries in London, Rome, Paris and Hong Kong. The 1700 sq m gallery has two main spaces, with ceiling heights of 4.8m. Tall windows provide views into the gallery and access for delivering large-scale pieces of art, while the spaces are each lit with a large glass laylight. Inside, the refined, dark wooden floor of fumed end-grain oak blocks hints at the gallery's Mayfair location.
From its origins with the New Art Gallery in Walsall (2000) to these three projects, Caruso St John's work is sensitively nuanced to the visitor experience: it blends into the background for the art on show, before coming to the fore at just the right moments with unexpected delight.




















