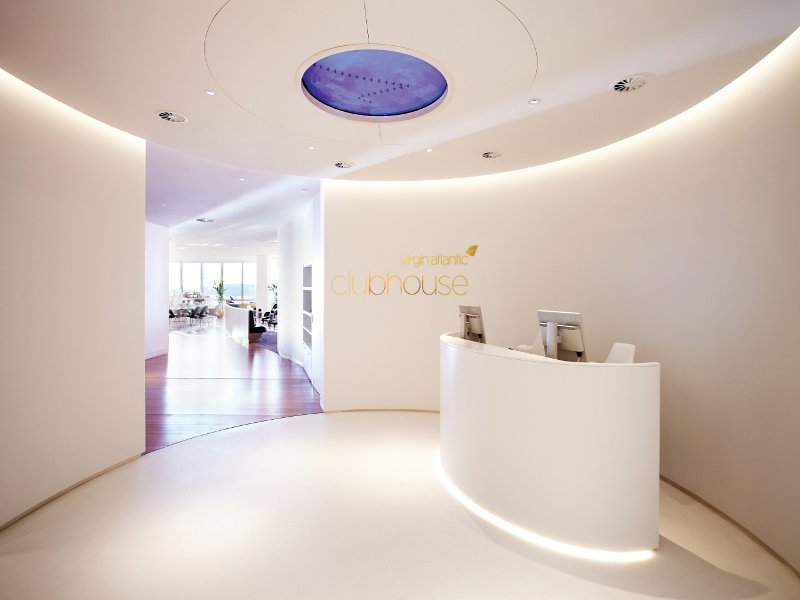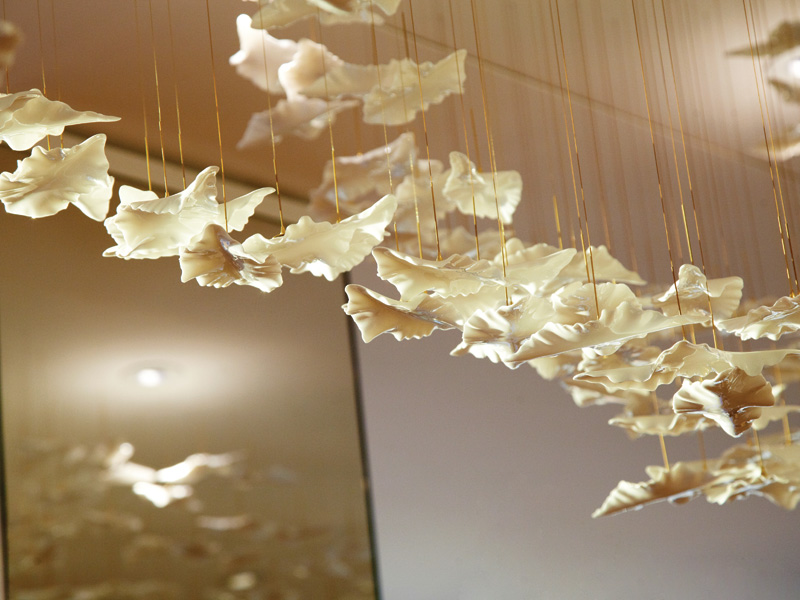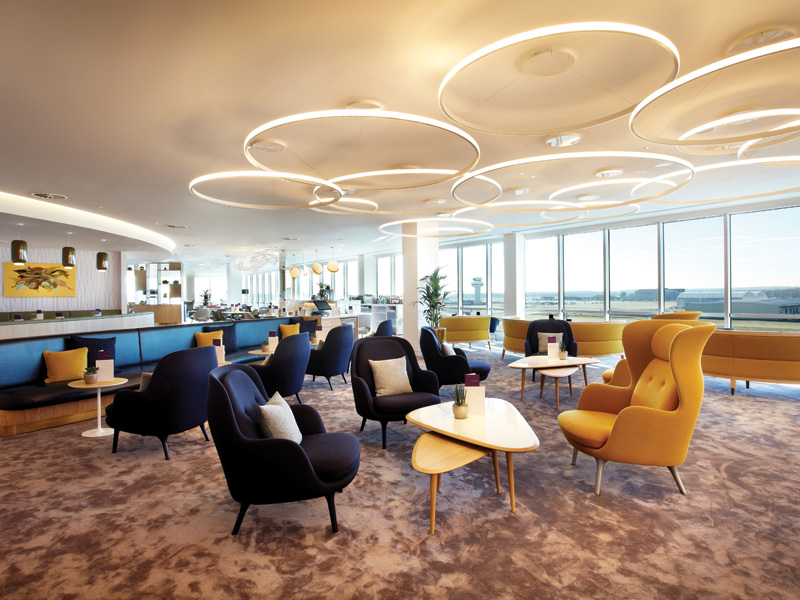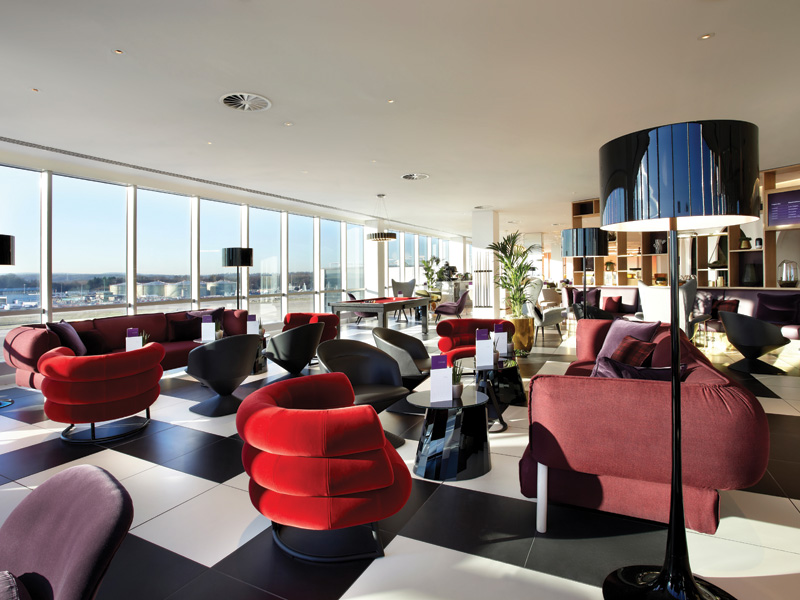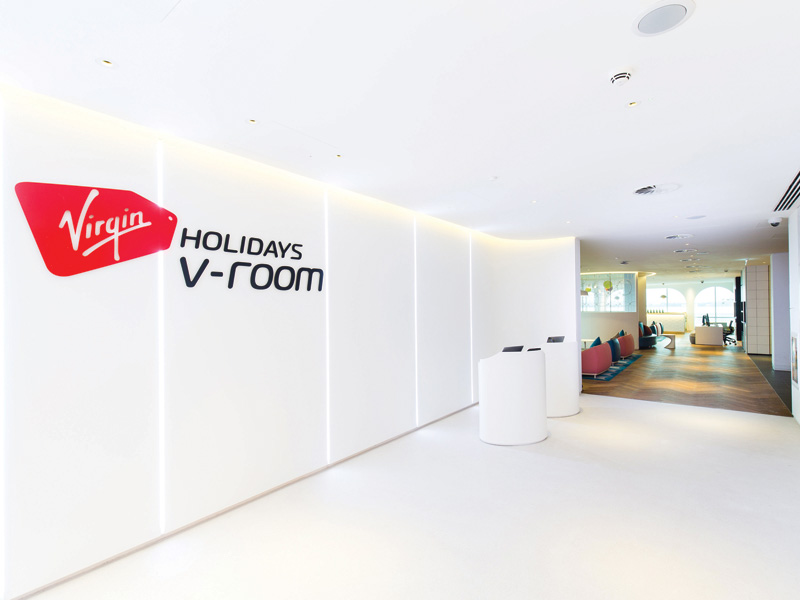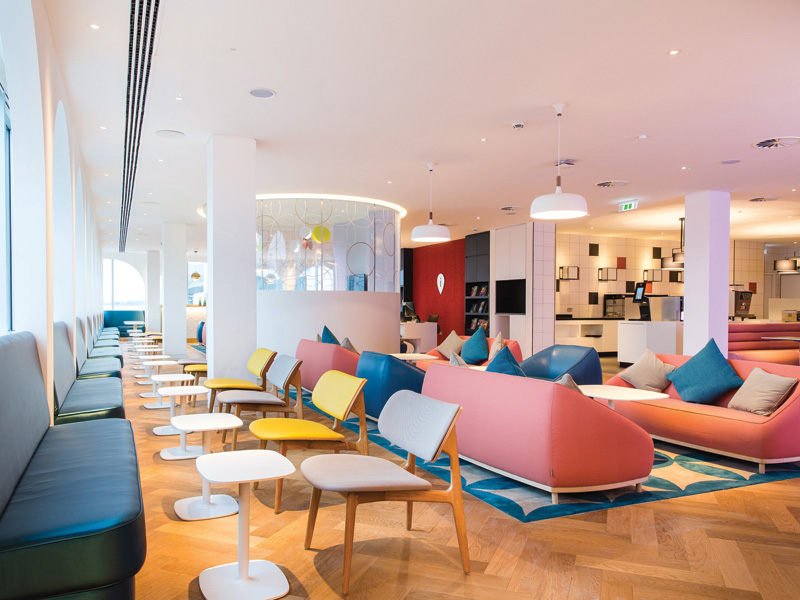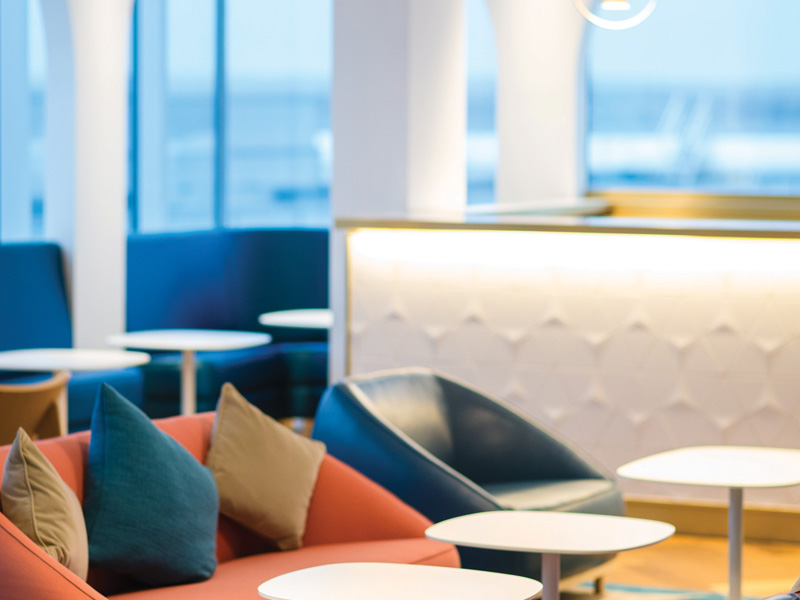Campaign/Virgin Atlantic Clubhouse, Gatwick
Two new pre-flight lounges have been created to offer passengers a sanctuary away from the crowds

Project Info
Client: Virgin Atlantic and Virgin Holidays
Project design team: Virgin Atlantic and Campaign
Size: 990 sq m
Duration: May – November 2016
Words by Emily Martin
Virgin Atlantic’s in-house design team has teamed up with design studio Campaign to deliver two relaxing spaces for its customers travelling from Gatwick Airport. For its Virgin Atlantic Upper Class passengers, a new Clubhouse has been delivered, while a new ‘v-room’ awaits travellers vacationing with Virgin Holidays.
‘The design of the Gatwick Clubhouse and v-room perfectly captures both Virgin Atlantic’s and Virgin Holidays’ ethos: sophistication, style and fun,’ says Jeremy Brown, senior design manager for Virgin Atlantic.

The clubhouse reception has curvaceous walls in Corian and a poured resin floor
Located on the fourth floor in the airport’s North Terminal building, both facilities are sanctuaries of calm, away from the hustle and bustle of a typical airport departure lounge.
‘The concepts and ethos behind our collaboration with both Virgin Holidays’ v-room and Virgin Atlantic Clubhouse seek to aid an escape from the pre-holiday chaos and replace it with a sanctuary where the fun and adventure begins,’ says Luke Ward, senior designer for London-based Campaign.

The Woodland zone provides a family-friendly space with a Scandinavianinspired design
The design for the Clubhouse draws its inspiration from Virgin Atlantic’s leisure repertoire; the space is designed to invoke sense of excitement, intrigue and exploration, the feelings typically associated with going holiday. The new Virgin Holidays v-room takes its reference from an array of destinations, such as the Caribbean, Orlando, Cuba and Las Vegas, to create a playful space full of character.

A ceiling installation of 500 leaves in bone china is placed in The Common
Next door to one other, both lounges share a lobby space, which is designed as a cleansing experience from the main terminal. Soft, sweeping Corian walls and a poured resin floor greet visitors, while contrasting monolithic black marble signage guides users to one of the two spaces.
The open-plan space sits on the fourth floor, benefitting from the natural daylight of floor-to-ceiling windows along the entire perimeter. The Clubhouse is divided into zones, the first opening up to The Spa. Here, cleansing and refreshing whites of terrazzo and Corian surfaces counterpoint the warmth of polished copper detailing, giving passengers a tranquil and luxurious ambience. Two dedicated treatment rooms also feature, with fully adjustable scene-set lighting to complement the range of treatments available.

Furniture from Fritz Hansen and Knoll fit on a silk blend carpet in the Sun Terrace
Next comes the Sun Terrace lounge with its palettes of yellow and gold curvaceous joinery and custom-upholstered Fritz Hansen and Knoll lounge chairs sitting on a silk-blend carpet. Providing a gentle sunrise hue, a series of LED halo lights illuminate the entire space with a warm glow.
A bar in Arebescato marble is the centerpiece of The Common lounge. On the ceiling in front of the bar, drawing inspiration from planes’ vapour trails, a bespoke installation of 500 leaves made from bone china by Haberdashery creates an aerodynamic form.

The Hive features a graphic look
Moving on to the zone called The Hideout, this forms the majority of the brasserie dining offer in front of the bar. Here the architectural narrative of sweeping curves and cocooning forms create integrated booth seating and concentrated dining spaces for groups or couples. Crisp white walls around the arched forms are offset by soft green upholstery with brass, marble and bamboo details.

The v-room reception leads into the lounge and a herringbone-pattern floor in walnut
On the walls of the Hideout, a bespoke wallpaper is complemented by the green upholstered banquettes. The centrepiece of this space is a specially commissioned artwork by Jane Emberson.
A bookshelf screen, made from bamboo, separates another zone, The Hive, from the busy brasserie space. Here, a contemporary graphic black-and-white tiled floor features alongside a mix of contemporary and iconic furniture pieces, including designs by Eileen Gray and Frederica, upholstered in burgundy and rich plum velvets. The Longwave Wingback chair, from Moroso’s Diesel range, also features, along with pieces from Tom Dixon.

A vibrant Caribbean design influence is apparent in the Palm Terrace
And for those travelling with children, the Scandinavian-inspired Woodland zone provides a family-friendly space. A screen in solid Douglas fir creates a dedicated play space, while parents can relax nearby on bespoke banquettes or Moroso armchairs.
In the new v-room a beautiful engineered walnut timber floor runs throughout the space. Passengers can relax in the space with leather-upholstered banquette seating and wool carpeting.

The South Beach Diner has a nod to American retro design
‘Natural light floods into both lounges, and with iconic architectural forms, beautiful details and subliminal stories evident throughout both spaces, passengers are really engaged into the holiday mindset,’ comments Matthew Davies, senior designer for Virgin Atlantic.
In the v-room the design team zones the open-plan space into a series of playful areas. Enter The Glade and the visitor is greeted with views of departing aircraft though perimeter wall arches. A herringbone timber floor is offset by furniture in hues of coral, yellow and teal, sitting between Nanimarquina rugs. The Glade bar features a graphic tiled front, edged with brass, while an oval-shaped children’s soft play area breaks up the space.
Over at the South Beach Diner zone is a more family-centric dining area. The diner offers a buffet-style service in a graphic setting.
A nod to American retro comes through in padded pink seating, iconic black-and-white tiled walls with added flashes of pastel pink.
Also featured is a wall mural by artist Ali Cottrell.
On offer for families is the Tech Zone, which (as the name suggests) offers passengers a range of tech to engage with – from Xboxes to an interactive Promultis photo booth.
But it’s the Palm Terrace that has clear references to the Caribbean. Energetic green textures and tropical prints feature in furniture and fixtures, while a cabana-style structure includes day beds. Commissioned artwork by artist Shannon Ria Butler also features, as does a collection of artwork from artist Matt Crump’s Candy Minimal range.

Perimeter wall arches in The Glade zone offer views of departing aircraft
‘Both lounges make use of refined architectural forms such as curves and arches, in close collaboration with artist/illustrators and beautifully curated furniture to heighten the senses,’ says Ward. ‘They engage customers in a fantasy experience with subtle nods to the destinations to come.’
Adds Brown: ‘A challenging brief has been answered by providing something for everyone, whether it’s a secluded, luxurious area to enjoy the wonderful service and views, or a playful space to allow our customers to relax into their holiday before boarding their flight. They will have a unique and memorable experience.’
Key Suppliers
Surface
Corian
Furniture
Fritz Hansen
Moroso
Knoll
Flooring
Nanimarquina
Artwork
Fornasetti



