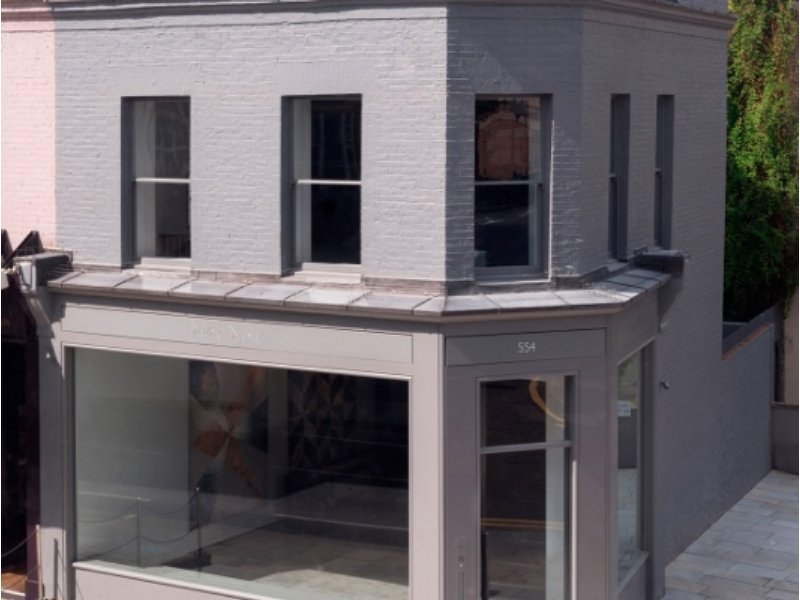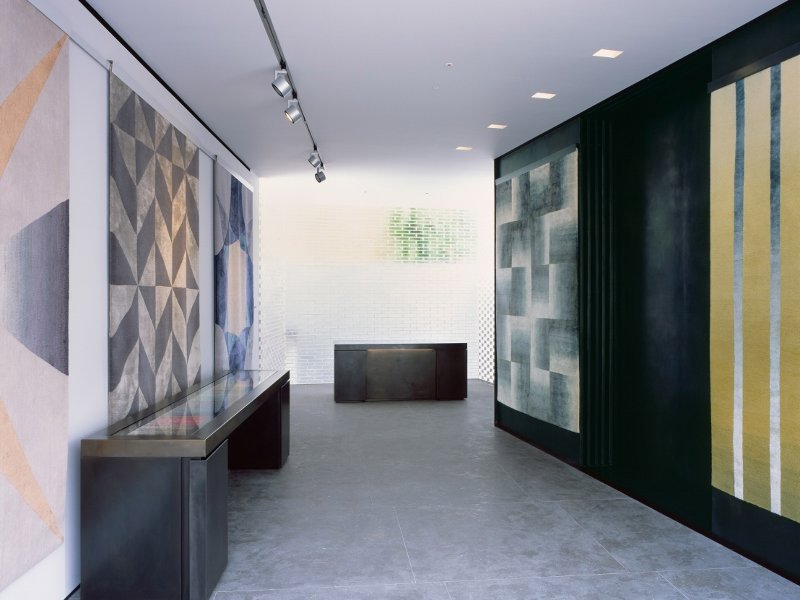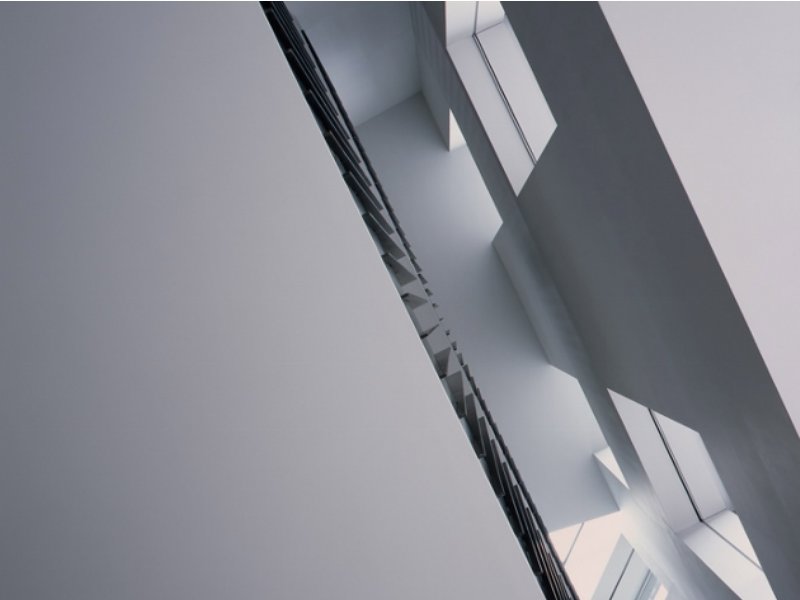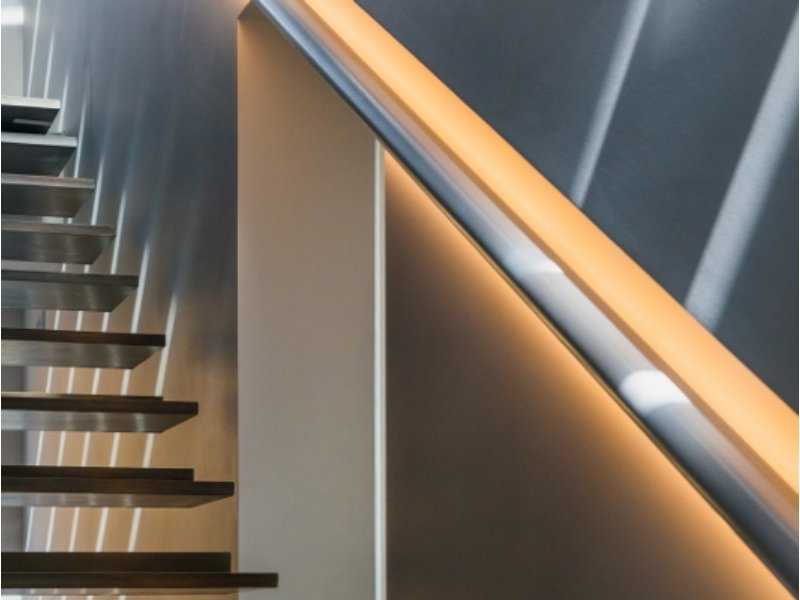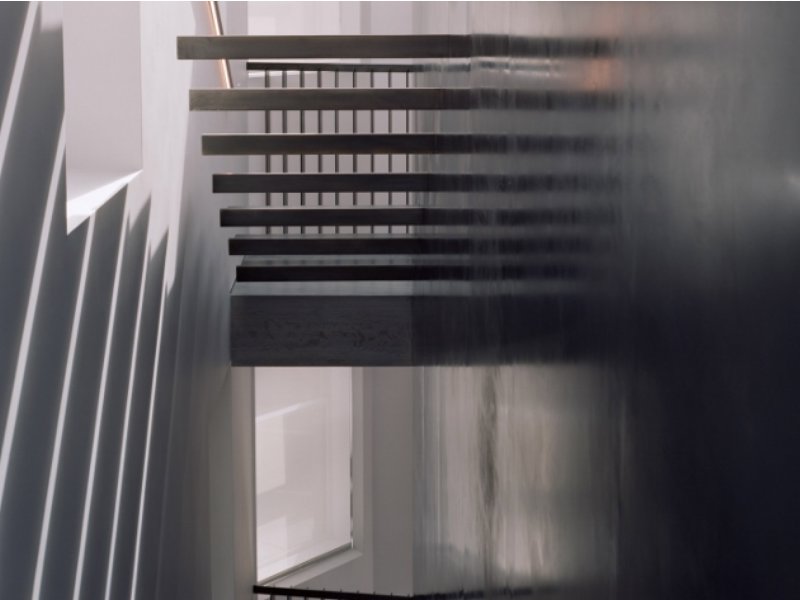Architectural Alchemy; The Deirdre Dyson Gallery
A Transformation by Timothy Hatton Architects.
On a prominent corner site in the Chelsea Design Quarter, Timothy Hatton Architects have created a striking new gallery for leading contemporary carpet and rug designer Deirdre Dyson.
The success of the rug collection had led to a shortage of space which necessitated a rethink of Deirdre's busy studio and showroom. It had become difficult amongst all of the work for buyers to achieve the mentally calm state required to isolate each of the rugs as the wonderfully crafted artworks that they are.
From the outset a collaboration between Artist and Architect, the gallery space was designed to present the carpets and rugs as a contemporary art form. "Our intention was to create an architecture for the gallery that is intriguing, enticing and inviting, while at the same time delivering spaces that allow calm contemplation of the works of art on display" explained Tim Hatton.
Hatton immediately understood that great attention should be given to lighting that would transform the space for showing art, to texture and detail to give depth and vitality, and to creating a sculptural element that would tie together the separate constituents of the design. At the same time the transformation needed to resonate with the original building and its location in a street famous for antiques and interior design. The result is a calm and beautiful space that makes connections between the art, the viewers and the building itself, and where visitors can relax and enjoy a gallery experience.

Daylight filters through glass blocks at the back of the ground floor gallery
Tim Hatton paid tribute to the vision of his client saying "Deirdre has been a wonderful client and the project has been a complete delight from start to finish. Her understanding of the artistic creative process has been the key, allowing each collaborator the freedom to produce their best work".
The original building has been extended upwards to create a roof terrace and downwards to create an office floor. The four floors are connected by a cantilevered staircase and wall of patinated, burnished steel designed by Timothy Hatton as a sculptural artwork. The staircase was specially fabricated in by New York by metalworker, William Nitzberg, whose work can be seen in museums worldwide. It rises from the middle of the gallery and can be clearly seen from passers-by through the two windows that define the corner on which the gallery sits. Nitzberg said that it had been very gratifying to see the gallery come together with the metalwork as the central focus. "Tim Hatton was very clear about what he wanted to create and pushed us to use our skills to meet his vision. It goes without saying that a four story steel edifice with tread apendages with integral gallery panels is a challenge. This has been a wonderful experience for me and for my crew."
The cantilevered staircase and 4 storey high wall of patinated, burnished steel
The clean lines of the minimalist interior architecture inspired the team at Lighting Design International to consider the display spaces as a contemporary gallery with a basement design studio rather than a more traditional carpet showroom.
The carpets and rugs are individually highlighted as pieces of art, using spotlights with the highest quality LEDs to ensure that all the dyes are rendered to their truest colours.
The lighting is integral to the sculptural staircase, the spine of the showroom, making the journey through the building a unique experience during the day and after dark. At night, the corner site means the showroom will be a landmark on the Kings Road.
Other design features include specially selected materials and a colour palette which allow the carpets to take precedence at the same time as creating a rich but subtle background. Floors are made of honed silver-grey Catalonian limestone. Walls and ceilings are painted in a soft grey. The back wall extension is made of glass bricks that shows shapes outside and lets more daylight light into the gallery.
By opening up a roof top terrace, the architects have created a special place for visitors to calmly consider prospective purchases and enjoy a view back across Chelsea. The lower ground floor has been transformed by Tim Hatton Architects into a light and spacious design studio, freeing up the whole of the upper floors as gallery space.
As sculptural quality, texture and materials define the ambience, furniture has been specially designed for the gallery by Tim Hatton. Bespoke items include a reception desk, meeting table, benches samples table and built in work desks.
Deirdre Dyson says of the project and her collaboration with Tim Hatton "We have createdsomething very special out of what was an ordinary shop. I now have a first class gallery that is designed to connect our visitors with the artworks and indeed with the space itself. We hope that people will come to look, and others to buy, that they will enjoy a wonderful experience and take away an understanding of carpet design at the highest level as a fine art. My new book "'Walking on Art' shows a collection beautiful rugs and carpets and challenges the common view that if we walk on it, it is not art."
First floor balcony with table and bench designed by Tim Hatton Architects
Timothy Hatton Architects
Timothy Hatton Architects has a reputation for excellence in design and delivery spanning thirty years. The London based practice has a portfolio of distinguished projects both in the UK and abroad.
Timothy Hatton Architects combines a sensitive approach to contemporary architecture with a knowledgeable and sympathetic understanding of historic buildings. The team always puts the end user at the centre of its architectural thinking. The practice's projects are a testament to its continuous analysis and appreciation of how people, places and spaces interact. This vigorous approach leads to buildings of the highest quality that respond to the spirit of the place.
http://thal.co.uk/


