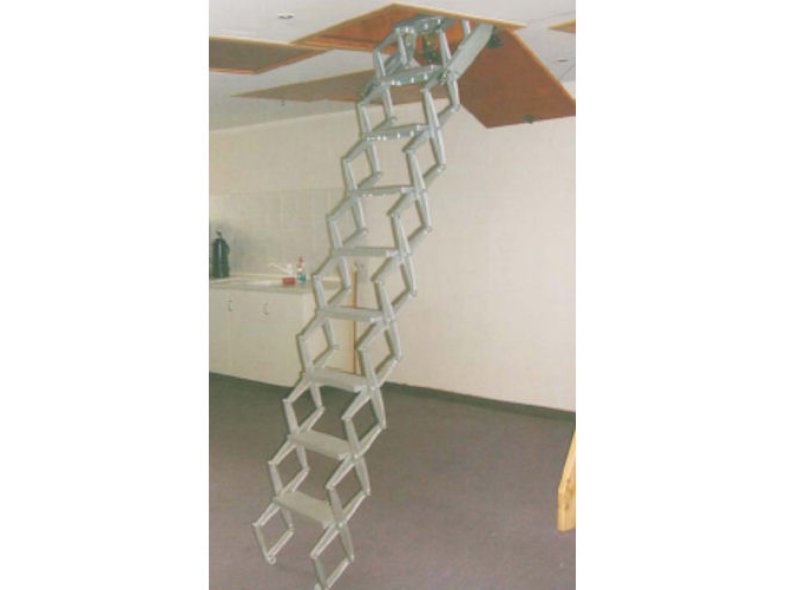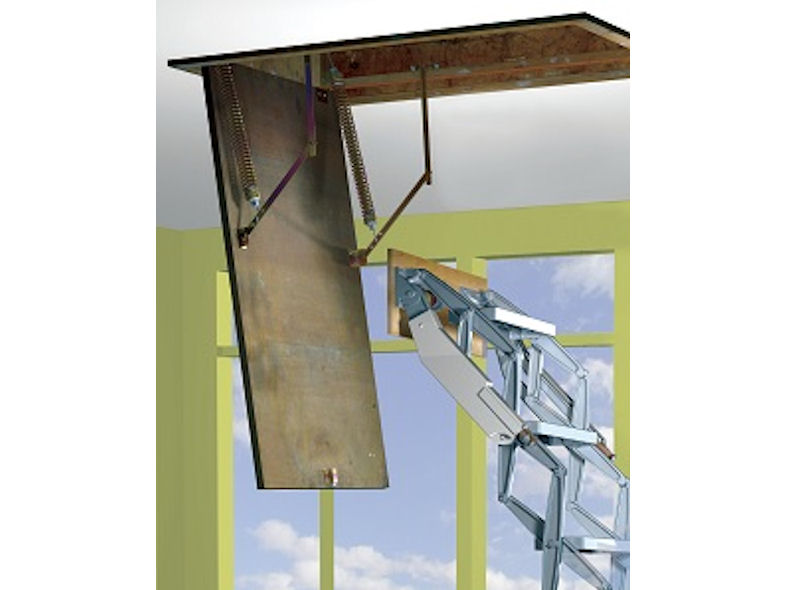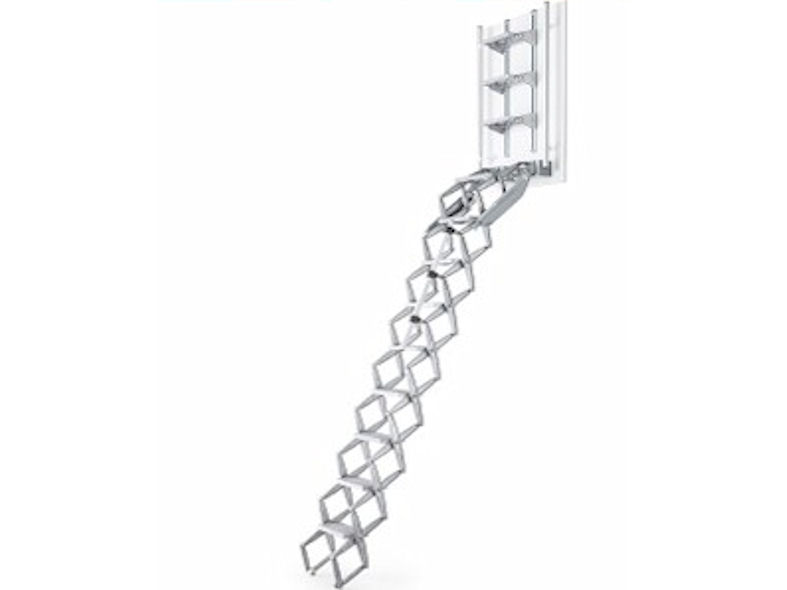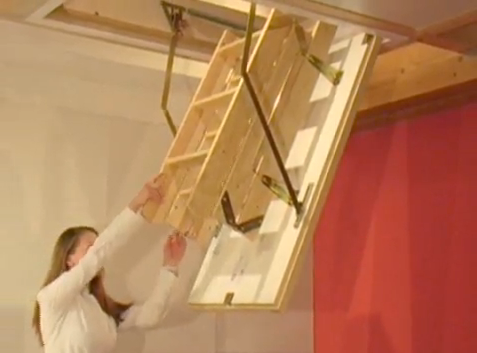Product Details
Premier Loft Ladders Elite is manufactured from the same high strength die-cast aluminium alloy components as the Supreme stairway, but instead of being supplied with a trapdoor and lining, it would be attached to a laminated wood backboard (580 mm wide x 200 mm deep x 18 mm thick when used with the 350mm wide treads) for fitting to a vertical surface.
Options can include a special accessory hinge for operation in a vertical access e.g. mezzanine floor, top operation when used in a vertical access with telescopic handrail.
This ladder is supplied with two heavy duty counter-balanced springs incorporated into pivot brackets to ensure that it can be raised and lowered with a minimum of effort.
Dimensions
- Maximum floor to ceiling height of 3390 mm
- Minimum hatch opening length range of 620 mm to 800 mm
- Minimum hatch width for the 350mm wide treads is 580mm. Narrower tread widths and therefore a more narrow backboard are available on request.
Accessories
Telescopic Handrail
This requires a ceiling opening length of at least 800mm
Factory fitted accessory hinge
To allow stairway to be fitted behind vertical door - The minimum width of the unit would be 450 mm, and a standard maximum distance from the edge of the vertical opening to where the unit would be sited is 40 mm. A special construction would allow an absolute maximum of 140 mm. Please note that this unit requires a flat surface from fixing point to edge i.e. no door threshold. The ladder unit will require some 770mm of clear space in which to arc into the open and closed positions
Optional Accessories
Protective feet.
Tools
- Add To MoodBoard
- CAD Drawings (14)
- Pdf (1)









