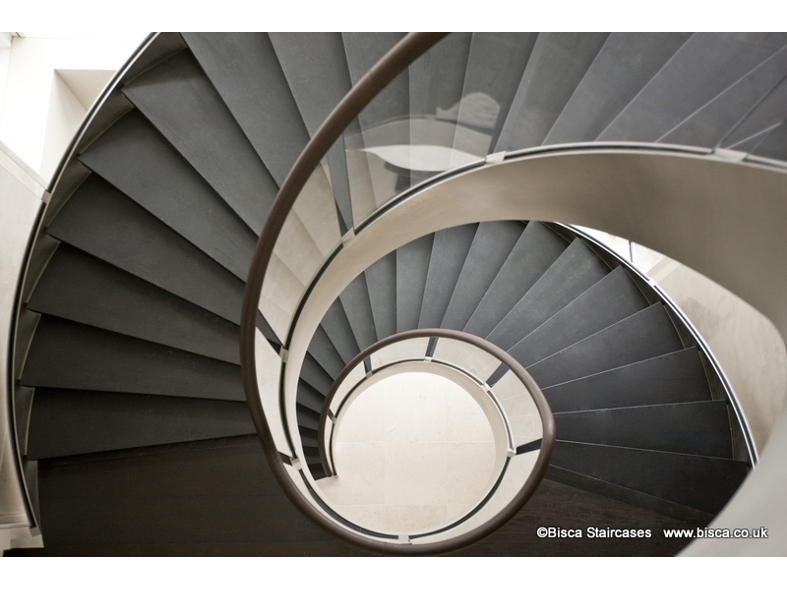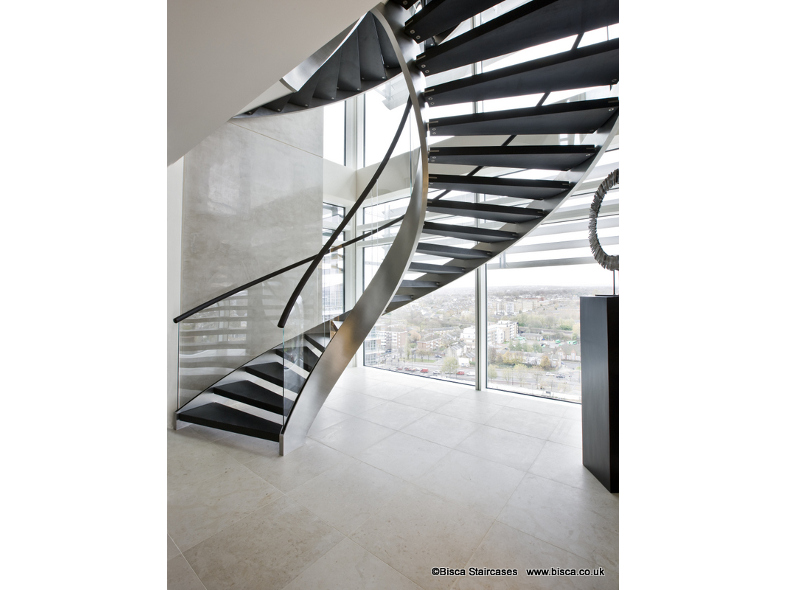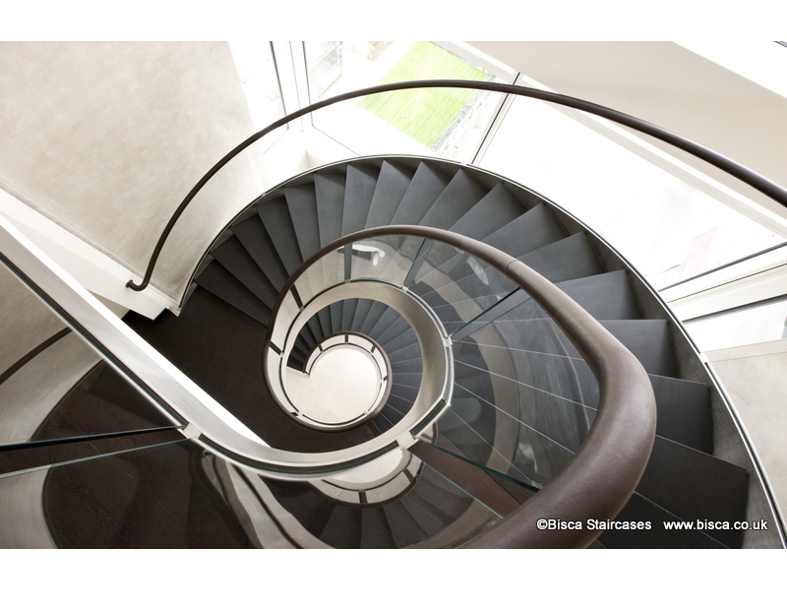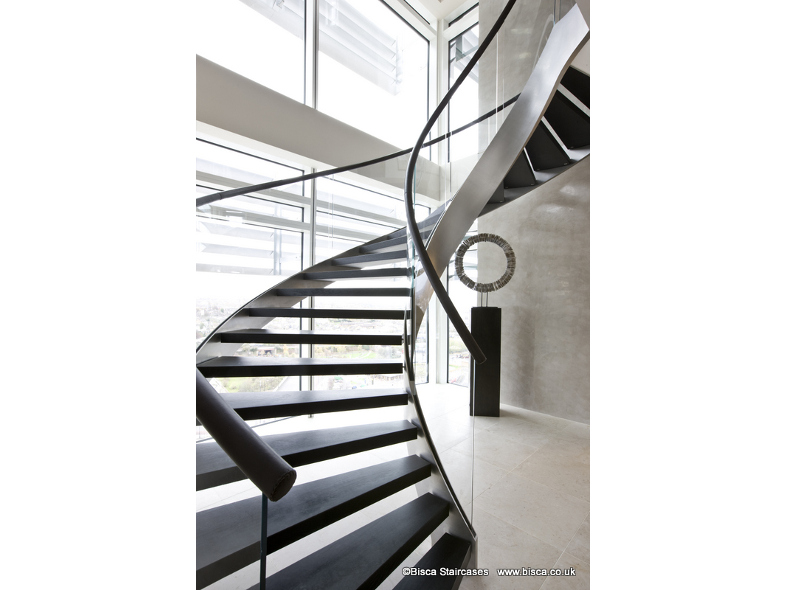Product Details
This was an interesting project, not least because we had to crane the staircase into a penthouse building through a window on the 16th floor during the construction phase.
The helical staircase design is of American dark Walnut, stainless steel and glass.
Sweeping majestically through the levels of the apartment, the curved glass balustrade and hand stitched leather handrail are perfectly picked out by the light flooding through from floor to ceiling windows - with a view over the City of London.
For further information about the staircase or balustrade design, or to get a price for your own project based around this design, please quote reference 2390
Talk to us about your project
We will take care of the staircase design, from concept to installation with your approval at every stage. Our designers will resolve all aesthetics, fixings, materials, specifications, weights, head heights and regulations, to name just a few.
We remain in constant communication with yourself and your project team so typical issues arising when a build or project gets underway, such as floor to floor discrepancies, wall thickness variations, material substitutions etc., are settled before the staircase or balustrade gets to site.
If you would like to talk to us about a project, a concept design, or material to use with your clients, then please email for more information
Tools
- Add To MoodBoard
















