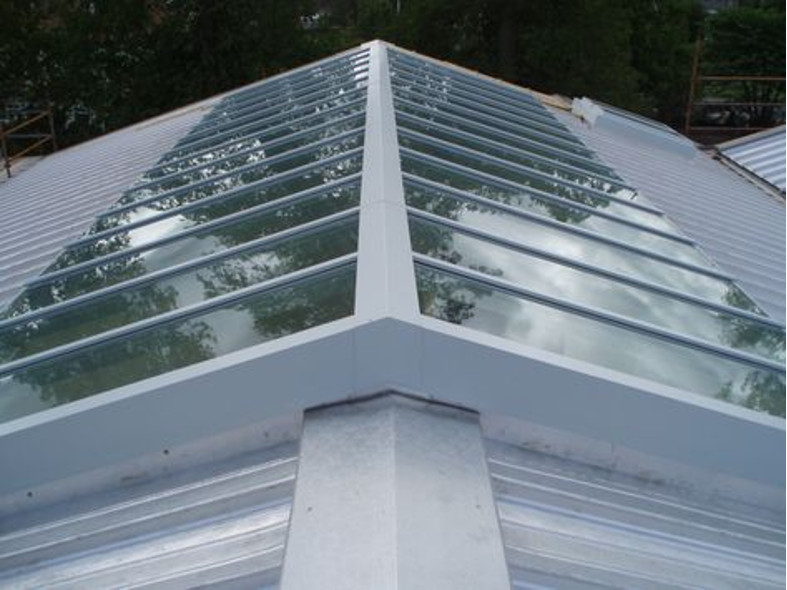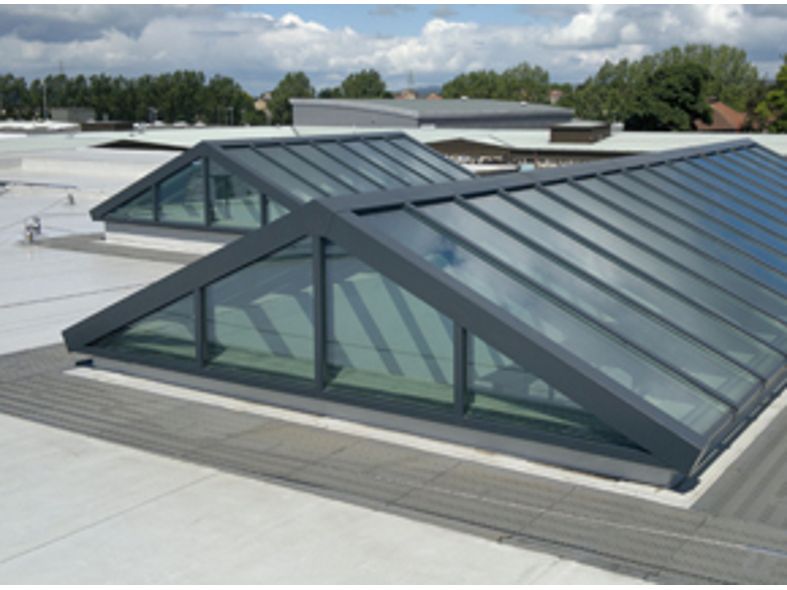Product Details
Dual Pitch rooflights are generally used on the ridge of a roof where there may be a corridor or a house roof built slightly above the finished roof level, normally with a pitch of 30 - 45 degress, This can be supplied with motorised ventilation and specialised glass if required.
Type: Dual pitch rooflight up to 8 metre span, depending on snow and wind calculations. Pitch dependant upon requirements. To BS 5516 CP3 Chapter V and BS 6399 Part 3 1988.
Frame: Aluminium, aluminium to BS 1474:1987 Alloy 6063-T6. Bars normally at 600mm centres but might be changed to suit Architects requirements.
Finish: Polyester powder coated to BS 6496 Interpon D92 range. 25 Year life expectancy on powder coating.
Colour: RAL 9010 white matt or any standard RAL colour.
Kerb: Structural kerb by Main Contractor. Normally 100mm/150mm wide x 150mm high. Kerb must be capable of supporting the weight of the structure. Glass structure weighs 50 Kilos M² surface area.
Glazing: Sealed double glazed units comprising: 6.0mm clear toughened outer pane/16mm air gap argon filled, 6.4mm Low ‘E’ laminate inner pane to give a centre pane ‘U’ value 1.1 W/M²K and an overall 'U' Value of 1.4W/M²K.
Flashings: Lead by others.
Fixing: Normally fitted by Lareine Engineering fitters.
Tools
- Add To MoodBoard













