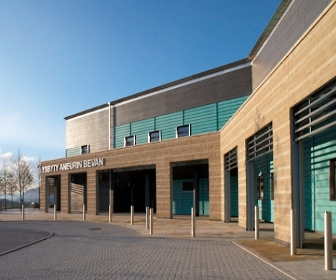UK's first new build single-bed hospital by Nightingale Associates
UK-based architectural design practice Nightingale Associates has designed Ysbyty Aneurin Bevan in Ebbw Vale, South Wales, the UK’s first new build hospital to include 100% single bedroom accommodation.
The Ysbyty Aneurin Bevan is one of the first projects delivered via the ‘Designed for Life’ Procurement Framework set up by the Welsh Assembly.
The hospital is located at the former site of Steelworks at Ebbw Vale, which is currently undergoing major regeneration. The design is subject to a Masterplan Design Code relating to materials, lighting and heights. The hospital is subsequently developed over two storeys, with plant rooms integrated in to the first floor accommodation. The site is heavily populated with trees and shrubs in order to maintain an ecological link between land to the East and West.
The eastern ‘public' face of the building is conceived as a formal structure, featuring detailing and materials inspired by the site's industrial heritage. The hospital comprises 96 single bedrooms, all with ensuites, split in to three wards of 32 rooms. These wards focus on eight bedroom clusters around a dedicated nurse-base. The clusters are designed to allow greater flexibility for separation within and between wards. Wards are centred around two large open courtyards allowing all bedrooms views, with each ward providing a lounge and access to an outdoor terrace.
The healthcare facility features 11 dedicated mental health inpatient bedrooms, each with an ensuite, alongside outpatient MHU crisis care and day care units. A dedicated garden is featured for the Mental Health Ward. Further facilities include urgent care, radiology, pathology, birthing unit, outpatients, therapies and non-clinical support. All outpatient facilities benefit from access into a landscaped courtyard and Therapy patients are also afforded access to a dedicated garden.
Bedrooms are based on repeated internal relationships regarding adjacency of bed to medical trunking and clinical hand basin/storage units. This increases patient safety by reducing staff error and allowing storage of individual patient support items in-situ. The clinical hand basin is located diagonally opposite the bedhead and adjacent to the door, reducing infection. All bedrooms have large glazed screens with integral blinds which allow good observation but give the patient control over privacy. Large windows to each bedroom allow natural light, cross-ventilation and external views for the patient.
The project has secured a NEAT ‘Excellent' rating and an ‘A' rated Energy Performance Certificate.













