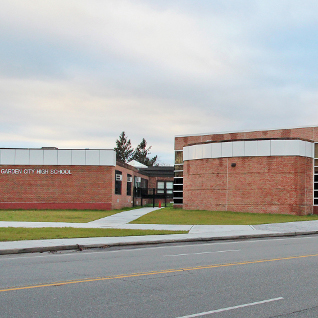Renovation completes at Garden City High School in New York
A $10.5-million expansion and renovation of the Garden City High School in New York, designed by BBS Architects, has been completed.
The project included construction of a new 10,350-square-feet music wing, site and roadways improvements, replacement of the roof on the entire school building, construction of new bleachers at the athletic field, and 20,000 square-feet of interior renovations and re-programming to the pre-existing building.
The new, one-storey addition houses a 2,500- square-feet band room, a 2,000- square-feet chorus room, a 2,000- square-feet orchestra room, a 350- square-feet practice room, a music teachers’ office, a hallway, and utility closets. The music wing features a slab-on-grade foundation, a structural steel frame, masonry and brick walls, a glass and aluminum curtain-wall, decorative ALUCOBOND composite aluminum panels, and an SBS-modified bitumen roofing system.
The new music rooms provide dedicated, well-equipped and large rehearsal spaces for each music program. The new spaces feature Kinetics Noise Control fabric-wrapped acoustic ceiling panels, which were custom designed for each room to provide the appropriate sound quality and range for each discipline. The rooms are also equipped with sound and recording systems. Interior finishes and fixtures include CMU walls, linoleum flooring, and suspended, direct and indirect fluorescent linear light strips. The rooms are individually air-conditioned with rooftop units.
The music wing is adjacent to the original school building at the location of the old music rooms, which were converted into general classrooms. The interior renovations included reorganization of the entire school’s layout. The architects consolidated the faculty and service staff’s offices and the departments within the school, which increased space efficiency and convenience for the students.
The new interiors feature centralized math, world language, English, social studies, athletics and special education department areas. The Guidance Suite underwent a complete reconstruction, which centralized all services in a single location and provided additional space for a College & Careers center. The renovation improved the small group instruction areas for special education programs, including speech, reading, testing and general instruction classrooms. Offices for the nurse, psychologist and social worker were also renovated.
The site work focused on increasing student safety in the drop-off and pick-up areas as well as on improving the parking facilities. BBS redesigned the vehicular circulation within the campus to create a new bus loop separated from the parent drop-off/pick-up loop. This alleviated the inconvenience and potential danger of overlapping bus and private car traffic. Expanded surface parking accommodates 35 cars.
The renovated interiors feature a convenient and efficient layout, which has improved circulation within the school. BBS also incorporated a high number of environmentally responsible design solutions into the new building and interiors, including low-VOC materials and paints, high-efficiency HVAC equipment, and recycled flooring materials.
This project was financed through a $36.5-million construction bond issue approved by local voters in a referendum held in October 2009. BBS served as the architect, interior designer, civil engineer and MEP engineer. The team also included construction manager TG Nickel & Associates, and structural engineer Ysrael A. Seinuk, P.C.












