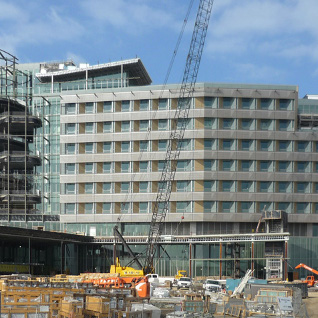Palomar Medical Center West in California opens
The Palomar Medical Center West in Escondido, California has recently opened, entailing a construction cost of almost $1 billion.
Located at 2185 Citracado Parkway, the new hospital is a 11-storey facility spanning about 740,000 square feet and is built on an area of 40 acres. The hospital was designed by CO Architects and built by DPR Construction.
The hospital has 360 patient beds, 12 operating rooms as well as a Trauma Centre offering 50 ER and trauma rooms. All the patient rooms in the facility are private and measure 320 square feet, including family space and 45-square-feet private bathroom.
At all levels of the nursing tower, the hospital has garden spaces. The design of the hospital is punctuated by green roof that extends the landscape and improves views from the patient rooms. The building boasts various energy-water conservation, energy saving and air quality improvement measures. It incorporated recycled materials in its construction. Special features have been installed in the structure, in addition to courtyards within the Diagnostics and Testing unit.
The hospital has separate public areas and service area, which have been designed to offer maximum comfort to the patients. The nursing tower will be placed overhead levels two and one, featuring a diagnostic and treatment west as well as public east units. There will be a partly exposed sub grade general service level which will accommodate the laboratory services, materials and supplies, and the loading dock. The hospital will also comprise a large helipad on the roof of the higher nursing tower.
The third level consists of a roof terrace for outdoor dining activities. Other sustainable features in the building include installation of a green roof covered in native Southern California plants atop the operating rooms and ER. Further, there will be skylights in the green roof to allow maximum passage of natural light into surgery centres.
The hospital has been designed with three key things in mind: Flexibility, efficiency and community. It incorporates a new, more efficient design based on input from physicians, nurses, staff, board members, community leaders and volunteers. The emergency room is set up in a way that offers views of all rooms from the nurses station. It features a pod in the centre with rooms along the outer edge of it. This "central hub" allows for each assigned nurse to see all of their assigned rooms at once. Each private patient room is also given a nursing station outside each room, allowing for more personal care.
The ORs also incorporate the "core" concept, with six surgery rooms that open up to a sterile room that will hold extra tools, instruments, towels and other things. Ths shared space allows doctors and nurses to easily access sterile surgery items quickly and efficiently. The flexible design also allows the conversion of spaces into a "teaching hospital", featuring high-definition laproscopic instruments and cameras.
CO Architects designed the interiors of all rooms identical, making the actions of doctors and nurses quicker when they change working environments. They also ensured that no walls were weight bearing, allowing for easy and hassle-free renovations, remodeling and upgrades. Each of the 11 floors of the hospital are colour-coded and designated with a different flower or plant to emphasise on nature as inspiration for healing and energy-saving.












