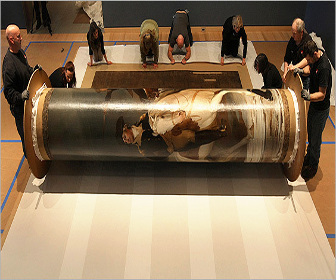MFA, Boston to unveil Art of Americas Wing and Shapiro Family Courtyard
The Museum of Fine Arts (MFA) in Boston, Massachusetts will unveil wing for the Art of the Americas and Ruth and Carl J. Shapiro Family Courtyard, designed by UK-based architectural practice Foster + Partners, on November 20, 2010.
The Art of the Americas Wing, designed to showcase the museum’s collection of American art , forms the key aspect of MFA’s major expansion and renovation scheme. Another key component of the Building Project is the Shapiro Family Courtyard, which is designed as a dramatic, glass-enclosed space located within the museums east courtyard. The Shapiro Family Courtyard will function as a dynamic central meeting place within the MFA.
The 121,307 square feet wing for the Art of the Americas features a central glass building bordered by two pavilions of glass and granite. Foster + Partners created transparent design for the wing making the museum a welcoming structure. The wing containing 53 galleries include nine period rooms and four Behind the Scenes galleries. Apart from these, the wing also incorporates administrative offices and meeting rooms on the top two levels of the pavilions.
The walls of the galleries are adorned with rich period colors, sumptuous silk brocades, and imported 18th- and 19th-century wallpapers. Light oak floors are featured in most of the galleries, and more than 200 climate-controlled display cases made by Goppion of Milan are located throughout the wing.
The Ruth and Carl J. Shapiro Family Courtyard is designed as a light-filled gathering place. The courtyard features ivory ‘crema luna’ limestone from France, which lines the eastern wall where it meets the Art of the Americas Wing. Kuru Grey granite is used for the floor. The courtyard is linked with the Sharf Visitor Center and the new wing for the Art of the Americas.
Designed by the Pritzker prize-winning Foster+Partners, the structures are distinct for the innovative incorporation of modernist aesthetic into the museum’s 1909 Beaux Arts building. Lord Foster, the founder and chairman of Foster + Partners supervised the design of the MFA’s expansion and renovation in association with Spencer de Grey, senior partner and head of design, and Michael Jones, partner.
The challenge was combining the constraints of history with a new intervention. The architects have succeeded in addressing the balance in the museum by creating contemporary spaces for the display of the collection and a new heart for the MFA.
Seattle-based landscape architectural firm Gustafson Guthrie Nichol has designed the landscape surrounding the building in such a way that it complements the entire structure. The space is filled with more than 1,000 holly bushes and 50 trees inspired by Frederick Law Olmsted’s nearby Back Bay Fens.












