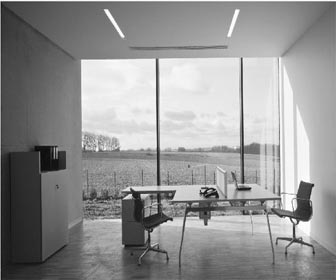Marchesini headquarters by LAN Architecture
Construction has been completed on packaging manufacturer Marchesini France’s headquarters by Parisian architects LAN Architecture
LAN was responsible for both the design and construction of the building, which began back in 2006.
The building is made of concrete and the external elevations and roof are painted black. It consists of two main spaces, separating the offices from the workshops, with an entrance at the intersection.
The main design concern was to have the building adapt and fit into its environment. The site is on rue Royale in Saint Mesmes and slopes three meters down to the west. This gives beautiful views of the neighbouring hills and countryside.
The two separate volumes of the building interlock with each other creating a t-shaped structure. The office part of the building is slightly raised from the ground, which the architects believe gives an impression of lightness. The workshop part however is at a lower level and appears to be anchored to the ground. These perpendicular quantities eradicate the problem of the slope.
The design does not use corridors. The intention of this was to remove the difference between the types of work, from office to workshop. As an aesthetic feature it creatures the entrance, as previously mentioned, and allows a pleasant waiting space with access to the beautiful views of the building’s surroundings.
LAN Architecture was created in 2002 by Benoit Jallon and Umberto Napolitano, architects DPLG, who graduated from Paris-L Villette architecture school in 2001.
Marchesini France was founded in 1976. The Marchesini Group has bases around the world including Scandinavia, India and the US.












