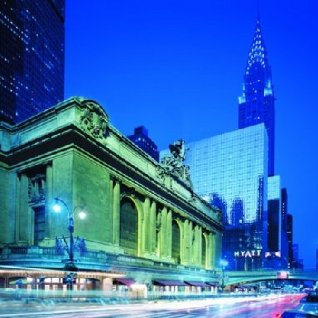Grand Hyatt New York completes major makeover
The Grand Hyatt New York in Manhattan, New York, has completed a $130 million facelift.
The project has been completed in phases. Work involved upgrades to its guestrooms and suites, lobby and mezzanine, meeting areas, ballrooms, restaurant, Market food outlet, and a restaurant.
The redesigned 1306 guestrooms including 51 suites incorporate a contemporary Manhattan residence style with a blend of various shades, textures and murals from Norwegian artist Per Fronth. Bulk of the guestrooms have been remodelled by Dallas' Looney & Associates. The revamped rooms sport an elegant undertone featuring rich wood, pinstriped carpeting donning dark hues, dramatic lighting fixtures, as well as modern shades.
The same firm has also redesigned 20 VIP suites of the hotel. These suites now comprises two styles including that of a loft, along with a contemporary residential unit. The Loft Suites have been adorned with furnishings in espresso-tinted walnut and spacious lounge spaces to offer a masculine undertone. The Residence Suites don softer shades and a more neutral design.
A total of four Premier Suites of the facility have been renovated by New York's George Wong Design. These suites now imbibe a pied-a’-terre concept comprising uptown-, and downtown-styled suites. The Uptown Suites feature classic Manhattan townhouse colours. The Downtown Suites draw reference to TriBeCa's open lofts with use of light, bright and airy shades.
The grand lobby is adorned with 3-D sculptures named Awilda and Chloe by Jaume Plensa. The sculptures replicate the Moai sculptures on Easter Island and are made of white macael marble. The main lobby of the renovated hotel features a grab-and-go food outlet named Market.
The Grand Club and Social Event area of the building have also received an overhaul by George Wong Design and now bear a look similar to a rooftop garden. The revamped area has been equipped with warm wood surfaces, walls in sage tones, and industrial metalwork sporting an antique flavour. The club comprises a gazebo-like entrance foyer, a living room featuring seating areas, a breakfast room fitted with natural wood and stone surfaces, and a conservatory. A private terrace consisting of picnic tables and large lounge chairs encompasses the club.
The hotel's event areas with board rooms and spacious ballrooms now spans 55,000 square feet including the new Gallery On Lex social event space. The new event area covers 4400 square feet offering the feel of a club and incorporates colorful panels by German artist Burghard Muller-Dannhausen.
The restaurant of the hotel has been redesigned by Bentel & Bentel. The restaurant covers an area of about 6,000 square feet consisting of a lounge zone, restaurant, and wine gallery with WineStation technology following the makeover. The wine gallery has been adorned with murals by Norwegian artist Per Fronth.












