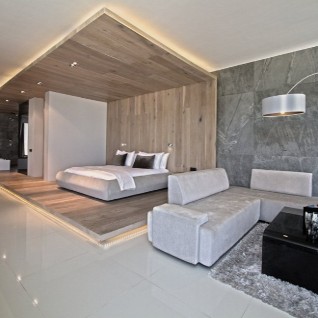Greg Wright Architects designs POD boutique hotel
The POD boutique Hotel, sited at the end of the Camps Bay “strip” in Cape Town, South Africa, designed by Greg Wright Architects, incorporates a unique material palette of granite, slate, timber and glass.
The 15-room building is located at the end of the Camps Bay strip in Cape Town which offers panoramic vistas of Camps Bay Beach, Table Mountain, and Lions Head or the 12 Apostles.
The hotel is designed to offer a home-away-from-home. The design of the building is also accordingly massed as an elegant composition of regular forms atop a relatively transparent and visually permeable ground floor plane. Walls and screens have been added to offer privacy while also affording views to the landscape beyond.
The hotel rooms are spacious and comfortable, being finished in a palette of natural materials such as timber, slate, and granite that reinforces residential feel.
Attention to detail is evident in every design selection of the POD hotel. These include two-storey high privacy fins on the penthouse suites that are oriented to block views from the street, while at the same time, allowing views out to the beach; the entrance screen and feature wall that is composed of scaffold planks recycled from the building site itself; the organic shaped bar with its cantilevered ice wells; the tensioned stainless steel screen in the stairwell that stretches between four vertical floors; and the timber “alcoves” that hold the beds and bathing areas in each of the rooms.












