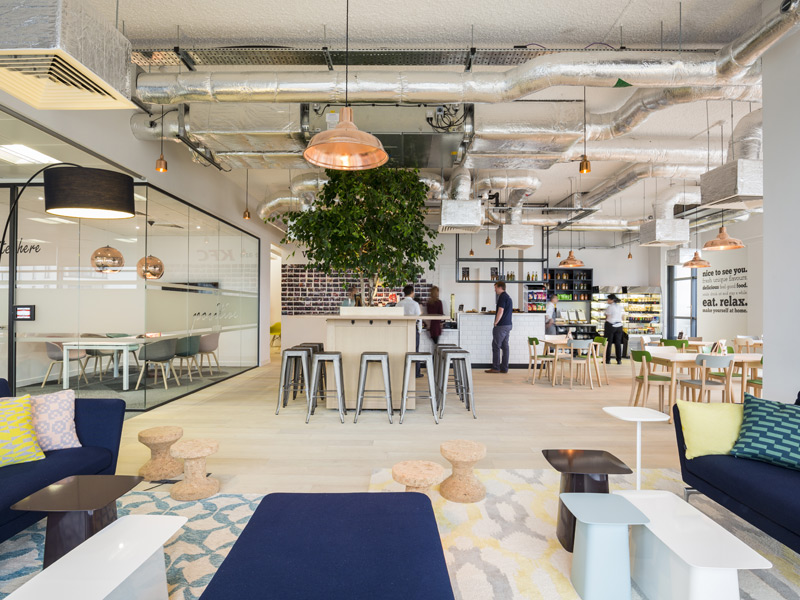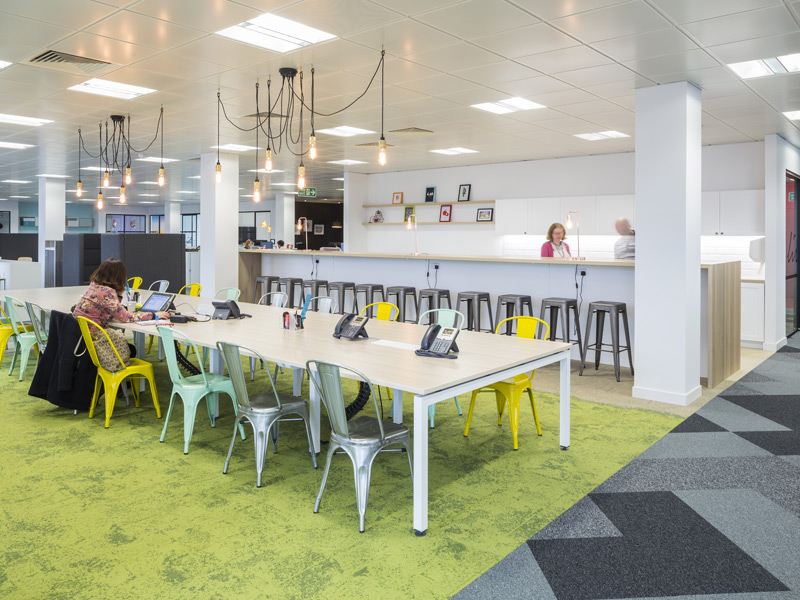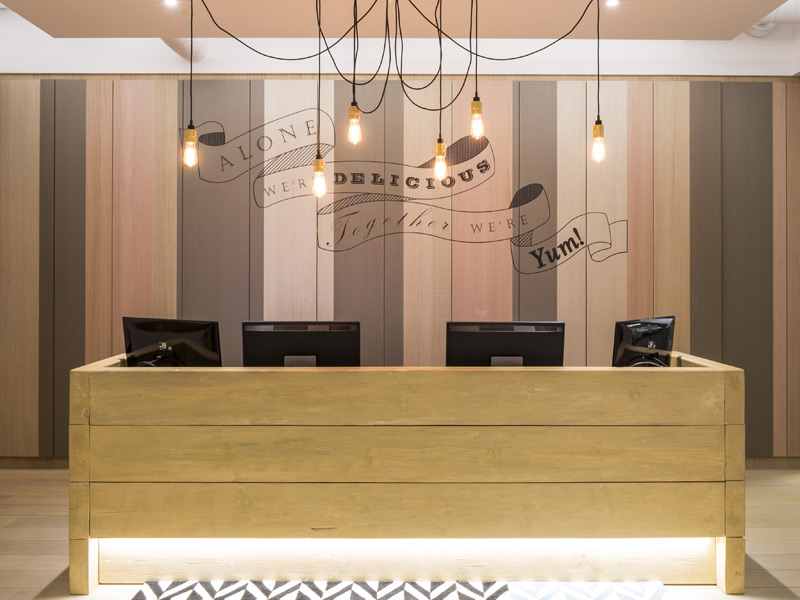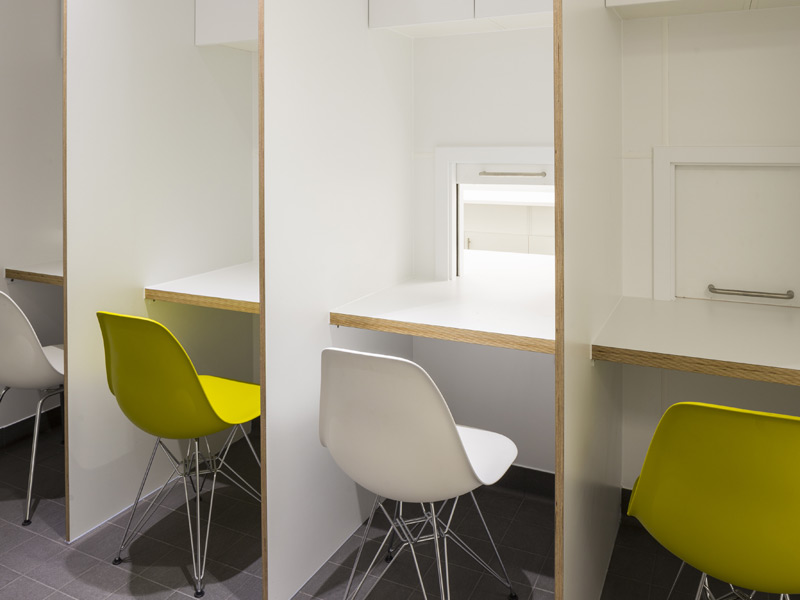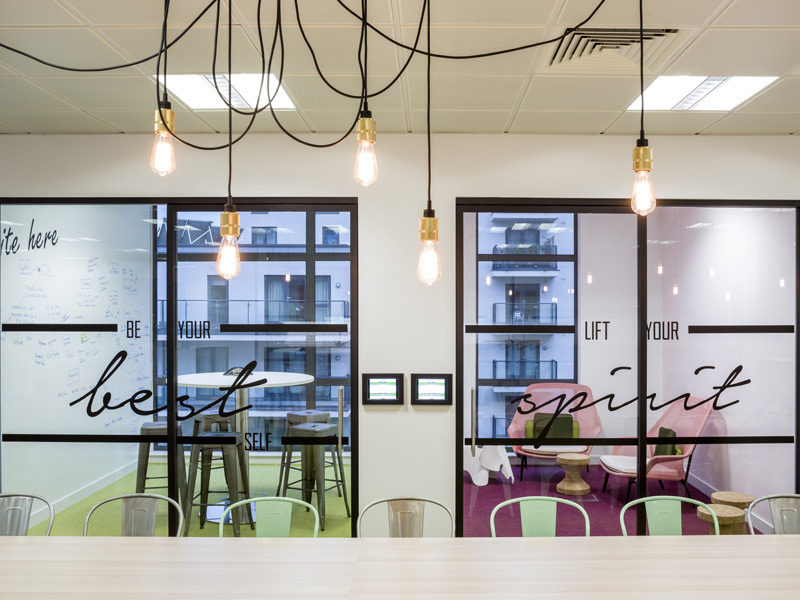Yum! by John Robertson Architects
John Robertson Architects has served up a contemporary new HQ for the restaurant company Yum! with staff well-being at the top of the menu...

Project Info:
Client: Yum!
Architect: John Robertson Architects
Size: 3,000 sq m
Cost: £2,782,500
Duration: 14 months
Words by Emily Martin
John Robertson Architects (JRA) has designed an engaging open-plan office in Orion Gate, Woking, for Yum! - the restaurant company behind major food brands KFC, Pizza Hut and Taco Bell. JRA has designed Yum's new HQ as part of a move to new premises, accommodating the company's growing workforce with 'staff well-being and recognition' listed as key drivers for design scheme.
Yum! wanted a design scheme that, with its creative challenges, 'wholeheartedly embraced the corporation's ethos in an exciting and playful way,' says Festus Moffat, director of John Robertson Architects. 'The budget was extremely limited for a scheme of this size. We had to work hard to value engineer each and every element of the design to get maximum design impact and functionality from the space.'

Reception space on the fifth floor
Providing Yum! with a relaxed and stylish space to communicate the company's 3,000 sq m UK headquarters as being an engaging work culture, JRA delivered a design scheme that provides a variety of working environments to encourage employees to work as a team.
'We spent a lot of time with Yum! developing a brand for its offices that is expressed through a lively, engaging approach to a variety of spaces for work,' says Moffat.

A bank of sensory tasting booths
Other key requirements included a 'homefrom- home' feel and an office space that promoted a 'fun, friendly culture'. Communal spaces that would enable staff to interact more effectively were another requirement, as was improved employee catering facilities. 'The result is a comfortable and colourful space that gives workers room to match the most productive way of working to the task at hand,' says Moffat with the offices also featuring a number of unique spaces tailored to the needs of a restaurant company, including test kitchens and a sensory tasting room.
Additionally the scheme benefits from the 'Barista' restaurant and cafe: the communal centre point of the office with a huge surrounding terrace, bringing 'everyone together' - staff and visitors alike.

A breakfast-style bar features in a central hub, providing informal meeting spaces, kitchen facilities and lockers
Occupying the ground, third, fourth and fifth floors of its building in central Woking, JRA created an entrance sequence that takes visitors straight from the initial ground-floor reception to the fifth-floor reception, where they are welcomed into the fully serviced cafe, its terrace views over the beautiful surrounding countryside and a 'recognition wall' displaying photos of team members.
On the ground floor JRA placed the company's public-facing facilities, which includes a large test kitchen and conference suite. The suite can be subdivided with sliding partitions to create meeting or presentation rooms of different sizes that can be used to host events, group training and testing out new recipes before being introduced to restaurant menus.

One of the 27 meeting rooms provided. Their walls and glazing carry graphics designed by JRA
Offices are situated on all floors and organised around central 'hub' areas, which feature a raised breakfast bar to provide a focal point for informal team meetings. The bar sits next to an enclosed area containing the printers for each floor, a well-equipped employee kitchen, coat hooks and lockers for personal belongings.
JRA has also created a lively floor pattern by introducing green grass-effect carpet tiles in the hub areas to signal a change to informality from the open-plan desk seating area that surrounds the hubs. The pattern merges the green carpet tiles into the grey herringbone of the rest of the office floor. 'The colour palette is hugely important to the success of the scheme,' says Moffat, with JRA also featuring large-scale graphic backdrops depicting nature and crops that project a 'feed the world' notion. 'The bold colours in these graphics have been enhanced, while retaining an organic colour palette, which have then been used to guide the office colour scheme and utilise muted tones,' he says.
Meeting rooms surround the open-plan office floors, and the meeting rooms' walls and glazed partitions provide the canvas for large-scale decorative graphics, designed by JRA. These complement the bright colour palette, warm natural materials, stylish light fittings and eclectic mix of classic furniture pieces to create a space with a strongly homely character.
Furnished with large armchairs and beanbags, library space on the fourth floor provides a quiet room for personal thought and informal working. A games room provides space for socialising, while two of the meeting rooms double up as studios for exercise classes provided for employees.
'The project is a reflection of the company. A symbol of optimism and ambition, it celebrates its unique culture and harnesses the enterprising spirit of the brand,' says Moffat.
Suppliers
Furniture:
Herman Miller
Vitra
Lighting:
Tom Dixon
Daniel Schofield
Flooring:
Interface
Reeve


