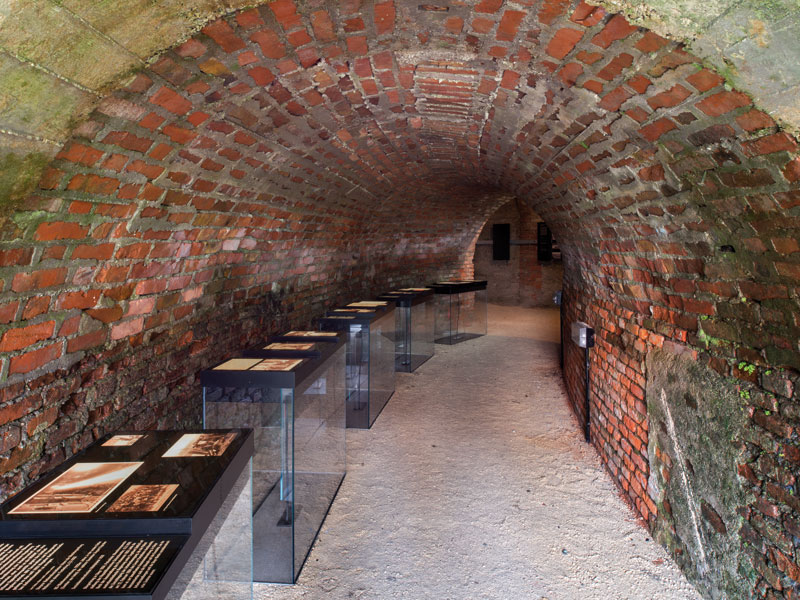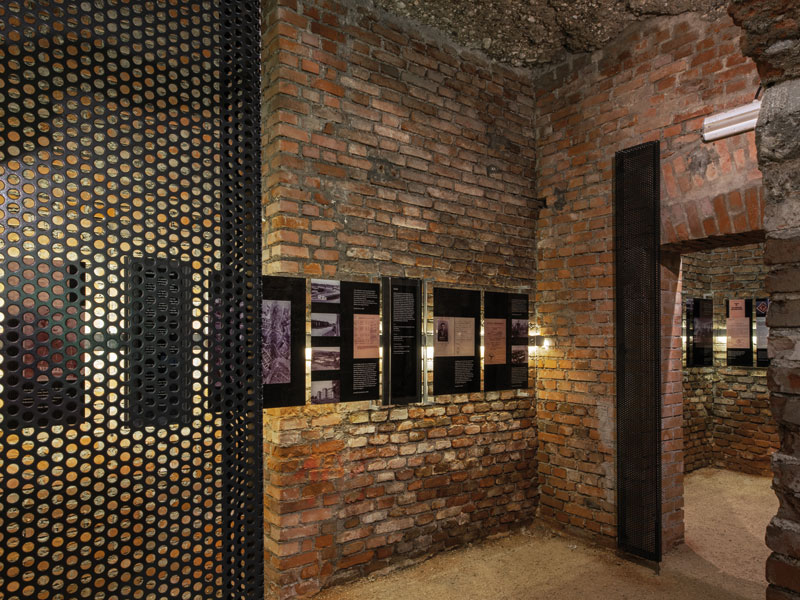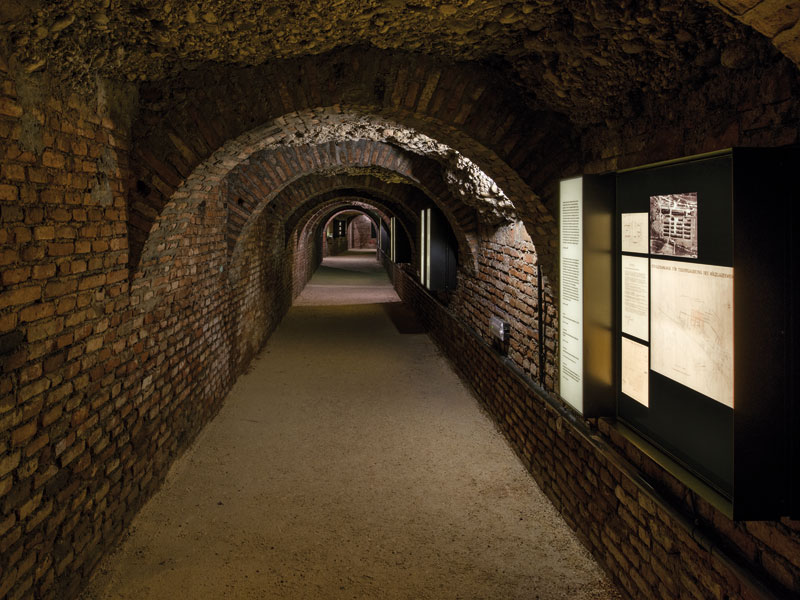Tunnel of Memory exhibition, Steyr, Austria
A unique exhibition has been created in the brick-lined tunnel of a Second World War air-raid shelter with Bernhard Denkinger Architekt.

Project Info
Client: Mauthausen Komitee Steyr
Architect: Bernhard Denkinger Architekt
Size: 460 sq m
Duration: Three-four years
Cost: €280,000
Words by Emily Martin
Austrian exhibition and interior architecture practice, Bernhard Denkinger Architekt, has transformed a 140m-long U-shaped underground tunnel system - a Second World War civilian air-raid shelter - into an exhibition space for artefacts collected from former inmates of the Steyr-Münichholz Concentration Camp.
The Steyr Concentration Camp committee, Mauthausen Komitee Steyr, had gathered the exhibition's artefacts for more than 10 years after forging relationships with organisations for the former inmates. 'The client's prior interest was to see the remembrances and artefacts of the former inmates put on show,' explains architect Bernhard Denkinger, of Bernhard Denkinger Architekt, adding that the client was reluctant to see the exhibition curator's suggestion of a storyboard highlighting historical circumstances and developments.

The original concrete floor had to be lowered to create the required height; the new floor has been gravelled
'I understood the importance this issue had for the client and so designed a presentation system using back- and foreground planes that would highlight and emphasise personal biographical documents. This would allow them to stand out against the more documentary information this exhibition had to include.'
The tunnel, which has been left in its original character, was built in 1943 by those held in the Steyr-Münichholz concentration camp. Traces of the stone working, created in makeshift brickwork, can be clearly seen on the walls and ceilings. But after the war ended the outer gates of the shelter, the gates of the air locks leading to the inner shelter and all technical installations of the building was dismantled. During the Fifties the tunnel served as storage space.

The exhibition displays use images, text and audio gathered from inmates of the concentration camp
'We discovered rudimentary electrical installations dating back to this period,' says Denkinger. 'In 2010, when I saw the building for the first time, the floor was devastated by boulders and sand brought in by floods from the nearby Steyr river. In several areas the floor level changed due to layers of concrete of varying thickness, some of them dating to the Fifties.' To achieve a tunnel profile with minimum heights of 2.10m, the floor had to be lowered. Excavating the stone under the existing floor, in some areas by an additional 40cm, provided the building's new floor, which was then covered by compacted white limestone-gravel.
'An important part of the budget had to be invested to make the tunnel system usable for the installation of an exhibition. Existing floor fragments had to be demolished and disposed of,' says Denkinger. Electric installations, emergency and security lighting had also to be provided as part of the design scheme, and protection against the very high humidity in the tunnel system was achieved by using blackcoated metal tubing.

The 3D illuminated elements have set-back part and recessed niches
The design uses defined spaces - through the creation of breaks, empty areas and interruptions to the flow - to create 'windows of perception' for the important spatial and sensory qualities of the underground structure.
It divides the tunnel into contrasting sequences: 'rhythmically structured paths' suggesting movement, more static and contemplative sections, and short 'meditative' passages that invite the visitor to stop, think and reflect.
The tunnel is seen as a dark space separated from the outside world. The light that is ushered in carves zones out of the darkness in which the exhibition is presented. The light intensity varies during a visit. The subdued and diffused light of the 'empty stretches', which are just bright enough for the route to be seen, becomes more intense in the exhibition 'stations'.
'For me the empty stretches are crucial,' says Denkinger. 'They help the visitor to see and understand the building's qualities and they enabled me to place stations separated by long distances, thus allowing the visitor gradually to "discover" the exhibition installations and the themes on display.'
When entering the 'Offenders station', minimalistic representations of the individual offender profiles includes a large-scale colour photograph outside the room. Solid stone pillars under the load-bearing brick belt narrow the exit from the room and emphasise the impression of heaviness and oppression created by the stone ceiling. In the centre of the tunnel the light withdraws into the exhibition installations, turning them into illuminated islands standing out against the darkness.

The exhibiton's light plays an important role for sensory experience, with many areas deprived of light
The installations cover approximately 60 per cent of the space in the tunnel. They are divided in 18 light installations, placed individually, and a system of glass panels on tubular supports. A long corridor containing 10 illuminated installations marks the centre of the exhibition. Here are documents on the building of the Steyr-Münichholz Concentration Camp and on the living conditions of its inmates.
Visitors arrive at this central core through a semicircular entrance area, marked by five closely linked and illuminated glass blocks. They lead to an intermediate labyrinthine airlock area.
'An important key design feature is the way the light is used,' says Denkinger. 'For me this was a space deprived of light. Light had to be brought in from the exterior. There had always been only low light possible in this space, especially when the inmates excavated the tunnel. Visitors should feel that this is a space where darkness prevails. Light should be a sensation, it should be precious and it should be used carefully.'
The three-dimensional design of the illuminated elements with set-back parts and niches permits a 'layered' perception, with various levels containing the very diverse and concentrated pictures and documents, accounts and commentaries. When approaching the various stations the impression is of a wealth of pictures and documents or a series of texts that appear to stand out from the other exhibition documentation.
'It was hard to read the recollections of the former inmates and to learn about their fate,' says Denkinger, who has designed a number of exhibition spaces. 'On the other hand I felt that my work made sense. I could do something to make their fate visible.'
Suppliers
Graphics
Clear View Graphic Film
Flooring
Bernegger
Lighting
Bilton Group
Rudolf Zimmermann Bamberg
Fixtures and Fixings
Gradwohl

















