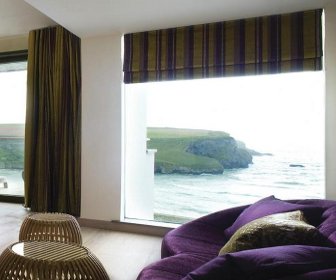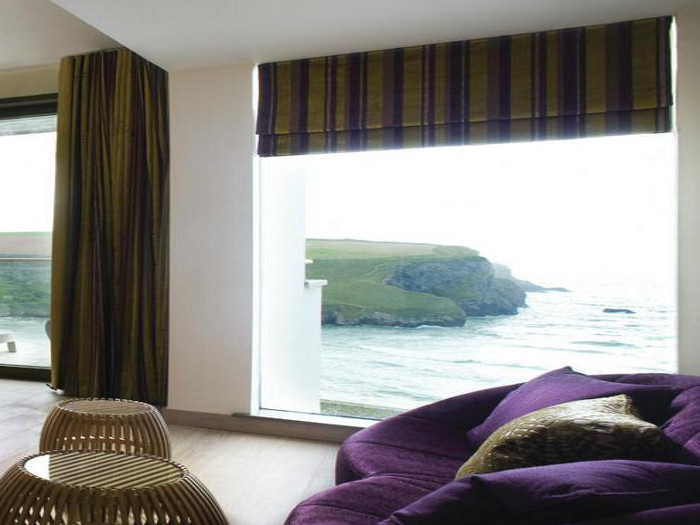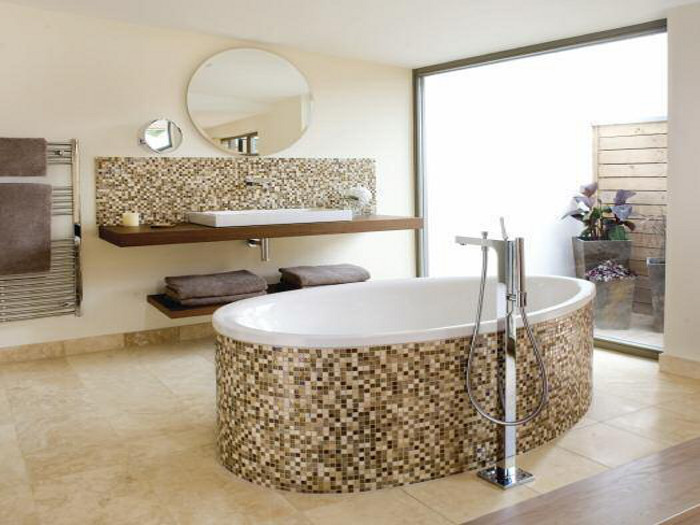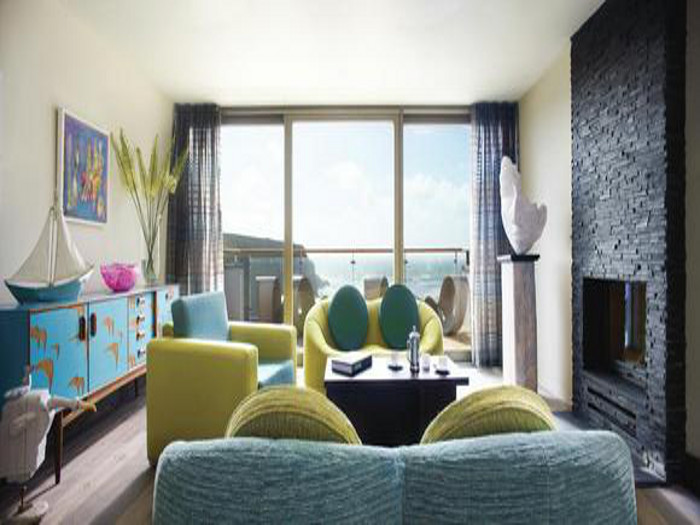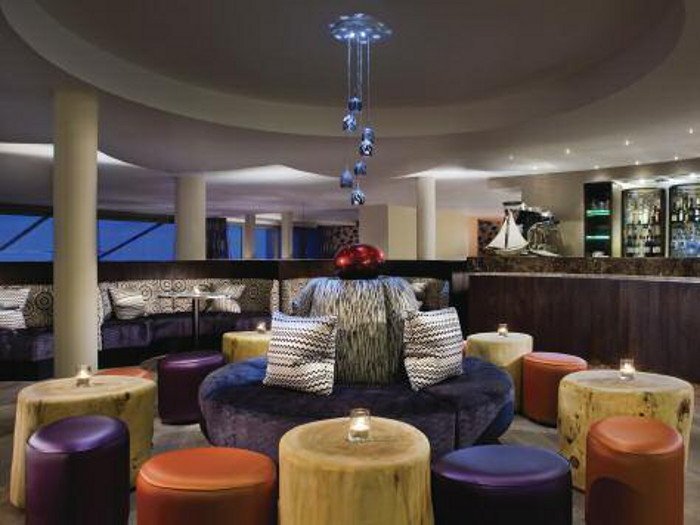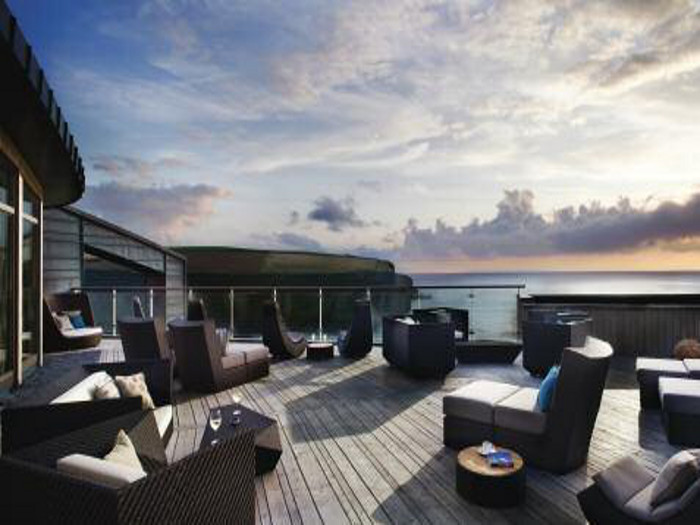The Scarlet, Cornwall
On the wild coast of Cornwall a luxurious spa hotel has been created where the accent is on comfort and relaxation while ecology conscious planning ensures that the scarlet has environmental issues as a priority.
Project: The Scarlet
Architecture: Harrison Sutton Partnership
Interior Design: Max Bentheim
Size: 4,000 sq m
Completion Time: Two years

Beauty is but skin deep, and there’s a lot more to The Scarlet, a new luxury hotel overlooking Mawgan Porth in Cornwall, than just a pretty facade. With its organic, sweeping curves, the crescent-shaped building fits perfectly into the rugged beauty of the area’s north coast, but its status as an ‘ecology- hotel’ means it’s kind to the environment, too.
The three sisters behind the venture have hospitality in their blood: they already run the neighbouring Bedruthan, a hotel opened by their parents in the Sixties and which overlooks the Scarlet from the cliffs above, but The Scarlet has been a hugely personal project. Local architect Harrison Sutton Partnership designed the building while London-based Max Bentheim took on the interior, but the sisters were involved at every stage of the project with one of the three, Rebecca Wakefield, taking the role of ‘design director’.
For the professionals at Max Bentheim, this was unusual, but according to managing director Stephan Oberwegner, ‘it worked’
Discussions, says Oberwegner, were ‘sometimes heated’, but collaboration was diplomatic and constructive. And, looking at the final scheme, it seems this approach has led to a more personal feel to the interior design. ‘We shouldn’t be too blinkered’, says Oberwegner. ‘After all, I’m not designing it for me’.
As well as choosing colour palettes and fabrics, Wakefield sourced artwork and commissioned Cornish artists to work on the scheme.
So where did the name come from? ‘Scarlet reflected our boldness, perhaps madness, in trying to build a hotel that might change perceptions of what was possible,’ says sister Emma Stratton. ‘We also wanted this hotel to be warm, deeply comfortable and welcoming, very different to the slick but elitist hotels that pass as luxury.’
The hotel is packed with ecology features, including solar panels, which heat the indoor swimming pool, and a biomass boiler that runs on sustainable wood chips, which heats the hotel. High levels of insulation keep precious heat in, while renewable energy specialist Ecotricity supplies the electricity. The kitchen is fitted with energy-efficient equipment specified by commercial kitchen specialist Space Catering Equipment.
Furniture and fittings for the hotel were created by West Country-based specialists including Reynolds Collcutt, which made bespoke pieces, built-in cabinetry and seating for many of the public areas including the bar, restaurant and library.
Small round tables in the bar and bedrooms are hewn from a tree felled for safety reasons that otherwise would have been wasted. None of this meant that luxury was compromised, however.
Each of The Scarlet’s 37 guest rooms has its own outdoor space, either as a balcony, private garden or rooftop ‘pod’ from which guests can admire the sea views.
Suites are available in sizes ‘Just Right’, ‘Generous’, ‘Spacious’, ‘Indulgent’, and ‘Unique’, the latter consisting of four rooms, each with a private ‘gem’ garden whose landscapes were influenced by some of the great Cornish gardens. All offer a different type of space, including the shell-like viewing pods, which are filled with cushions and are accessible via a spiral staircase.
Guest rooms also feature an iPod port, complimentary internet access and unique artworks. The bold colours of the bedlinens and soft furnishings are accented by natural wood floors and muted wall colours.
‘This project really challenged us as interior designers,’ says Oberwegner. ‘Rather than just having a room that we layered with curtains, carpets, wallpaper and furniture, our role involved what I would call space management, planning and designing the interior spaces.’
Too often hotels are all about the guestrooms, but at The Scarlet equal care has been given to the generously proportioned communal spaces. There’s a spa, whose lanterns and billowing fabric make it feel something like a Bedouin tent. Guests can relax in large cocoon-like pods which hang from the ceiling, or they can recline on beds while they have the four-hour ‘treatments’, which are based on ‘ayurveda’, an Indian system of holistic wellbeing.
There is also a sauna, steam room, bathhouse and a ‘meditation suite’ inspired by the Middle Eastern hammam. In winter, guests can retreat to the indoor pool, or watch the stormy skies from spectacular outdoor wood-fired hot tubs.
The Scarlet strikes is a balance between architectural form and ecological function, the interiors mix deep relaxation and luxury. An eclectic choice of fabrics, particularly those of the soft furnishings, is carefully balanced with solid-colour walls and natural wood floors.
‘Nature doesn’t do straight or flat or angular,’ says Simon Baldwin of Harrison Sutton Partnership. ‘There is the curvature of the horizon, the curve of the bay and the curl of the waves, and that’s what we’ve tried to mirror in the architectural design of the hotel.’
This hotel and its beautiful stretch of coast promises live in harmony for some time to come.
Project Suppliers:


