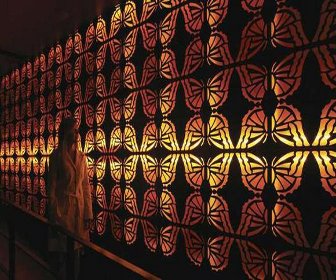The Conga Room, Los Angeles
It is hard to believe the new home of La Night Club the conga room used to be an office space. The interior fuses subtle Latin American themes with a spectacular tornado structure that snakes from the door to the dance floor.
Key facts
PROJECT: The Conga Room, Los Angeles
DESIGN: Belzberg Architects
CLIENT: Apex Realty
SIZE: 1,500 sq m
COST: £3m
COMPLETION TIME: 13 months
Project description
Sometimes the role of the interior designer or architect is merely to enhance a stunning base-build or let the original features of a listed building shine through. But this was not that sort of project. The reinvention of Los Angeles’s iconic Conga Room nightclub is a lesson not in making the best of an existing space but in completely, radically and perfectly transforming it.
When the original Conga Room, an LA institution for more than a decade, closed in 2006, the club’s owners – a group of LA glitterati including Jennifer Lopez and Will.I.Am of the Black Eyed Peas – chose two floors of the Downtown LA Live complex as its new home.
The venue had plenty of space but, as Chris Arntzen of Belzberg Architects explains, it also presented a few challenges. ‘As if coordinating and blending the various programmes and styles together was not challenging enough, the space – originally planned for office use – had a very low ceiling, which was filled with equipment,’ he says. The club also needed to be acoustically isolated for the benefit of the restaurants, cinemas and offices that share the complex.
Visitors enter the club at ground level, ascending a large staircase to reach the 1,500 sq m of live music and dancing space, three bars and a restaurant on the second floor of the complex. The entrance could have been rather dull so principal architect Hagy Belzberg decided to give clubbers a glimpse of the upper floor’s stunning interior as soon as they walk through the door.
The solution was the ‘tornado’, an illuminated cylinder made from double sided acrylic, which is visible from the entrance through a cut-out in the ceiling. Like a tornado swirling up to the sky, the column merges with the irregular diamond pattern of the upper lobby ceiling that snakes its way through to the main dance floor, where it changes to a pattern of three dimensional flowers.
Amazingly, this dramatic feature is made of hundreds of panels of plywood, sandwiched between layers of MDF and painted with white, fire-retardant semi-gloss. The panels, supported by steel struts, beautifully catch the coloured light from a powerful LED system, which synchronises with the rhythm of the music.
Pretty as it is, this intricate system of panels is not merely decorative. It helps to soundproof the room, for the benefit of the neighbouring businesses, and also reduces echo inside the club. (It works on the same principle as panelling walls and ceilings with egg boxes although, you have to admit, it looks a lot better.) Once inside, clubbers head to one of three bars for an expertly mixed caipirinha or mojito. The Papaya Bar, designed byCuban artist Jorge Pardo, is a standalone structure composed of strips of resin-coated plywood, which have been sculpted into the shape of a huge papaya. The other two bars are made from red Corian, fronted with bespoke Bisazza tiles.
In the restaurant, called Boca, Mexican film-maker and artist Sergio Arau created a butterfly motif, inspired by tattoos. The design was lazer cut into composite wood panels to make a 30m-long backlit wall. The design also appears on the acoustic panels of restaurant’s ceiling. Walls are also ‘tattooed’ with bespoke wallpaper by Design Your Wall. The design was inspired by images of wrought iron and stained glass, which both figure strongly in Latin American culture. The theme continues with ornate chandeliers by Y Lighting.
Arau also brought his wit and creativity to the VIP area, where he painted a surreal cartoon mural of a winged angel in awrestler’s mask swooping past Raquel Welch’s character from One Million Years BC. Yes, it sounds crazy, but with its flamboyant owners, this club was bound to turn a few heads.
Project Suppliers
• Beafurn - www.beaufurn.com
• BenjaminMoore – www.benjaminmoore.com
• Bisazza – www.bisazza.com
• Cobsa - www.cobsa.es
• Design Your OwnWall – www.designyourwall.com
• Juncker's Hardwood – www.junckershardwood.com
• Philips – www.lighting.philips.com
• Plug Lighting – www.pluglighting.com
• Ralph Lauren – www.ralphlaurenhome.com
• Spectrum Oak – www.spectrumoak.com
• 3form – www.3-form.com
• Y Lighting – www.ylighting.com












