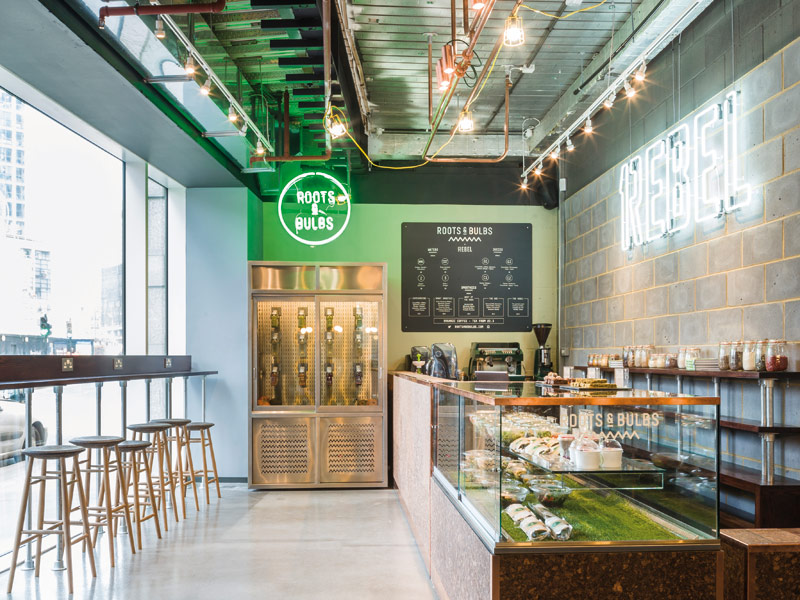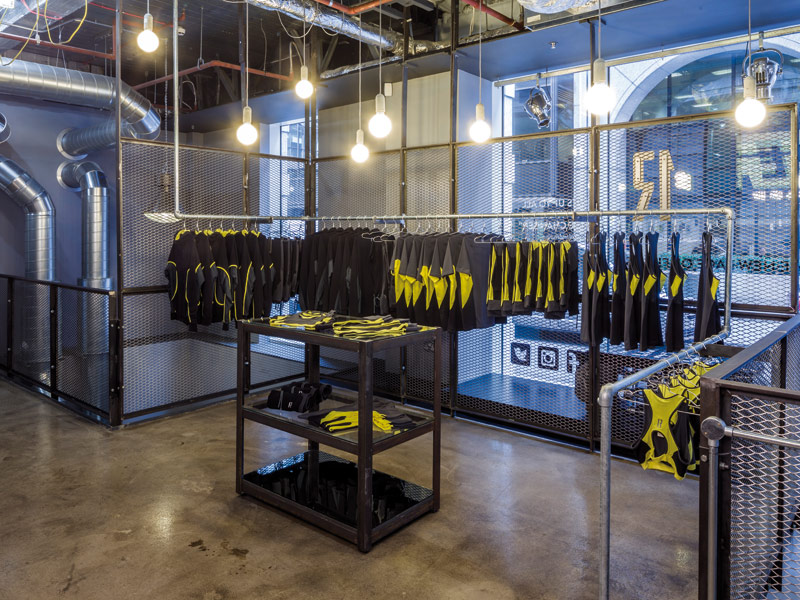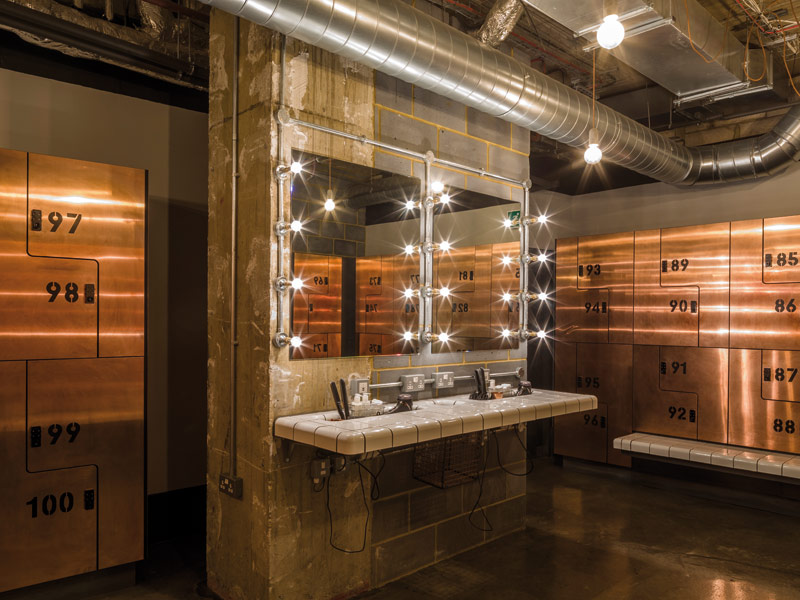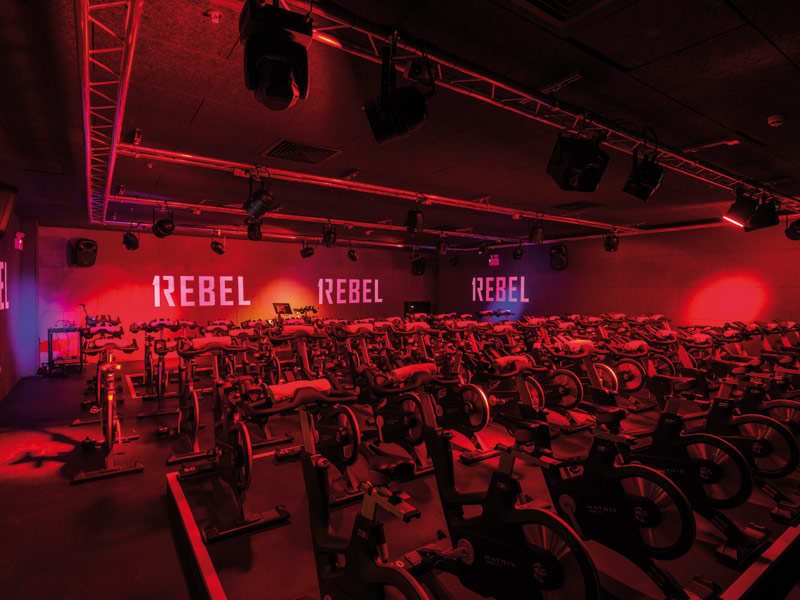The City of London now sports boutique gym: It’s crunch time
Offices in 63 St Mary Axe has been transformed by Studio C102 into a boutique gym: 1Rebel

Project Info
Client: 1Rebel
Architect: Studio C102
Size: 743 sq m
Cost: Not disclosed
Duration: Five months
Words by Emily Martin
Images by Gareth Gardner
The City of London has acquired a new boutique gym thanks to Studio C102, which has completed the fit-out of 1Rebel on the ground and basement levels of 63 St Mary's Axe. With the architecture practice set a design brief to include an industrial-looking aesthetic for the luxury workout space, the former offices now showcase as a contemporary 'theatrical' space that includes a shop and juice bar.

The Roots and Bulbs juice bar at the gym was designed by k-studio
Studio C102 started by stripping out the existing interior features to expose a concrete ceiling, ductwork and pipes. It opted for reclaimed industrial light fittings, sourced from a communist-era Polish ceramics factory and a German cargo ship from the Sixties to enhance the unfinished look. A mix of raw materials also features and includes unsealed steel, which will gain a rusty patina over time. It is a design scheme not usually associated with the luxury market sector or even a gym, but Studio C102 says it made for an 'interesting' brief.

The retail space features a bespoke display hanging rail
'The stripped-back, industrial aesthetic might encourage you to feel tougher when working up a sweat, but at the same time it is not a "spit and sawdust" kind of aesthetic,' says Kyriakos Katsaros, founder of Studio C102. 'We used heated porcelain benches and towels at three temperatures (warm/ambient/chilled) to offset all the concrete and rusting steel so that end result looks industrial, yet feels luxurious.'
Creating a focus on merchandise, company products and customer experience was a client requirement too that also aided the luxury feel to the space. Studio C102 placed the shop at the gym's front entrance, at street level, with gym-goers passing the luxury sportswear ranges hanging from a clothes rail that snakes its way from floor to ceiling.

Copper lockers feature in the women's changing room
A Roots & Bulbs juice bar, designed by architecture practice k-studio, is also at the entrance and provides refreshments to both visitors and passers-by. Katsaros says: 'We began by creating a design language drawing on inspiration from contemporary art and cutting-edge retail design, rather than the fitness sector.'
In addition the studio delivered a scheme that creates a 'night-out' experience. 'Each [exercise] class feels like a night out and an event in its own right', says Katsaros, and Studio C102 opted for cinema-style signs to illuminate the entrance to the 'Ride' and 'Reshape' studios on the ground floor and basement levels. Exercise bikes in the 'Ride' studio sit on tiered levels and face a raised podium to mimic the layout of a theatre. Projections play on the walls to recreate a club experience, with music, sometimes from a live band, accompanying the workouts.
A long bench made from white handcrafted tiles runs along one side of Ride studio and provides discreet storage for cycling shoes, provided by the gym for use on the bikes. The basement Reshape weights studio features Georgian wired mirrors with steel frames and bespoke gym benches.

The Ride space, for spinning classes, has live bands to add to the 'night-out' vibe
Consistent with the gym's 'edgy and urban' style, Studio C102 has continued its industrial luxe into the changing rooms, which feature the handmade, tiled and heated benches and SMEG fridges that contain chilled towels for post-workout use. In the men's changing rooms, Hollywood-style vanity mirrors are paired with Fifties' barbers chairs, and a concrete lift shaft has been exposed. Other design elements include galvanised-steel lockers and LED filament bulb lighting in copper holders.
The women's changing rooms are softer, with bespoke Deborah Bowness wallpaper and modern copper-panelled lockers. Here, the LED filament lighting hangs from the ceiling in concrete holders to complement the concrete floors, which were left exposed before sealing to give them a unique patina.
Tasked with an interesting design brief Studio C102 has delivered an unusual and quirky project, which Katsaros summarises as 'industrial, yet luxurious and places the visitor at centre stage'.
Suppliers
Lighting
NUD collection
Dyke & Dean
Skinflint
Tiles
Dtile
Mosa
Furniture
Thomas Heatherwick


















