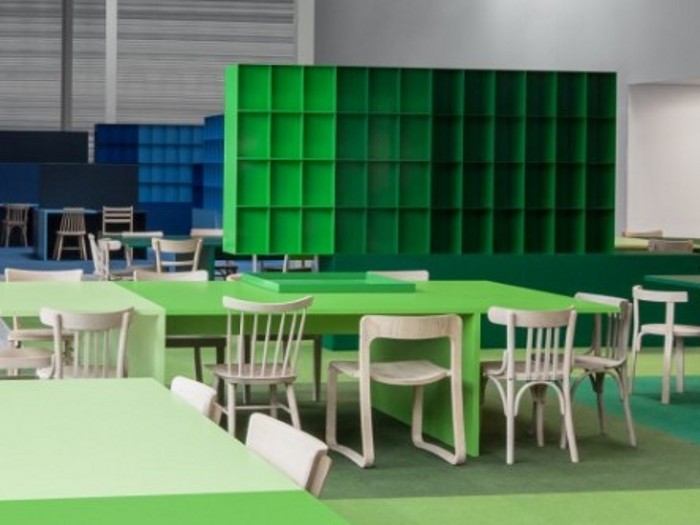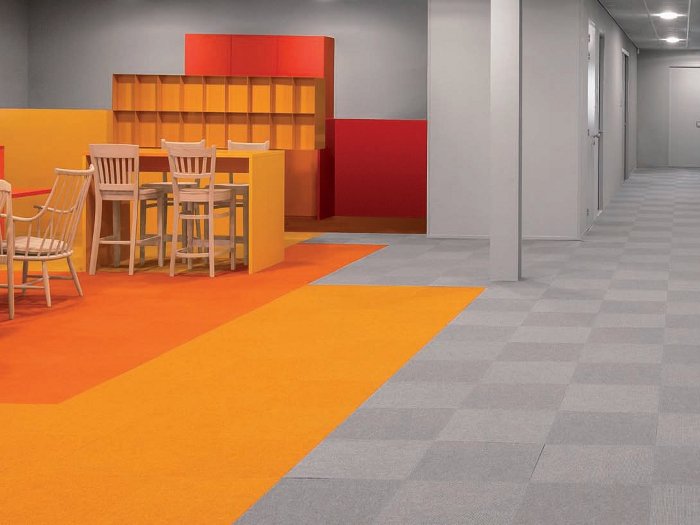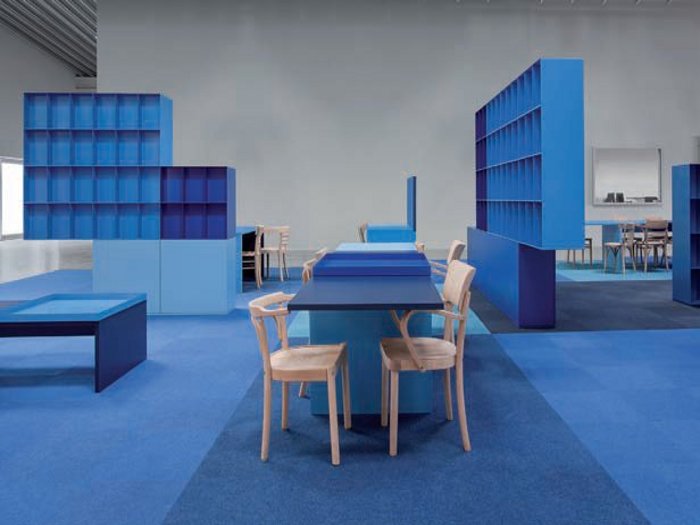Social 1, DELFT
It’s the people who use this unique work training space that mattered to the designers, who used colour islands to provide a stimulating and positive environment for them
Client: Combiwerk Delft
Design: Interior by i29; building by VMX Architects;
Size:8,500 sq m
Completion time: Three months

While it may lack the 'wow factor' of the big-budget HQs of Google and the like, Social 1, the latest office project by Dutch interior architecture practice i29, is a reminder that great workplace design is all about the workers - whoever they may be.
In the case of Social 1, a 'social workplace' run by Combiwerk Delft, that means people who for physical or psychological reasons don't fit easily into the workforce.
On a tight budget the not-inconsiderable task for i29 was to turn a simple, functional building into an inspiring environment that would help those who work there to flourish and gain confidence in their abilities.
The facility in Delft comprises some 4,000 sq m of office space alongside a 'career square', which fulfills a similar function to Jobcentre in the UK. Those who use the facility are offered training in the kitchens, the Combiwerk Delft restaurant and office space. 'The ambitious attitude of the company is striking,' say i29 founders Jaspar Jansen and Jeroen Dellensen. 'There is a strong, positive culture and the new construction was intended to clearly reflect this.
'The building itself is a completely closed, grey monolithic shape, [and] the same grey can also be found in the walls, floors and ceilings of the interior. But when you come in, you are surprised by colourful islands, which are placed freely in the space and that only show themselves after you enter the premises.'
The designers liken these colourful spaces, which are made by combining various shades and colours of carpet, shelves and tables, to 'a secret garden full of colour and vitality, which is, of course, a wonderful reference to the contrast between external appearances and inner richness'.
Combiwerk Delft is committed to treating everyone who uses the social workplace as an individual, and Jansen and Dellensen wanted to make this idea manifest in the design of the office space. While many of the design elements - the carpet by Burmatex, tables and shelves designed by i29 and made by Zwartwoud - are simple, modern and, apart from their colours, generic, i29 brought a more homely and personal touch to the space by adding 250 secondhand wood chairs in various styles and sizes, all of which were sanded and refinished. 'Not only can everyone pick their favourite chair, they are also a nice analogy for the variety of the unique people occupying the space,' say the designers.
i29 first won international acclaim with its design of an office for advertising agency Tribal DDB in 2012, in which Jansen and Dellensen covered many of the surfaces in grey felt. A runner-up in the office environment category of the FX awards last year, the project showed it's possible to create a genuinely exciting workplace on a shoestring budget and without relying on off-the-shelf products to make a strong impression.
Social 1 is designed for a very different client and end-user, but the space works for similar reasons: like Tribal DDB the new workplace has a bold, coherent feel that is missing from the many more eclectic interior design projects out there at present. The designers agree that the project doesn't rely on expensive materials or products but rather on an intelligent use of resources.
According to Jansen and Dellensen this is all result of the way the practice works with clients, taking time to get to know them and letting ideas develop organically. In the end, the design fro Social 1 was driven by the function of the workplace rather than by preconceived notions of what might look good to the designers.
'Social involvement was the main theme in the design and realisation on various levels,' they say. 'At the level of the design, we aimed for empowerment by creating a serious and distinguished interior; not a nondescript, backwater building, but something sparkling, colourful and unique. We hope that this will contribute to a sense of pride in the users.'
Suppliers:
Furniture:
Flooring:
















