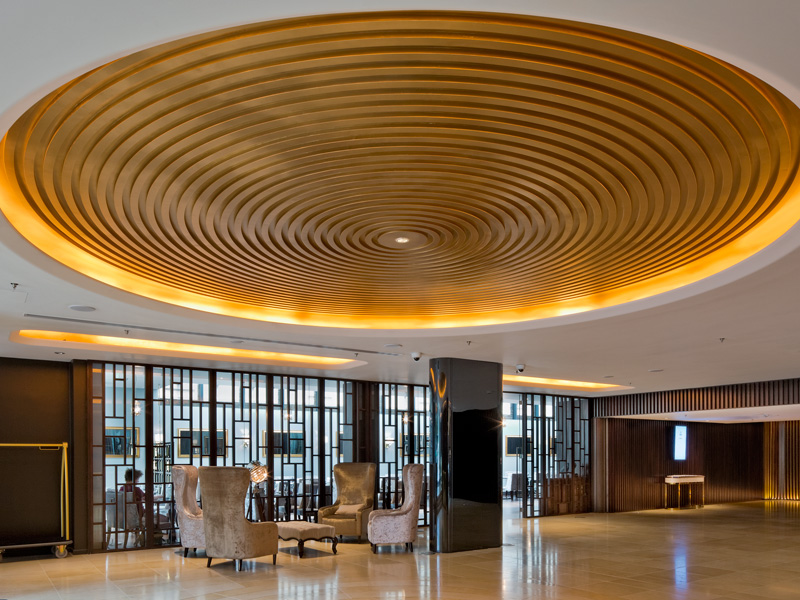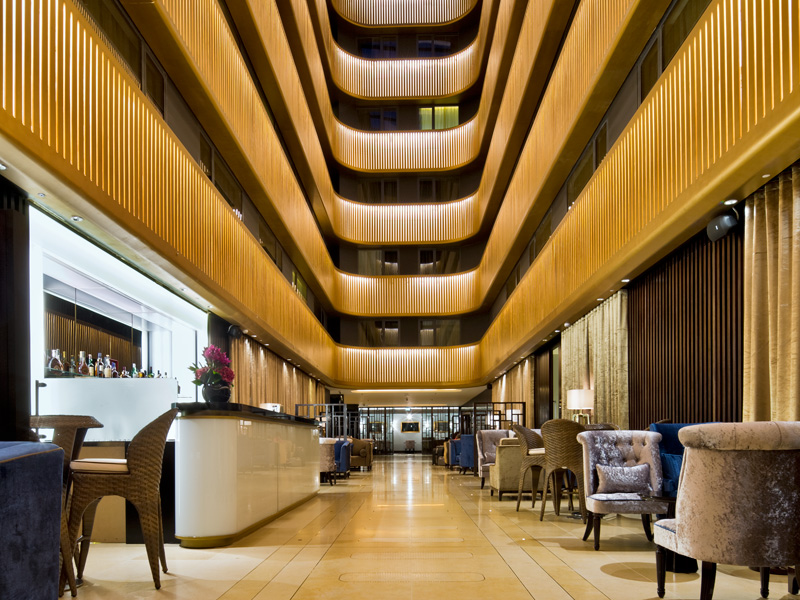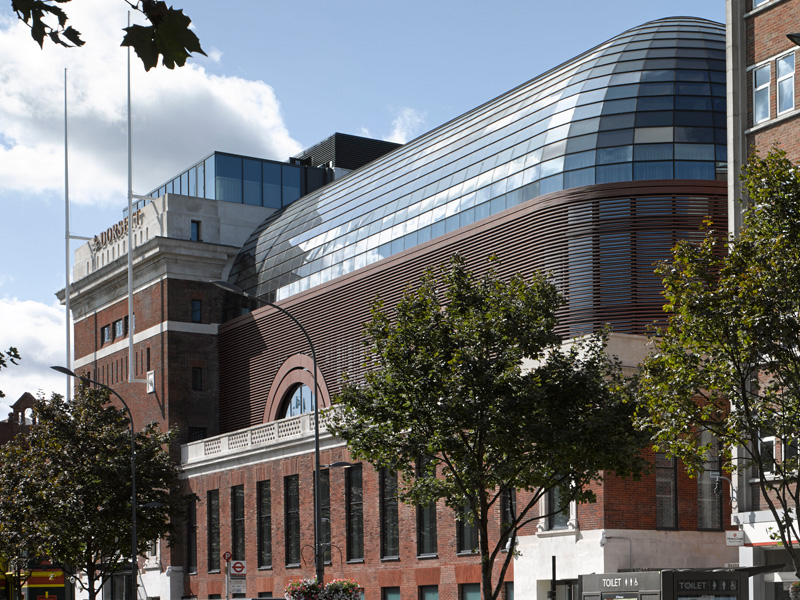Shepherd’s Bush Pavilion, London, by Flanagan Lawrence
What was once Europe’s largest cinema has had a chequered history, including a flying bomb strike, bingo and illegal raves. But style and grandeur have returned in the Shepherd’s Bush Pavilion’s newest guise, a hotel designed by Flanagan Lawrence, and visited by Herbert Wright.

'Knock at the door... four': an old call when the number came up in bingo halls, like the one that closed in 2001 at Shepherd's Bush, London. The listed building it occupied has now reopened as the Dorsett Pavilion Hotel, a swanky £30m rebuild by architect Flanagan Lawrence.
This is the fifth incarnation of the Shepherd's Bush Pavilion, originally designed by Frank Verity. Jason Flanagan, project director at Flanagan Lawrence, says it 'has been informed by a detailed understanding of the building's history and context'.
When the solid brick-and-stone building opened in 1923, it housed the biggest cinema screen in Europe, and had its own Pavilion Symphony Orchestra to accompany silent films. A panel including Edwin Lutyens gave it two RIBA awards, one of which was the London Street Award for best facade, which faces east to Shepherd's Bush Green.

The new atrium and beyond it, new north entrance. Photo: Anthony Weller
This has a heavy monumental tower incorporating a large, recessed arch above the entrance at the south end, and extending north from it, a barrel-vaulted roof over the theatrical volume with two further arches, rising above a three-storey wall with a balustrade.
In 1944, a V1 flying bomb wrecked the building's north end and innards. Rebuilt and restored by architect Samuel Verity, it was reincarnated as the Gaumont Theatre in 1955. In 1969, the vast auditorium was split up for cinema and bingo. After Mecca Bingo shut, it became a squat rave venue, with its interiors trashed, toilets overflowing and kids selling pills. Planning permission was granted for 186 hotel rooms, then 246, and finally 320. The newbuild is now set within the historic shell of the old. Jason Flanagan says: 'The challenge was to get daylight and views into the rooms.' That required the bitumen-covered curved roof to go, replaced by a pavilion in the same shape of glazed shingles. That let light into the building, not just to externally facing rooms, but into a long full-height atrium. Six floors of hotel rooms, from first floor right into the curve, are arranged around it, on either side of a corridor loop. In the tradition of great American hotel architect John Portman, some rooms look out into the atrium. Golden, glass-reinforced gypsum acoustic panelling curves around the atrium's north end, making it gorgeously Art Deco (a new aesthetic, unrelated to Verity's long-lost interiors).

Rooms lie behind terracotta and restored brickwork. Photo: Nick Guttridge
On the eastern facade, as Flanagan comments, 'the real breakthrough was keeping the apparent solidity' of the original. Working with English Heritage, the solution was a screen of terracotta baguette strips in front of the new facade's glass skin, cut by two arches echoing the old ones. Before them, in the solid cornice-topped wall's brickwork, first- and second-floor windows have become a single, double-height row. At night, the building radiates light from behind brick and terracotta. At the tower, slit openings were introduced to bring light to rooms, and flagpoles have been restored to their pre-war positions. Its eighth level is a spa.

Eastern facade, including new curved glass volume. Photo: Nick Guttridge
The lobby in the tower was dropped a few steps, to give more height and level it with the atrium. A golden quarter-dome in the ceiling establishes the soft-curved Art Deco language. Walls are of stained ash, and columns are reflective black. The rich eclectic interior decor, from restaurants to bedrooms, is by Wendy Chiu of Hong Kong-based Interior Design. Coloured birds mount golden twigs by each bedroom door number. But no guest on floor four will ever get a knock on the door, because there is no fourth floor. For the Chinese, four is inauspicious, and the developers Kosmopolitan of Hong Kong skipped it.



















