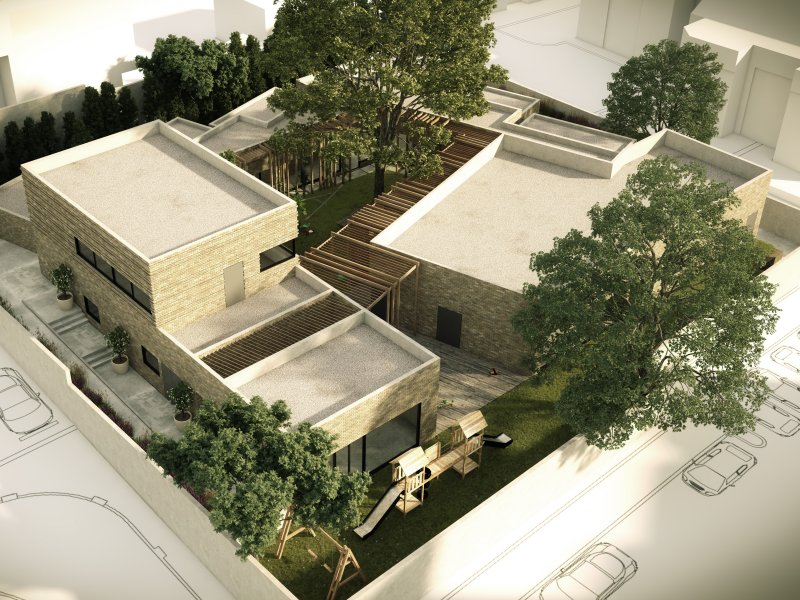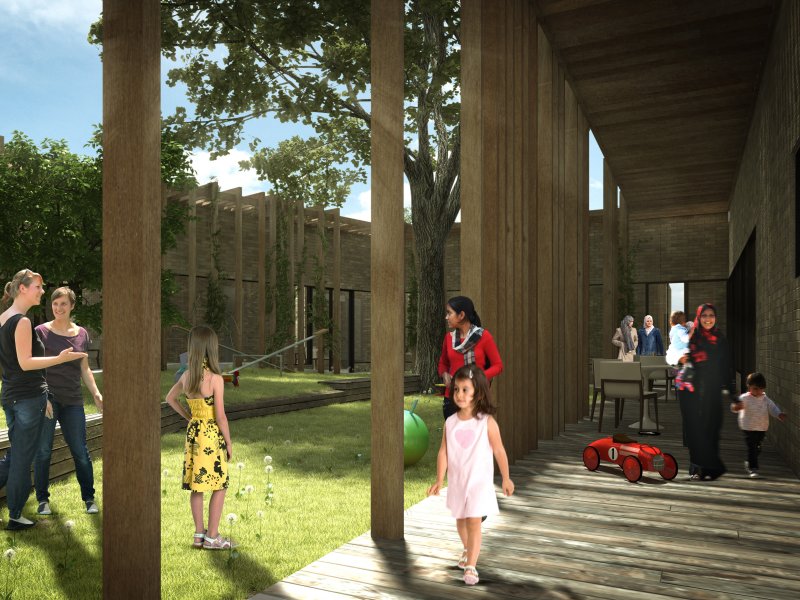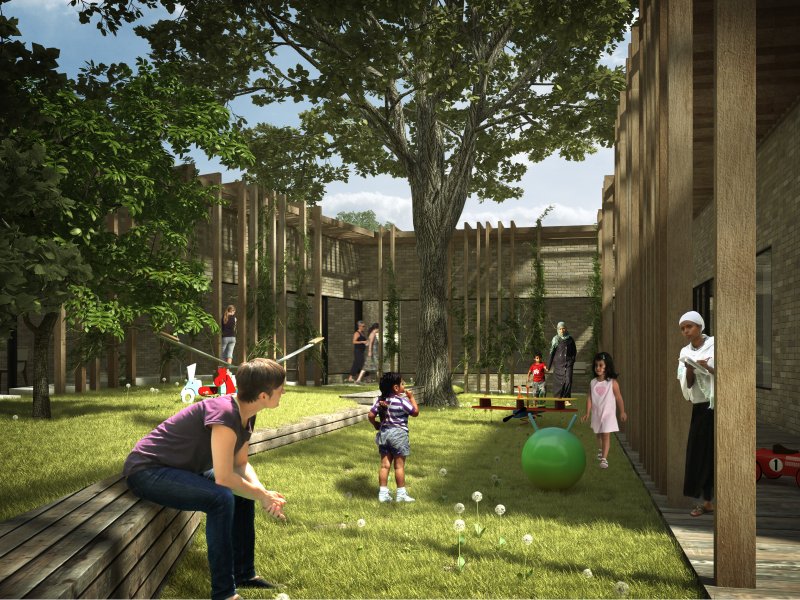Purpose built shelter for victims of domestic abuse in Israel
Amos Goldreich Architecture and Jacobs Yaniv Architects were commissioned by the Israeli charity No To Violence to build a shelter for victims of domestic abuse in Israel.
How were you commissioned?:
The project was commissioned by the Israeli charity No To Violence. The organisation was founded in 1977 to raise awareness of domestic abuse in Israel, as well as to provide support for survivors. Its work is led by human rights activist Ruth Rasnic, who was awarded the Israel Prize for her contribution to the field. Ruth Rasnic was a childhood friend of my late mother. My family wanted to create something in memory of my late Grandmother who was a feminist and involved in many charities in Israel, so they approached Ruth Rasnic and that how the project started. Following my mother's death it was decided that the shelter will be named after both my mother and grandmother.

What was the brief from the client and how much were they involved?:
There were two briefs. One, as set out by the ministry of social affairs of Israel and the other by the charity which complimented it. The charity was very involved in the development of the brief and the design discussions. This is the first purpose built shelter in Israel where the professionals (the workers of the charity) who know the needs of the residents, were an integral part of the design development. This will be the charity's first purpose-built shelter, as well as accommodating its administrative headquarters, and has been designed to house families from diverse ethnic and geographical backgrounds, including Arab, Israeli, Ethiopian, Russian and Ukrainian women and children. The site for the shelter measures 1600 square metres and is located within a quiet residential neighbourhood and surrounded by a mix of private residential houses and blocks of flats. The brief specified a location within reach of local community resources, i.e. stores, jobs, health clinics, schools, parks and other green spaces, counselling centres and recreational facilities. The new shelter, which will occupy land gifted to the charity by the local municpality, will accommodate up to twelve families, all of whom require individual privacy, yet need to coexist with each other and with the staff who look after them. Each family has on average three children, so the design of the building is predicated on a floating population of more than 24 children at any one time. The existing shelter is currently housed in a makeshift building, not fit for purpose. Overcrowded, with too many stairs and blind areas, it has compromised the safety of the children staying there. The new brief called for a totally secure, sheltered building - creating a sense of a home, a peaceful haven.
How did the brief affect the materials and design choices?:
The palette of materials for the shelter will be sustainable and durable, with special attention paid to the landscaping scheme, designed to feature indigenous planting and include a designated herb garden for use by kitchen staff. The building's environmental strategy will be highly sustainable - building materials will be locally sourced, key areas will be naturally ventilated and mechanical ventilation systems will be highly energy efficient. The shelter will also use solar panels to heat all water.

How did your previous experience help you with this project?:
Both offices share a vast experience in public and residential (private and social) projects. Part of the design research was to examin the existing shelter and other shelters in Israel. The majority are housed in makeshift buildings, not fit for purpose. Overcrowded, with too many stairs and blind areas, it compromises the safety of the children staying there.
Can you explain the layout of the project:
A paramount request expressed by our client, the charity that commissioned the shelter, was to provide a safe environment for its occupants. In response, we created a building with two facades: the secure and protective external façade, and the inner aspect, which overlooks the internal courtyard. The latter is the "heart" and protective haven of the shelter. This green sanctum plays a crucial role as a meeting place for the residents. It also serves a functional purpose, providing optimum visual connections between the house mother and the families, as well as between the women and their children. It is surrounded by an internal corridor (or 'street') which connects the inside and outdoor spaces and creates a free-flowing space in which women and children can interact, while at the same time maintaining mutual sight lines between them and the staff. Another important priority was to create a sense of home for the inhabitants. Our approach was to design the building as a small village, that accommodates a variety of functions. On arrival, each new family is given a small 'house' that is part of the larger building. In order to allow the families to conduct a normal daily routine in the shelter, it was important to separate the 'houses' from communal functions. The internal corridor ('street') connects the 'houses' to the various facilities in the building, such as the dining hall and nursery. The nursery is physically separated from the larger building, which allows it to function as an ordinary nursery would, with an independent daily routine.

What problems or challenges did you face?:
The location of the new shelter was a challenge, as the local neighbours objected to it. Numerous consultation with the neighbours and the municipality had to take place, including reviews by the high-court of the scheme, before giving it's ruling in favour of the charity and the scheme. Other challenges included responding to the clients brief and budget.

How do you think this project is pushing design forward? What makes it special?:
It is the one of a few examples of purpose built shelter in Israel and elsewhere in the world, which addresses the specific needs of its residents and the workers that run it.
















