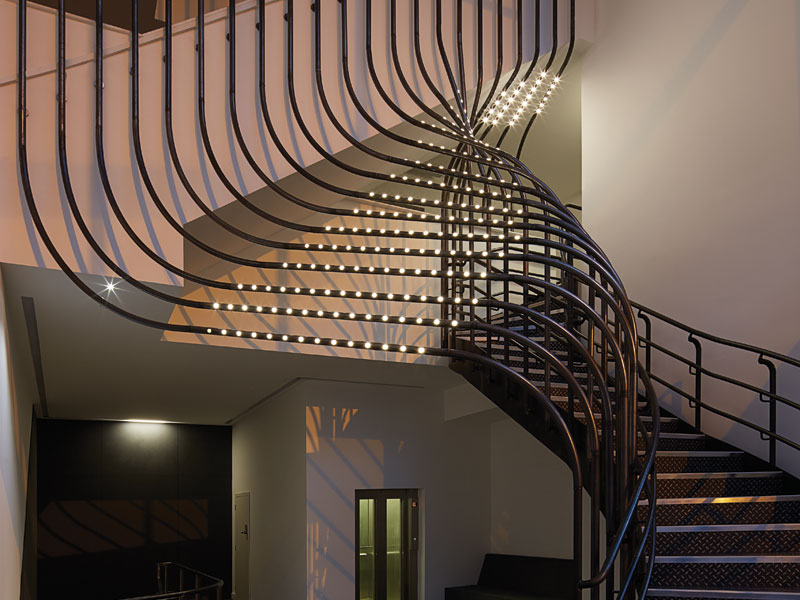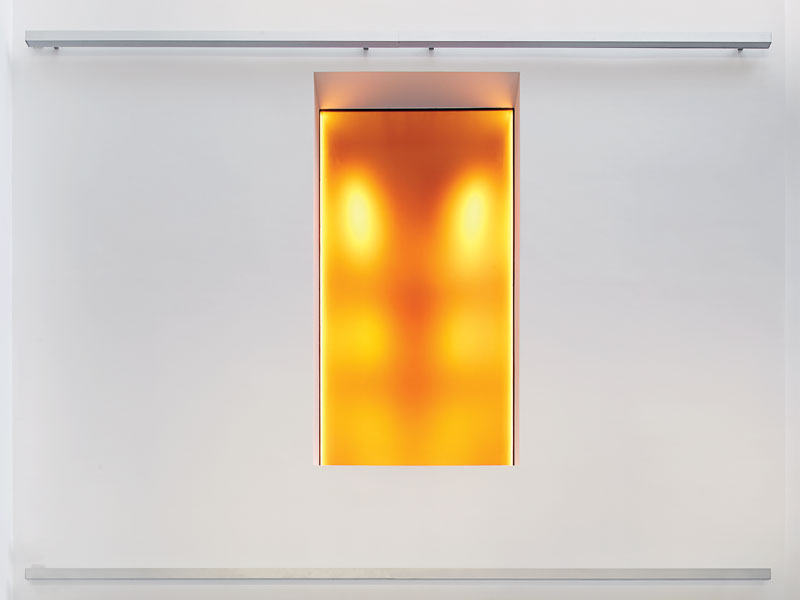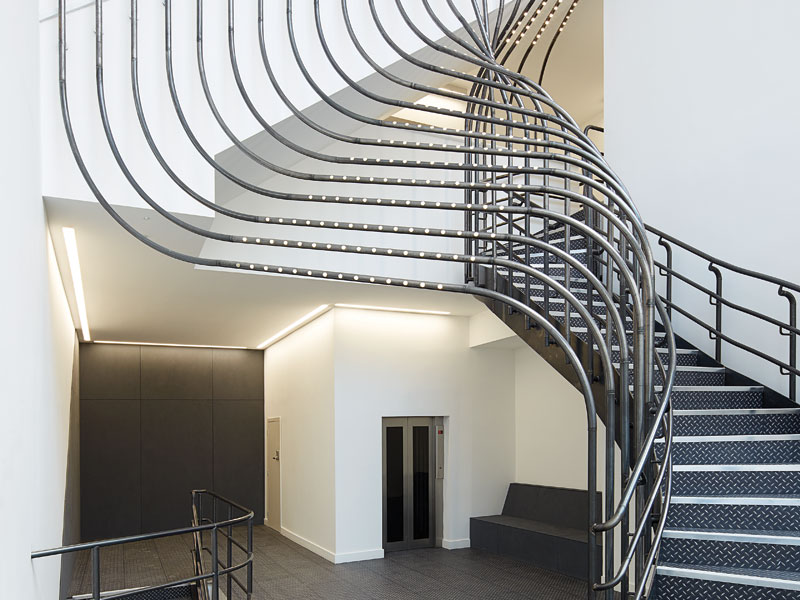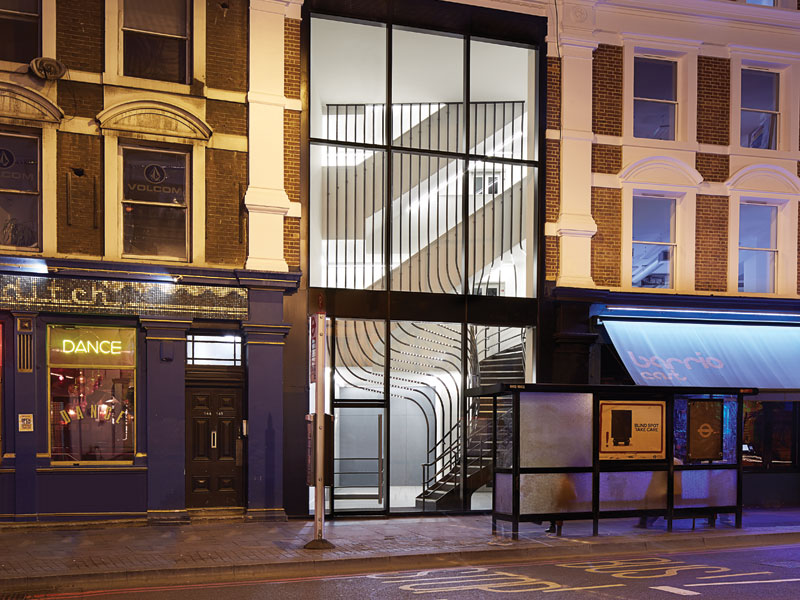Patalab: 141-3 Shoreditch High Street
This otherwise modest-looking office building now has had the wow-factor with a sculpted pipework staircase, on show to all in a three-storey, glass-fronted lobby

Project Info
Client: The Estate Office
Architect: Patalab
Size: 1,300 sq m
Duration: 19 month
Words by: Emily Martin
Images by : Julian Abrams
Architecture Practice Patalab has delivered a new building in London’s fashionable Shoreditch. 141-143 Shoreditch High Street sees a substantial upgrade to a four-storey building to now feature a generous internal and entrance atrium, naturally lit office floors, high ceilings and air-conditioning...for starters. Most noticeable, from both inside and outside, is the magnificent sculpted staircase of curved pipework in the huge, remodelled, three-storey-high fully glazed lobby. In this light and airy space, the staircase aims to provide a sculptural expression of the transformation; as one moves from the exterior to the interior [of the building]’, says Patalab’s project architect Michael Wihart.

Coloured, frosted windows introduce natural light to the toilet space
Changing the ground-floor access has dramatically increased visibility and clarity throughout the lobby, which was previously congested by a ramp-and-stair arrangement. Materials and construction methods used to carry out the design scheme reflect the area’s rich industrial history in clothing, furniture making and printing, including exposed brickwork and waxed steel on the staircase. The category A offices keep to a ‘clean, utilitarian and basic’ lighting design scheme on all floors, enabling tenants to fit and manage their own lighting. The entrance lobby lighting is made up of more than 250 3D-printed LED lenses to create a varied field of light.

250 3D-printed LED were used to create a varied field of light in the lobby space
Patalab was initially briefed to deliver ‘decoration’ of the office floors, a light-touch upgrade of the common parts and a feature in the entrance lobby, but has instead undertaken a more extensive project. It wasn’t until practice’s structural analysis of the building led the client to realise its potential and consider a more extensive upgrade.

The three-storey-high glass-fronted lobby and sculptural staircase is a standout feature
The client was only too willing to work with Patalab to deliver the additional upgrades, but Wihart says it was an idea discussed at length with the client, rather than being off-the-cuff: ‘As with most extensive refurbishments, understanding the structural fabric of the building is key to enhancing its potential. The commitment and professional attitude of the client was critical to resolve all challenges, ranging from implementing the sculptural stair to the full facade restoration.’
Key Suppliers
Lighting
299
Stair/ sculpture
Canal Engineering
3D printed LED lenses
Hobs studio
Timber veneers and doors
Shadbolt International
Metal work
Invicta Fabrications Ltd






















