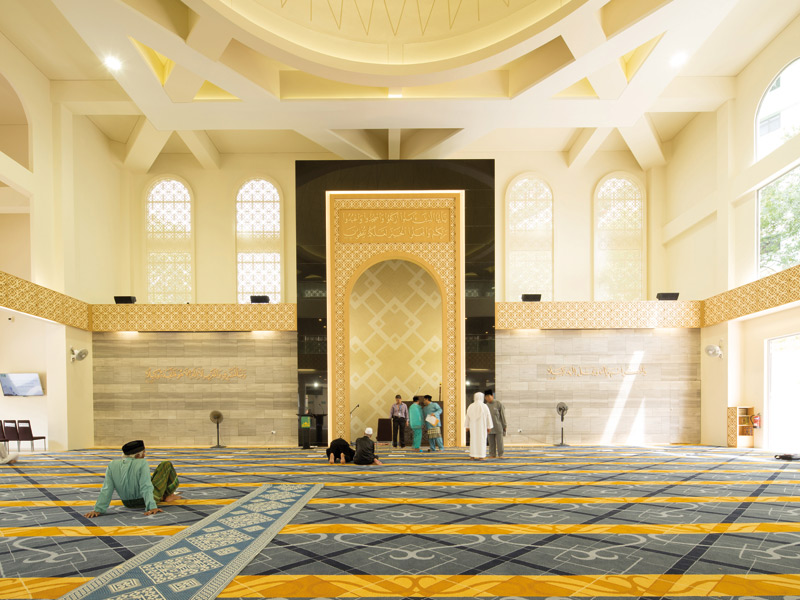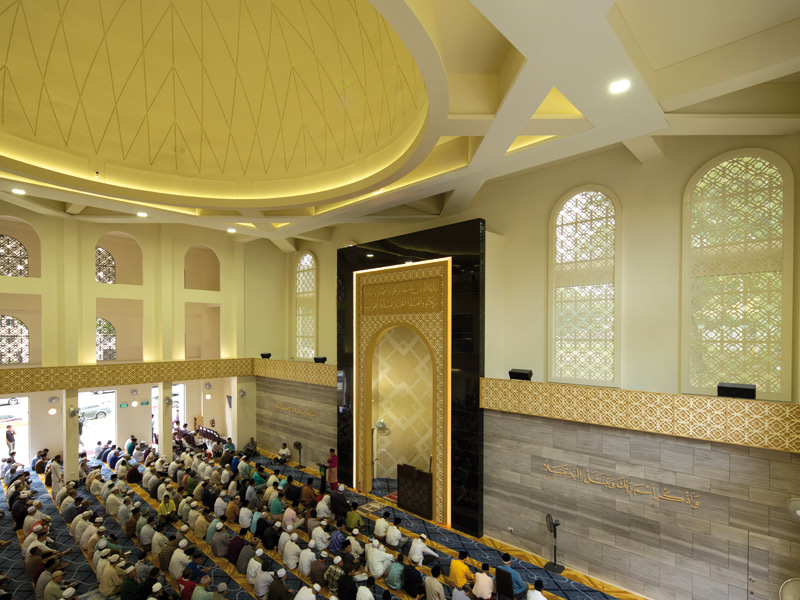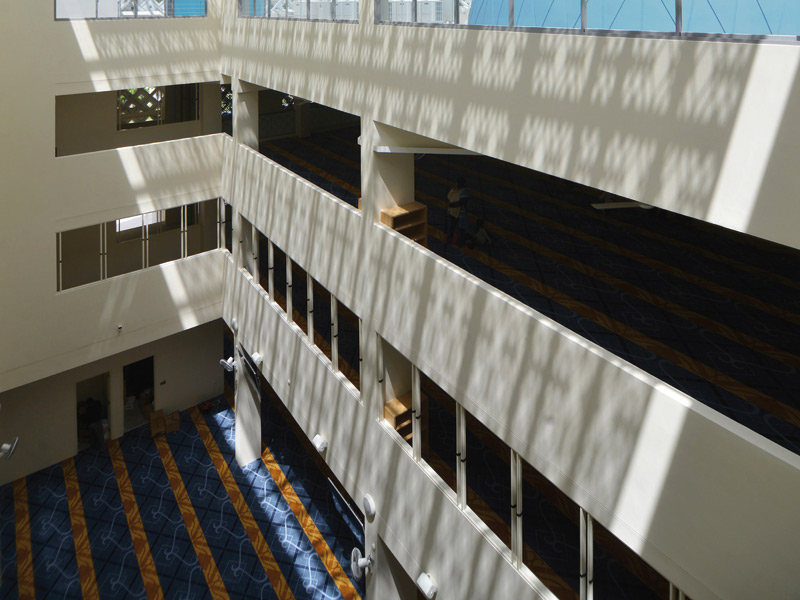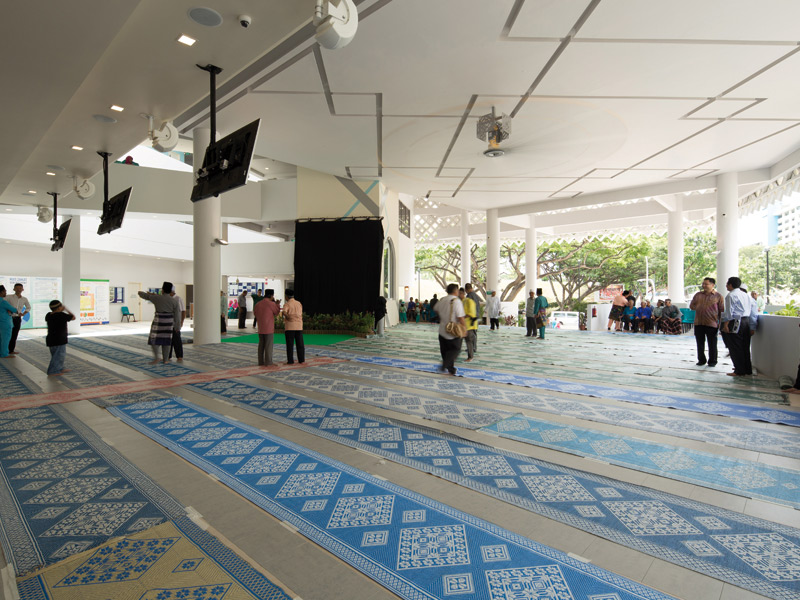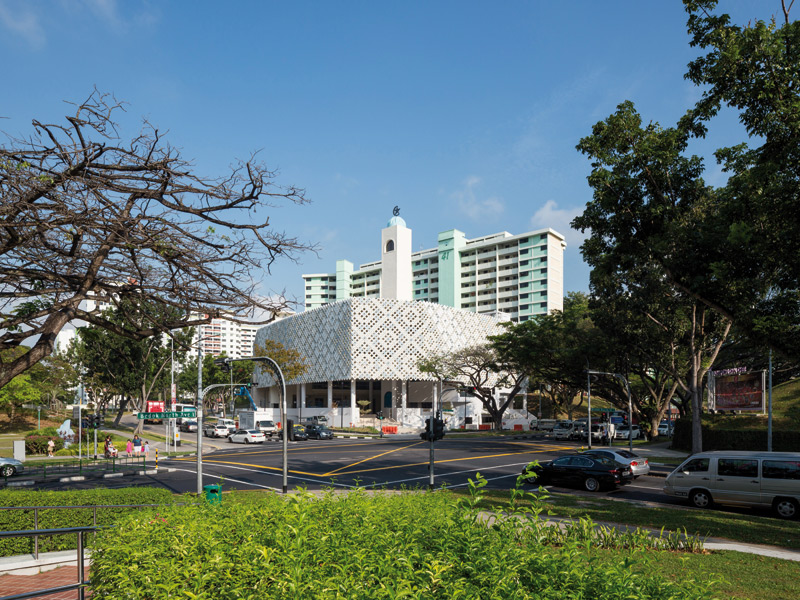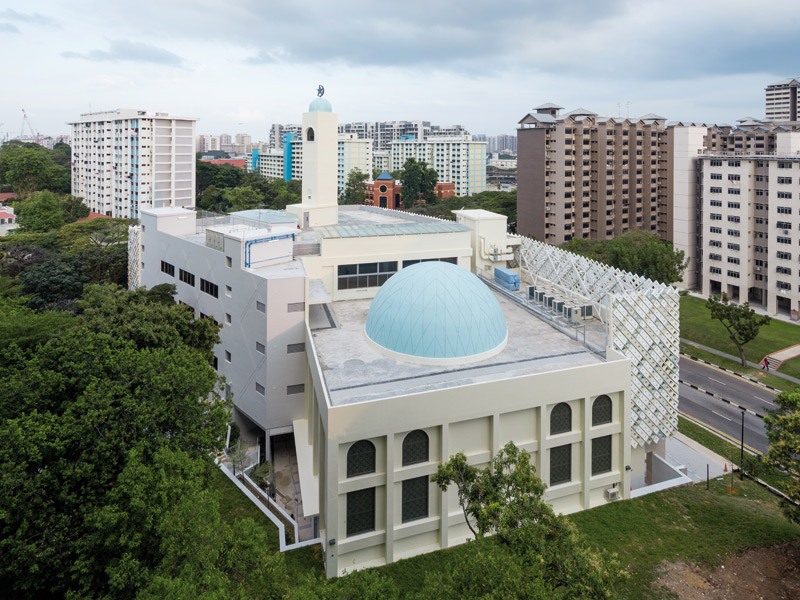ONG&ONG wins Singaporean mosque competition
ONG&ONG was able to create a happy medium between tradition and contemporary design for the popular Al-Ansar Mosque, Singapore that was in need of extending and upgrading.

Words by Emily Martin
Images by Jiwen
Project Info
Client: Majlis Ugama Islam Singapura (MUIS)
Architect: ONG&ONG
Size: 4,828 sq m
Duration: Three years
The Al-Ansar Mosque in Bedok, Singapore, prides itself as a community mosque. It has long served the established Malay community and was one of the first mosques to be built, in 1981, under the Mosque Building Fund programme, established to build new mosques in new housing estates.
Accommodating up to 3,500 people, the Al-Ansar Mosque has a tall minaret and distinctive blue onion-shaped dome, both familiar features to the residents of neighbouring Chai Chee and Bedok Estates.

The main prayer hall and dome
But the growing Muslim community needed a larger mosque, and in October 2011 it was announced that the Al-Ansar Mosque would see a major renovation, starting the following year.

The new extension allows the space to be filled with daylight and air
The new building would need to accommodate up to 4,500 people, and a national competition was organised by the Islamic Religious Council of Singapore and the Singapore Institute of Architects, to decide who would design and orchestrate the rejuvenation of the building.

The inside of the prayer hall dome features a geometric pattern
'KD Architects, now part of the ONG&ONG Group, was declared the winner, with a mosque design that retained features linking architecture with past traditions, while also serving contemporary and future needs,' says Kurjanto Slamet, principal architect at ONG&ONG. The practice completed the project last year.

The plaza floor, over which sits the new extension
The new mosque embraces both new and old in one body, with elements such as the minaret and dome of the main prayer hall retained and integrated with new structures to provide new facilities, including classrooms and a nursery. The design focuses on creating an open and inclusive atmosphere, which is inviting to worshippers and the community through a series of multipurpose spaces. A new 300-seater auditorium can be used as an extended prayer space as well as an events venue.
The main design addition is the introduction of a large covered community plaza -- or 'urban room' -- at the front of the site, which also serves multiple functions including a space for informal gatherings, extended worship and numerous social events. The podium, comprising a cantilevered steel-girder box and housing the new auditorium and classrooms above, shelters the plaza.

A mesh facade wraps the new extension
The extension is wrapped in a steel-frame facade that features a simple geometric, yet intricate, pattern inspired by the arabesque. By using a square and layering it on secondary structures and external screening, a delicate pattern is created giving the mosque a distinctive face and enabling natural daylight to filter inside. Air flows to naturally ventilate the building like a 'porous, open volume' and aiding a transparent quality.
The mosque also needed to embody certain symbolic elements, which represent the core beliefs and values of the Muslim community, and the multicultural environment in which it exists. 'The mosque had to be designed so that it appeared open and inclusive and to reach out to the community at large...and represent the contemporary, forward-looking aspects of Islam,' explains Slamet.

ONG&ONG has retained the mosque's blue dome and minaret, familiar features amid the housing estates
Retaining the building's 'traditional' minaret and domed prayer hall, ONG&ONG has maintained a visual link with both tradition and the building's past. The dome has also had a careful aesthetic update and now features a pattern of lines on the exterior side, while the interior showcases an eight-cornered star, both created from a geometric contiguity. But, as well as maintaining an important link to the past, the building's updated design forges a new chapter for the Al-Ansar Mosque
Key suppliers
Surfaces and Flooring
Goodrich Global
Earth Arts
SM systems
Joinery
Hoyi system


