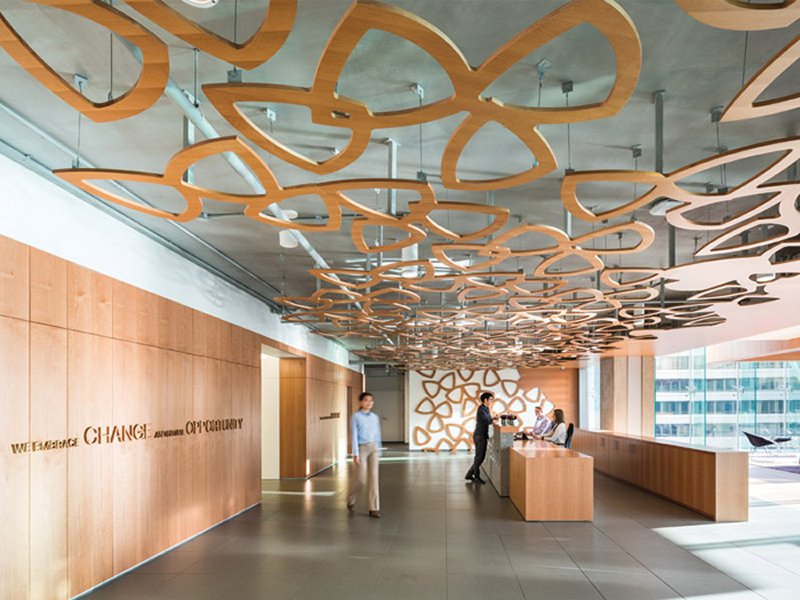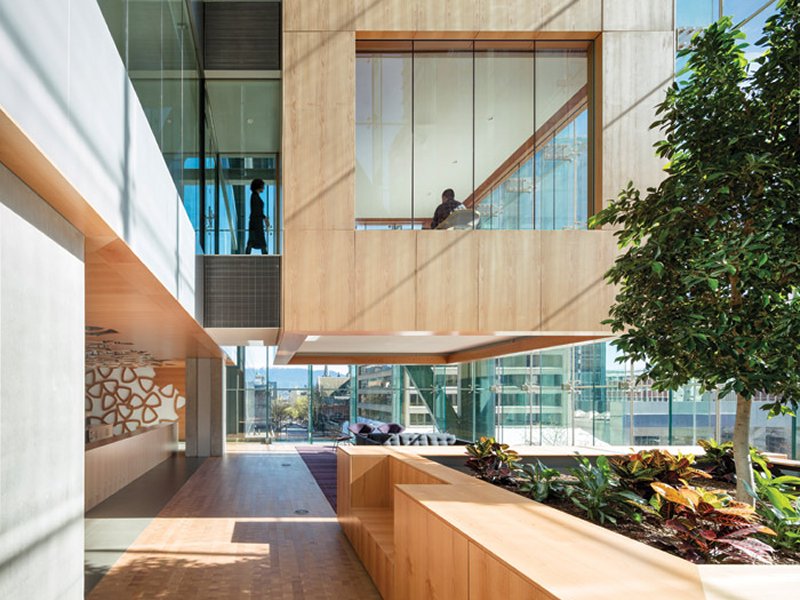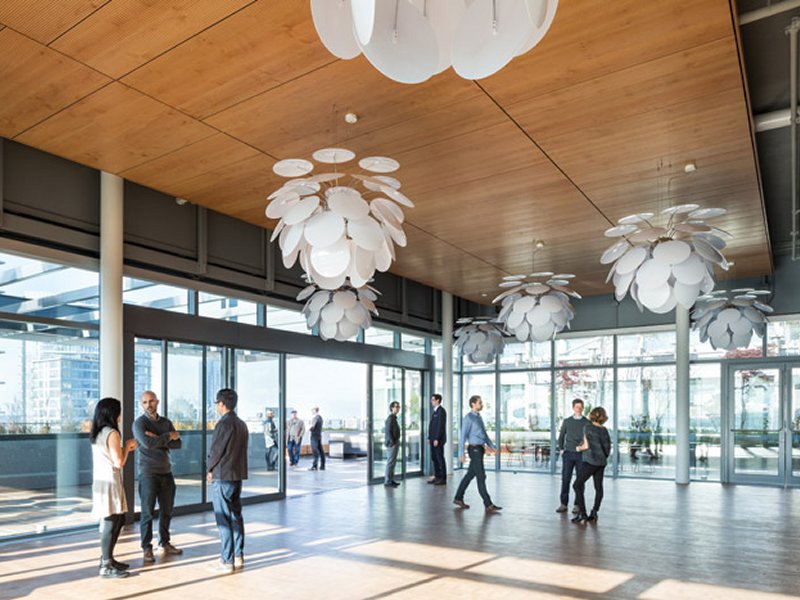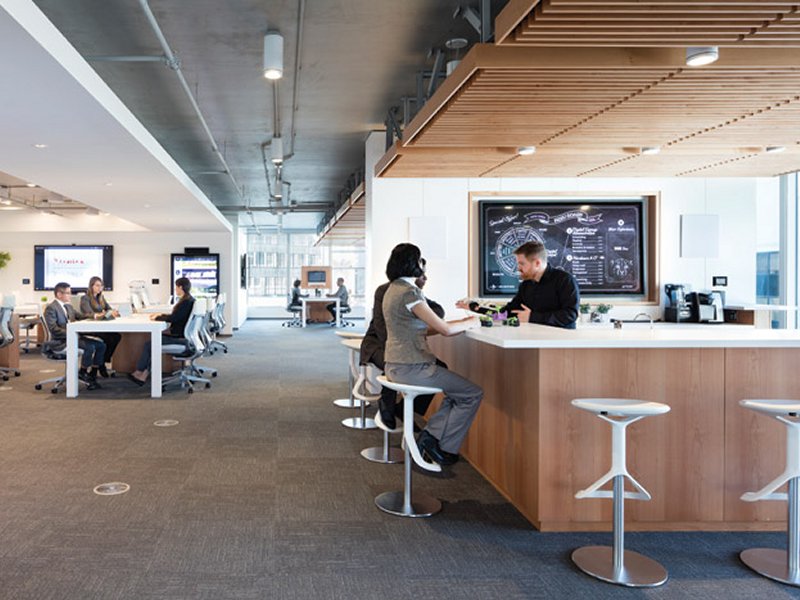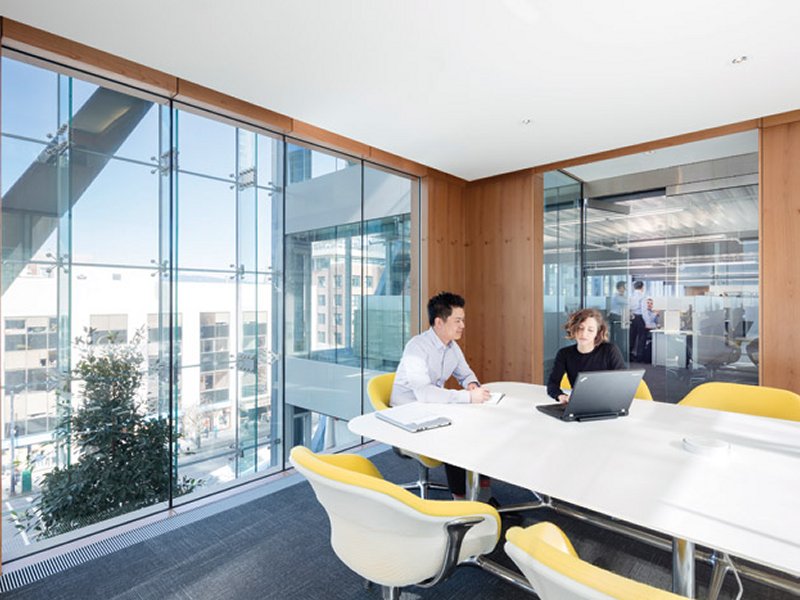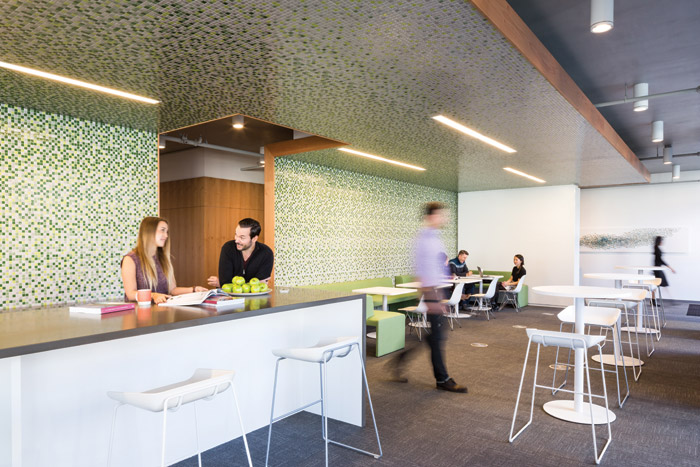omb / Telus Garden, Vancouver
Mountains and ocean are part of the landscape around this project, and are referenced in the HQ building’s indoor garden-inspired theme

Project Info
Client: Telus
Architect (interiors): office of mcfarlane biggar architects + designers (omb)
Architect: Henriquez Architects
Size: 14,500 sq m
Completion: September 2015
Words by: Emily Martin
Images by: Ema Peter; Andrew Latreille
Canadian telecommunications company Telus has commissioned architecture practice office of mcfarlane biggar architects + designers (omb) to create a contemporary interior fit-out for its new offices, Telus Garden, in central Vancouver. The new offices for a 1,000 strong staff reflects the company brand through an ‘understated and functional, warm and inviting’ environment, and celebrating the West Coast landscape, features a magnificent indoor garden-inspired scheme to encourage mobile working.
The fit-out forms part of a much larger development, in which Telus collaborated with property developer Westbank to transform an entire block into an inspiring workplace and a welcoming destination for the Vancouver community. The ambitious 93,000 sq m, CAD$750m (£435m) development is designed by Henriquez Architects and comprises a 24-floor office tower, of which nine floors are dedicated to Telus’s national HQ and a 53-floor residential tower.

The new Telus offices within the Telus Garden complex include multilayered working, discrete ‘sky box’ rooms and interior gardens. Photography - Andrew Latreille

In the entrance to the roof terrace, the executive hosting level, feature Disco pendant lighting from Marset. Photography - Andrew Latreille
‘The design brief for the Telus [HQ]interiors demanded an innovative and inspiring workplace that was first and foremost functional, while being adaptable to change,’ says Michelle Biggar, omb’s principal-in-charge. ‘Working with Telus, the developer and the base-building architect, a high level of integration was desired and achieved. omb crafted a vision for the project that was in sync with the building’s larger “garden” concept and that married very closely with the base-building systems required to achieve a LEED Platinum Certification.’
Creating a distinct sense of place, omb included the use of local materials in the design scheme...notably natural toned wood. Setting the overall tone for the complex, the welcoming, wood-clad lobby/reception area is framed with an omb-designed screen of abstracted leaf petals, derived from Telus branding. omb’s design locates ‘memorable focal points’ throughout the nine levels, strategically placed through the floor plans to encourage internal connectivity between team members and with visitors.

A large Bocci light/art sculpture was designed for over the feature spiral staircase in the building’s executive reception area . Photography - Andrew Latreille

A large Bocci light/art sculpture was designed for over the feature spiral staircase in the building’s executive reception area . Photography - Andrew Latreille
These include four discrete ‘sky box’ meeting rooms, an innovation centre, a hosting area and team amenity spaces with a strong emphasis on connecting the interiors with the many outdoor spaces (including nearly 1000 sq m of garden terraces). The interior gardens, and additional planted roof decks, also function as meeting places, and provide a unique connection of workspace to the exterior landscape with dramatic views of the city and its mountain and ocean context.
‘Accommodating more than 50 per cent mobile workers resulted in varied working spaces, fewer private offices, and many collaborative areas and meeting rooms to foster different work styles,’ adds Biggar, with a range of formal meeting rooms and tele-presence conference facilities to collaborative lounge and meeting spaces being included as part of the scheme. ‘Much of the floorplate is dedicated to flexible furniture systems, with open work stations prioritised to the perimeter glazing and more enclosed spaces adjacent to the building core.’

A large Bocci light/art sculpture was designed for over the feature spiral staircase in the building’s executive reception area . Photography - Ema Peter

A dropped ceiling features in the Innovation Centre. Photography - Andrew Latreille
The design team initiated and curated a comprehensive, customised art programme to ensure the integration of art, interior design and client vision from the earliest stages of the development. Founded on a nature-based theme of ‘Materials of Meaning’, the artworks, all by Canadian artists, express at different levels of abstraction the role of copper, wood and textiles as means to transfer knowledge, celebrate history and connect people.
‘Our design approach was to go beyond the typical Telus design standard, transforming its branding into an integrated design that was fresh and vibrant, aligned with the larger design concepts of Telus Garden,’ says Biggar. Balancing these impactful expressions, the overall approach was more modest, with an emphasis on simplicity and function.’

The Innovation Centre. Photography - Andrew Latreille

A meeting is held in one of the building’s discrete sky boxes. Photography - Andrew Latreille

Cafe facilities have been provided for the staff. Photography - Ema Peter

Mobile working station enable staff to work on their laptop while using a treadmill. Photography - Andrew Latreille
Key Suppliers
Furniture
Steelcase
Coalesse
Teknion
Herman Miller
Knoll
Lighting
Lightheaded Lighting
Bocci
Finishes
Formica
Corian
Benjamin Moore
Flooring
Tandus
Mosavit Mosaic


