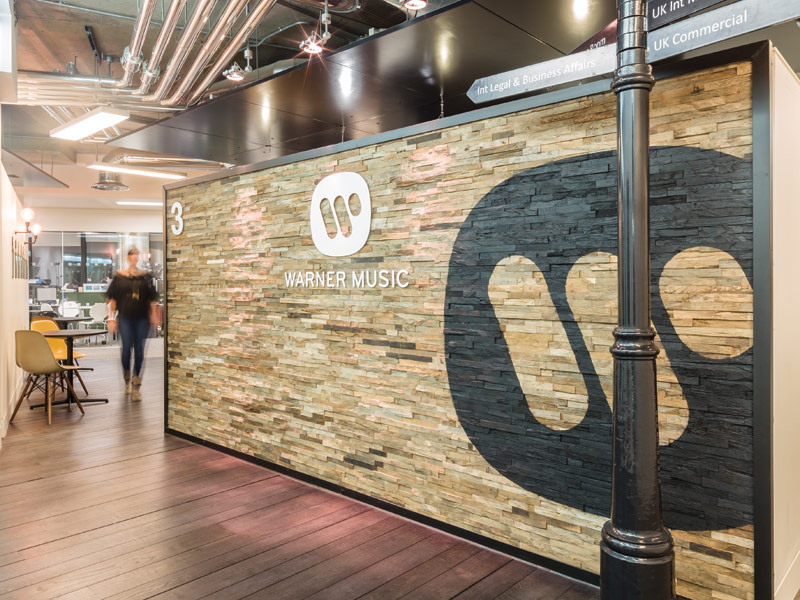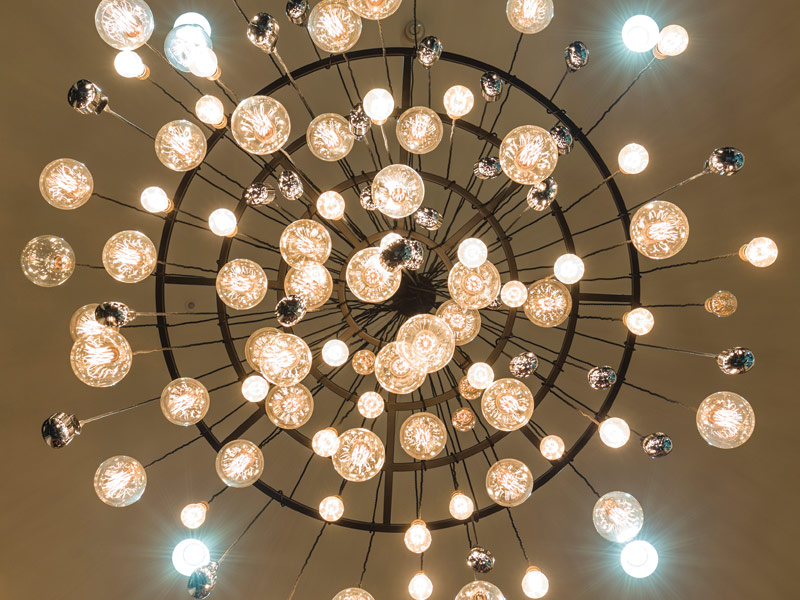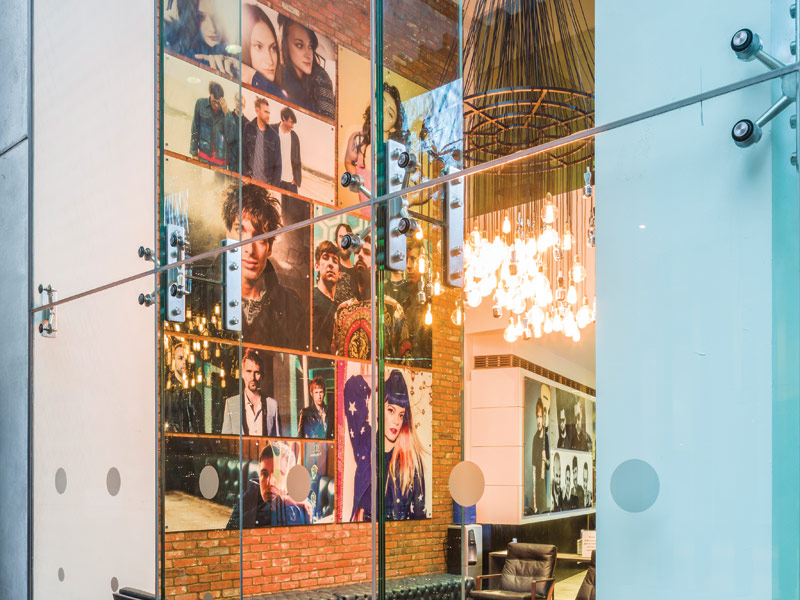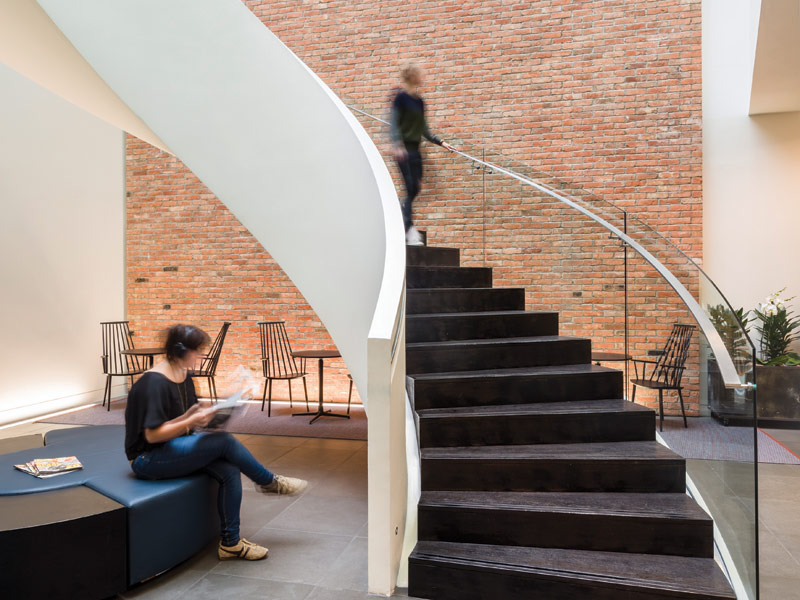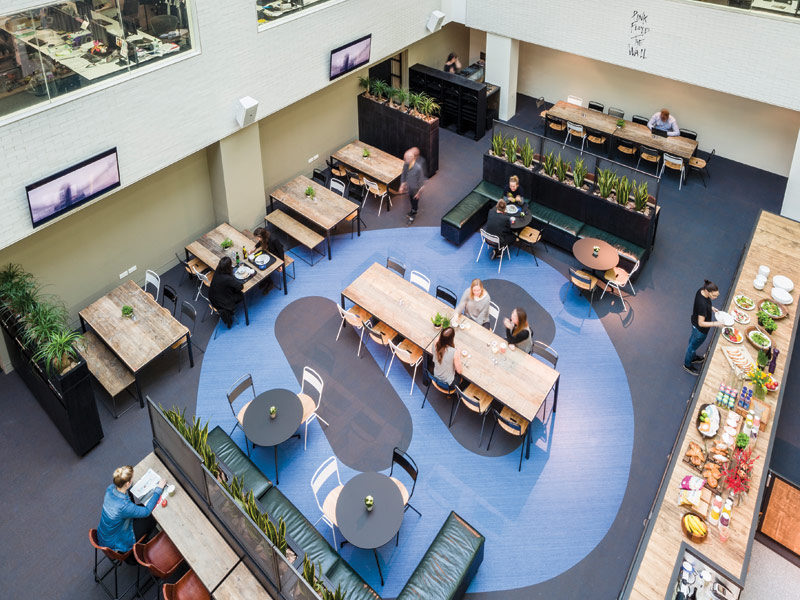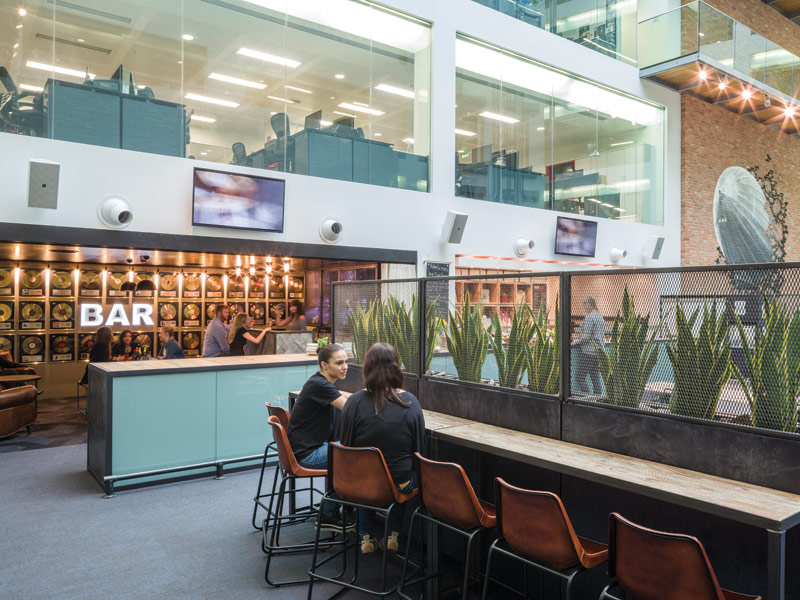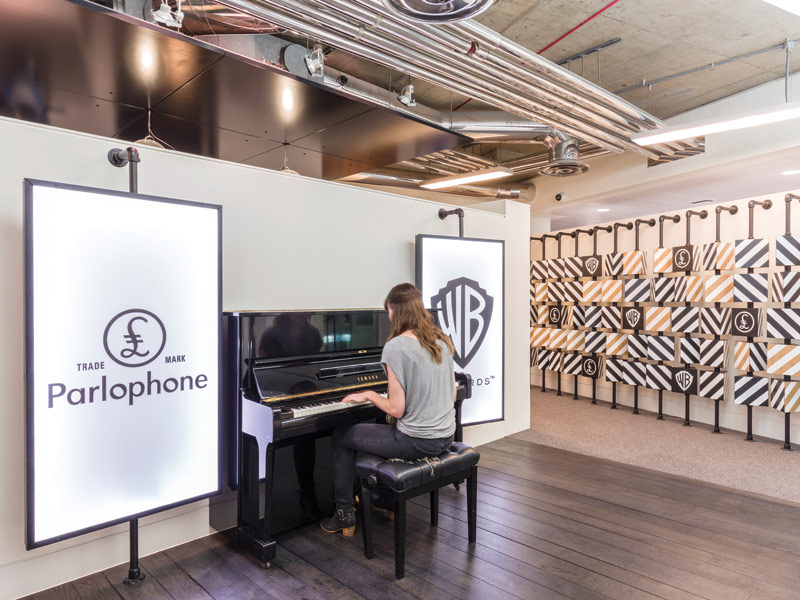New UK HQ for Warner Music from Woods Bagot
A refurb and refit morphs a London building into a new UK headquarters for the Warner Music, creating a central hub for its major record labels

Words by Emily Martin
Images by Gareth Gardner
Project Info
Client: Warner Music UK
Interior designer: Woods Bagot
Architecture: MoreySmith
Size: 6,225 sq m
Duration: Nine months
Cost: Not disclosed
Music and design have long had a close affinity and is something recognised by music giant Warner Music UK. It wanted new, 'exciting' spaces that were attractive to artists and employees, after deciding to bring the company's various record labels closer together.
Warner Music commissioned Woods Bagot to do a major refurbishment and fit-out project on one of its three new spaces in Kensington, London, transforming it into Warner Music's new London HQ. It is home to the company's key labels, including Atlantic, East West, Parlophone, Rhino and Warner Bros.

A bespoke chandelier is made of glass bulbs and microphones
'We worked closely with Warner Music to deliver a new music hub for its business, providing it with a strong presence and a new "shop front" in Kensington,' comments Emma Smith, senior interior designer at Woods Bagot. 'The new space creates an environment that celebrates and showcases Warner Music's current and historical artists, as well as helping to attract new talent.'

The reception follows a shop-front aesthetic
In addition to the modernisation and refurbishment of the existing building that celebrates the distinct identities of each label, Woods Bagot needed to create a flexible work environment that 'strives to cater for the needs of the business and its people'. This was a critical feature from the outset, with Warner Music requiring the design practice to provide a solution that would be 'responsive to a diverse range of work styles, which would in turn give individuals and teams the freedom to choose from a menu of different spaces that met their needs'.

The existing sweeping staircase was retained and restained, and a graphic of an airship added to the wall.
Woods Bagot's solution was to design multifunctional spaces and maximise on space effectively. Across the general office and floor levels one to five the design scheme takes on various forms - from fully built to semi-open and open spaces - that are equipped with enabled technology suited for task, from listening to music tracks to communal brainstorming.
A number of social spaces have been included in the scheme to allow for 'reflection and refresh', with staff encouraged to spend time away from their desks.

Looking down from the atrium to the cafe, which has flexible, modular seating, and a vinyl flooring integrated with the Warner logo
On the ground floor a reception was created to represent Warner Music's core values, of expressing the music industry without feeling like a corporate office. Woods Bagot used a 'shop front' approach to the design scheme, thanks to a glass frontage, with passers-by drawn in by a warm and inviting atmosphere and use of a considered palette of materials. A magnificent chandelier, created using 80 glass light bulbs and 28 retro microphones, also features in the space.

From the cafe and bar are views up to the 'heart of the business
Bespoke poster displays - with planter bases - wrap the inside of the curved facade celebrating the success of Warner Music artists and connecting the public with the business. The chandelier hangs in front of an existing brick wall filled with portraits of major artists from key labels.
The first floor includes a bar and fully functioning restaurant to create another meeting space, which is sited at the foot of the atrium. 'A significant space in the design is the shared atrium on the first floor, comprising a communal cafe area, which can also be used as a performance space, gallery and bar,' explains Smith. 'Continuity of the design language, which creates a feeling closer to a club space than a typical office, links all the floors of the building.'

A breakout area on level 4 features branding elements in stylised displays
Designed using new and reclaimed furniture and finishes, the space connects to the 'beating heart of the business'. Visitors and staff can view the creative and innovative work Warner Music produces on the ascending floors, thanks to the high level of transparency.
But while they are bright and airy spaces, lighting levels on each floor are subdued, ceilings are exposed, retained timber floors stained black, and black-painted window frames are surrounded by a distinctive deep green finish that runs along the perimeter of each floor. The project incorporates recycled and reused materials throughout.

A studio for use by artists
Much of the existing infrastructure was kept and repurposed. The reception desk was reclad, the timber floors were stained, and office furniture was reused. Additional furniture was largely sourced second-hand, online or from vintage collections, and enhanced. Sustainable materials such as plywood were used on the new joinery elements and furniture, while reclaimed timber planks were used as cladding on feature walls and in the artists' lounge.
'We took considerable care with the planning and fit-out implementation to minimise the impact on Warner Music's daytoday operations,' says Smith. 'We are delighted to have had the opportunity to work with Warner to create its new HQ in the UK.'
Suppliers
Furniture
Moroso
Muuto
&tradition
HAY
Graphics
Graffiti Life


