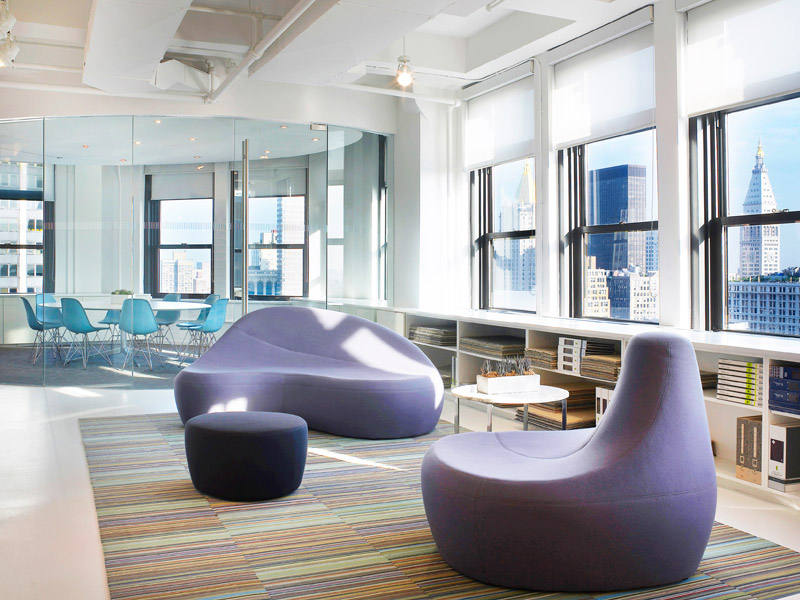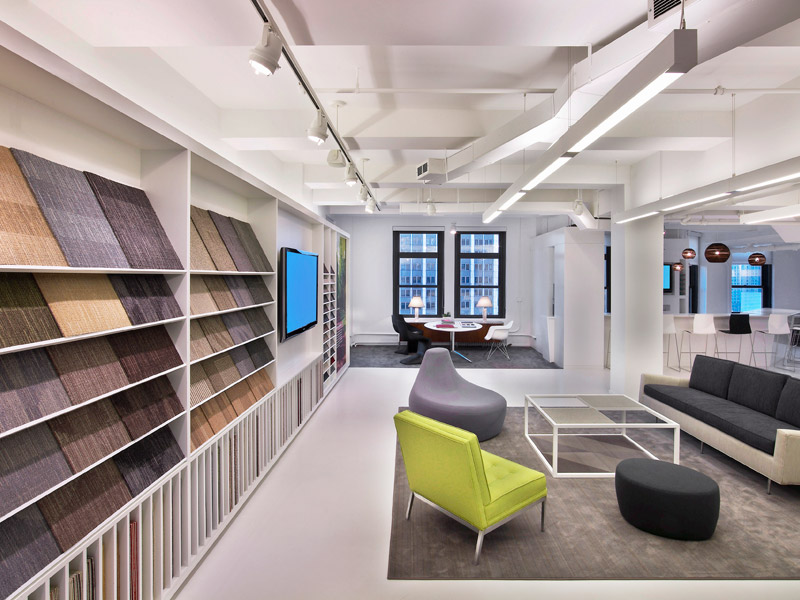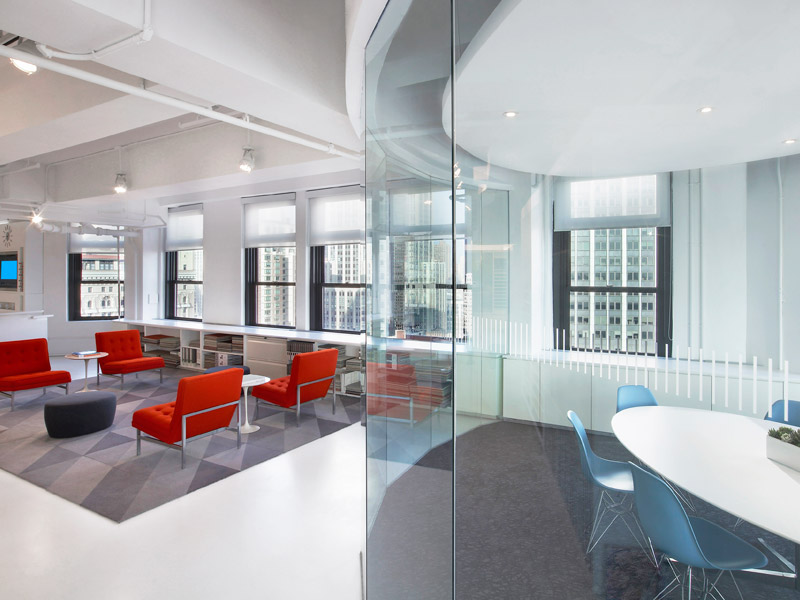Milliken showroom, Manhattan, by M Moser Associates
M Moser Architects was called in when Milliken reviewed its ‘client-hosting spaces’ and wanted more of a reflection of its corporate identity when visitors came calling to see its flooring products.

Project Info
Architect: M Moser Associates
Client: Milliken & Company
Duration: 23 weeks
Size: 465 sq m
Cost: Confidential
Words by Emily Martin
All Images: Eric Laignel
When global flooring manufacturer Milliken & Company restructured its commercial flooring division in 2011, the company also re-evaluated what it terms its 'client-hosting spaces' to reflect its new corporate identity. Placing an emphasis on its customer services, the company has rolled out an international showroom refurbishment programme and partnering with the New York office of architecture practice M Moser Associates to deliver the works.
Milliken has, to date, completed redesign works of its showrooms in South Carolina, Chicago, Beijing, and Shanghai with its London showroom scheduled for completion mid 2015. The latest showroom that has been transformed is the Milliken Studio in New York.
'The design tells a story through spatial experience,' says Bill Bouchey, director of design at M Moser Associates New York, speaking about the space in Midtown Manhattan. 'The touch points focus on key brand attributes, with nods to corporate history, best practices, and a heritage of mid-century design.'

The visitor's journey ends in the Milliken's product space
Opting for a 'white box' concept, to showcase Milliken's product ranges while maximising the city views, the space is accompanied by a branded blue accent colour, as also featured in the global showrooms, with open common areas punctuated by colour. Referred to as 'purposeful play,' these sociable meeting and lounge areas are key design features for allowing Milliken to 'tell the stories of product development'.

The showroom's lounge area, with Moroso furniture pieces, houses Milliken samples and product catalogues
'The Milliken story unfolds by visitors moving through the space in a counter- clockwise fashion, responding to the centre-core floor plate that provides the circulation experience,' continues Bouchey. Entry to the showroom is via the distinct Milliken-branded reception at the perimeter where guests are drawn to the unobstructed, panoramic views of the city. Walking through the space the 'experience' is completed by arriving in Milliken's product space. 'This zone includes a wall display of product samples along with rolling carts to move flooring mock-ups with ease,' adds Bouchey. The areas are designed to be adaptable for frequent changes dictated by new products being introduced.

Semi-private pods reduce noise, but not the views
'The eclectic mix of reused vintage and new furniture as "classics" - in bold, warm, vibrant colours - represent a nod to both the heritage and the future of modern design,' explains Bouchey, with M Moser Associates opting for materials to not only visually support the Milliken brand but also support sustainable initiatives and LEED certification. Keeping the staff workspace on the perimeter ensures good levels of daylight (and spectacular city views) while remaining accessible and practical, due to the screen of semi-private work 'pods' that use Tectum acoustic panels.
Low ceilings posed a challenge for the design team, and one that was overcome by using indirect lighting to achieve a feeling of height and spaciousness. Bouchey says: 'Indirect lighting offsets a low slab condition and provides visual ease, complementing significant daylight that fills the space. Contrast and "pops" of dramatic colour are achieved through freestanding objects and wall graphics.
Main suppliers
Lighting:
Bartco, Delta light, Graypants, Mark lighting, Philips
Paint:
Benjamin Moore
Flooring:
Milliken
Furniture:
Herman Miller, Knoll studio, Moroso, Steelcase





















