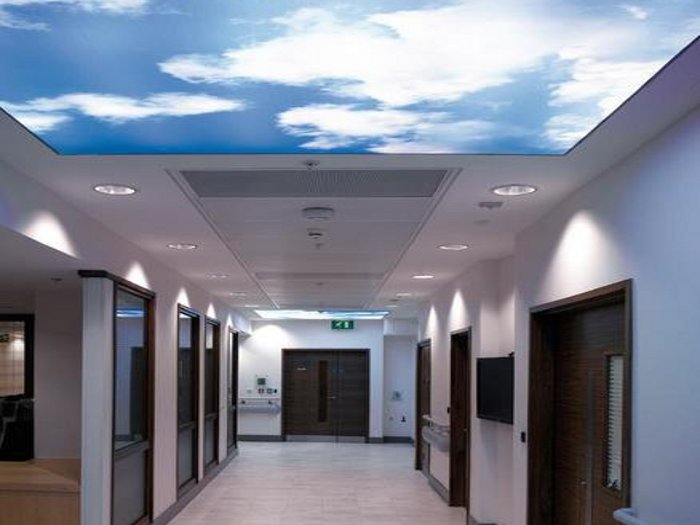London Clinic Cancer Centre
With patients having to be under ground for radio therapy treatment, the design challenge for Anshen + Allen was to make the environment as stress-free as possible, conjuring up clouds, flowers and views of the park
Project: London Clinic Cancer Centre
Client: The London Clinic – New Cancer Centre
Architect: Anshen + Allen
Interior design: Anshen + Allen
Size: 8,000 sq m new-build and 600 sq m refurbished
Cost: £80m
Completion time: Five years

The London Clinic’s state-of the-art cancer centre in Marylebone has some of the best radiotherapy technology in the UK, but its treatment bunker 16m below ground was something of a design challenge.
Staff already face high levels of stress and there is a high turnover rate. To help both staff and patients connect with the outside world, TV screens play real-time footage from a camera on the roof, showing views of nearby Regent’s Park. ‘It was very important to give somewhere nice to work, to attract people to work there and to retain them,’ says Catherine Zeliotis, a director of Anshen+ Allen and the project’s lead architect.
Anshen + Allen designed the standalone centre to combine the top innovations in cancer treatment with an engaging environment. It was a three-way compromise to best meet the needs of everyone involved – patients, their families and staff – and to lower stress.
‘We acknowledged that the best way of doing this is to bring nature inside as much as possible, but the possibilities were fairly limited,’ explains Zeliotis. ‘A small garden at the back of the Georgian building was converted into an atrium to create a light- filled court to bring in natural light to the depths of the building, even to the radiotherapy treatment area.’
In areas without access to the atrium, the design uses light panels with pictures from nature, such as blue skies and flowers, on walls and ceiling. The colour palette draws on nature too with shades of green and its complementary colours.
An emphasis was put on using wood for doors, reception desks and storage. Storage systems are in maple veneers with walnut highlights and stainless steel handles, used for everything from wardrobes to hiding electrical conduits. Patient rooms have Corian worktops around basins for a neater vanity design while bins for recycling and rubbish, hidden by a joinery unit, have a hands-free open and close.
Workshops and collaboration with staff and patients contributed significantly to the end result. For example, it highlighted that ill patients often don’t have any energy to watch TV. As a result, some 50 tiny colour- changing, randomly patterned LEDs are fitted into ceilings above the beds.
’You have to continuously look at the space through the eyes of the person using it,’ says Zeliotis.



















