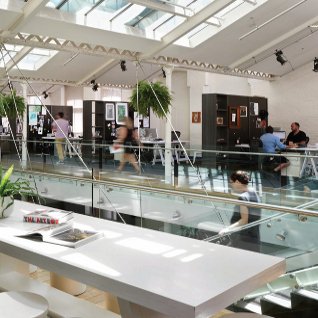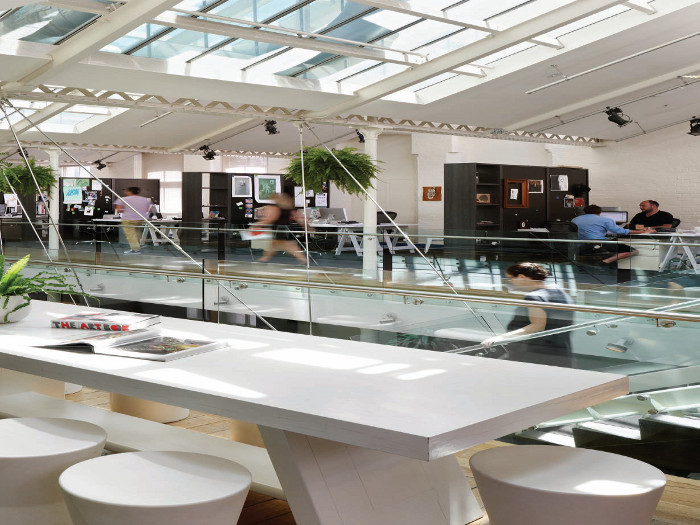George Patterson Y&R, Melbourne
A former department store from the 19th century is now an open, airy and throughly inviting office space, fitting in with the work ethos of the client
Client: George Patterson Y&R
Design: Hassell
Size: 225 sq m
Cost: Not disclosed
Completion time: Three months

A building with bags of character can be inspiring for the people work there - but only if it suits the way they work. Five years ago advertising agency George Patterson Y&R moved into a 19th-century former department store building in Melbourne, but an interior scheme of partitions and cellular offices felt at odds with the collaborative nature of the agency. The existing layout, which restricted views and blocked natural light, also stifled the building's natural charm.
Feeling it was time for a change, George Patterson Y&R invited three design firms to pitch for the chance to redesign the space, and after careful consideration went for Hassell, whose unusual presentation made a big impression.
'We don't like to present finished designs,' explains Hassell's head of interior design, Scott Walker. We prefer to ask questions like, "What does success look like?", and "When it's finished and you walk into the space, what kind of impression do you want people to get from it?"
'So we talked about a range of experiences, this idea that the space should feel comfortable, and that if it's comfortable people automatically work more efficiently. As a company George Patterson Y&R has quite a relaxed way of working, and that fosters creativity.'
Taking up this idea of a relaxed, collaborative style of working, the designers proposed a scheme that would put the creative workers centre-stage, rather than hiding them behind walls or in cellular offices. 'The idea of being able to walk into the space and for clients and staff to see ideas being developed and see collaboration happening was something we really wanted to do,' says Walker, and the client agreed.
Central to Hassell's winning pitch was the idea of 'opening up' the work areas, which are arranged over two floors, so that the space would feel more like a creative workshop and less corporate. Cellular offices were stripped out and windows in the sloping roof of the upper floor were made larger to bring in more natural light.
Removing partition walls gave the space a bright, sunny feel, which the designers accentuated by painting the original brick walls white and hanging plants around the office. Most of the work areas are open-plan, but Hassell decided to sub-divide sections using bespoke bookshelves rather than partition walls.
'There are no private offices in the space, but to create a sense of their being different offices we used bookshelves. They're not touching the ceiling or the walls; they're free-standing so you can walk around them, but they create enough privacy and intimacy for private meetings.'
The reception area on the second floor is also designed to feel informal, says Walker. 'It's not a reception in the traditional sense,' he says. 'It's actually just a big custom-made round table. It feels more like a concierge space in a hotel. George Patterson Y&R didn't want the receptionist to be behind a large counter, so when you're taking to the receptionist you're actually standing beside her.'
Much of the furniture is bespoke, and was designed by Hassell, including desks which Walker describes as 'glorified trestle tables'.
'We didn't want a commercial, corporate-looking desking system,' he says, 'because it wouldn't have been in keeping with the industrial nature of the space. The desks are literally just a table-top put on trestle-like legs, but they have proper cabling, power management and data management systems built in.'
Walker says he wanted to avoid using 'architectural lighting' in the space and instead used what he calls a 'furniture-based approach'. Each desk has its own task lights, by Caravaggio. It's this idea of intimacy in these spaces where people have their own task light as opposed to the same lighting all the way through. Where we needed additional lighting we opted for floor lamps. also by Caravaggio.
'I think one of the reasons we worked together well with the client was that they didn't come to the project with a preconceived idea of what the outcome was going to be. We worked together to decide what we wanted to achieve from the project, what we wanted it to feel and look like, and how we wanted it to work. Then we put in place a series of things to facilitate this. So in many ways it was a really simple job, but also it's quite innovative.
'What they've managed to do with us on this project is develop an approach and a workplace that is open and transparent and yet, at the same time, allows them to work privately if they want to.'
Main suppliers:
















